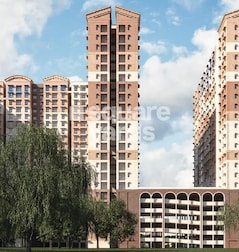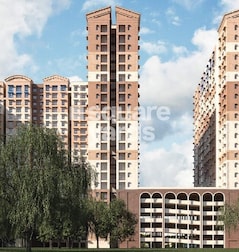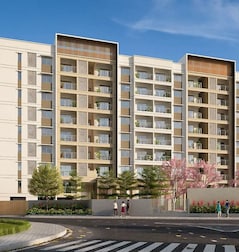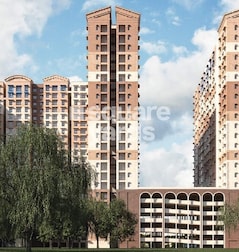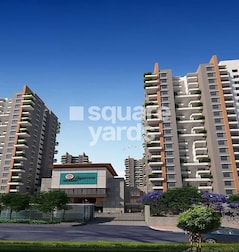![Embassy Embassy Developer Logo]() Embassy Verde
Devanahalli, Bangalore
Embassy Verde
Devanahalli, Bangalore


- Starting From₹ 54.95 Lac
- ₹ 8,750/ Sq. Ft
- + Charges
- Project Status Under Construction
- No. of Units 1044
- Total area 9.53 acres










































































































































































































































































































































































































