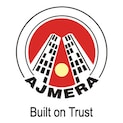During Q4'2025, average property prices for Ajmera Heritage City moved from ₹ 15,600/sqft to ₹ 16,650/sqft, reflecting a 6.73% rise.


Ajmera Heritage City, located in the prominent sub-location of Khardi, is a majestic real estate project that boasts of world-class amenities and specifications. The project is strategically connected to the Mumbai Agra Road, making it an ideal location for those who want to be close to the city s hustle and bustle.
The project offers a range of unit options to suit various needs and preferences. From spacious 1 BHK Apartments to comfortable 2 BHK Apartments and stylish 1 BHK Studios, there s something for everyone at Ajmera Heritage City. Each unit is thoughtfully designed to provide maximum comfort and convenience, with amenities like power backup and a state-of-the-art gymnasium. The project s specifications include Master Bedroom walls painted with oil-bound distemper, ensuring a premium finish.
At Ajmera Heritage City, you can enjoy a lavish lifestyle without burning a hole in your pocket. With prices starting from 13.20 Lac, it s an affordable option for those looking to invest in a property. Whether you re a first-time buyer or an experienced investor, Ajmera Heritage City is the perfect choice for those who value quality and location.
Available Unit OptionsThe following table outlines the available unit options at Ajmera Heritage City:
| Unit Type | Area (Sq. Ft.) | Price (Rs.) |
| 1 BHK Apartment | 409 | 18.00 Lac |
| 2 BHK Apartment | 636 | 27.98 Lac |
| 1 BHK Studio | 300 | 13.20 Lac |
The residential property is strategically located near several notable landmarks, providing residents with easy access to essential amenities and services. These landmarks not only enhance the quality of life for residents but also offer a unique blend of convenience and comfort.
During Q4'2025, average property prices for Ajmera Heritage City moved from ₹ 15,600/sqft to ₹ 16,650/sqft, reflecting a 6.73% rise.
During Q2'2025, average property prices for Ajmera Heritage City moved from ₹ 4,400/sqft to ₹ 15,750/sqft, reflecting a 257.95% rise.
Structural Works reach 59% completion. External Works has reached 99%. Internal finishing stands at 86%. MEP Services including lift and staircases, are now 91% done
A total of 88 out of 364 launched units have been booked as of June 2022, including 24% of 1 BHK(54 out of 222 units), 30% of 2 BHK(18 out of 60 units), 25% of 1 RK(16 out of 64 units).
Ajmera Heritage - Phase 1, developed by Offbeat Tech Park LLP, officially launched on 31-Aug-2017 and expected to complete by 31-Mar-2019. Registered under RERA No. P51700011840. The project comprises 7 towers and offers 364 residential units, with unit sizes ranging from 248 to 797 Square feet with total area of 5.20 Acre.
| Master Bedroom-Walls | Oil Bound Distemper |
| Master Bedroom-Flooring | Vitrified Tiles |
| Other Bedrooms-Flooring | Vitrified Tiles |
| Walls | Oil Bound Distemper |
| Living Area-Flooring | Vitrified Tiles |
| Structure | RCC Frame Structure |
| Hospitals Near by Ajmera Heritage City | |
|---|---|
| Kasara Primary Hospital | 10.48 KM |
| Hotels Near by Ajmera Heritage City | |
|---|---|
| Dreammland Resort | 7.50 KM |
Check Travel Time
Connecting Roads - Ajmera Heritage City
Khardi is a charming neighbourhood in the Thane district of the Mumbai Metropolitan Area that is well-known for its tranquil surroundings and stunning scenery. This region, which is close to the Ulhas River, offers serene surroundings and gorgeous views in contrast to Mumbai's busy city life. For those looking for a quiet place to live that is nevertheless close to the larger cities, Khardi is the ideal getaway.Khardi was primarily
Ajmera Developers is one of the country’s most reputed and leading real estate companies and has experience of 47 years and the Ajmera Group has also diversified into other segments like vaults security, solar power, cement, sports and social welfare. The portfolio of Ajmera properties includes several projects in and around Mumbai in addition to Pune, Surat, Ahmedabad, Bangalore and Rajkot in addition to a global project at Bahrain. Ajmera
This project offers 1 BHK Apartments, 2 BHK Apartments, and 1 BHK Studios with varying areas and prices.
The project features amenities such as a gymnasium, clubhouse, power backup, 24 x 7 security, and a normal park/central green, ensuring a comfortable and convenient lifestyle.
Ajmera is the developer of this project, with a reputation for delivering quality residential projects with a total of 79 completed projects.
The project is Ready to Move, with an expected possession date of December 05, 2017.
The homes feature vitrified tiles for flooring and oil-bound distemper finishes for walls, providing a premium living experience.
This project is strategically located near Mumbai Agra Road, with a distance of 0.3 km, and offers seamless connectivity to nearby schools, hospitals, malls, and public transport.
This website is only for the purpose of providing information regarding real estate projects in different geographies. Any information which is being provided on this website is not an advertisement or a solicitation. The company has not verified the information and the compliances of the projects. Further, the company has not checked the RERA* registration status of the real estate projects listed herein. The company does not make any representation in regards to the compliances done against these projects. Please note that you should make yourself aware about the RERA* registration status of the listed real estate projects.
*Real Estate (regulation & development) act 2016.


















