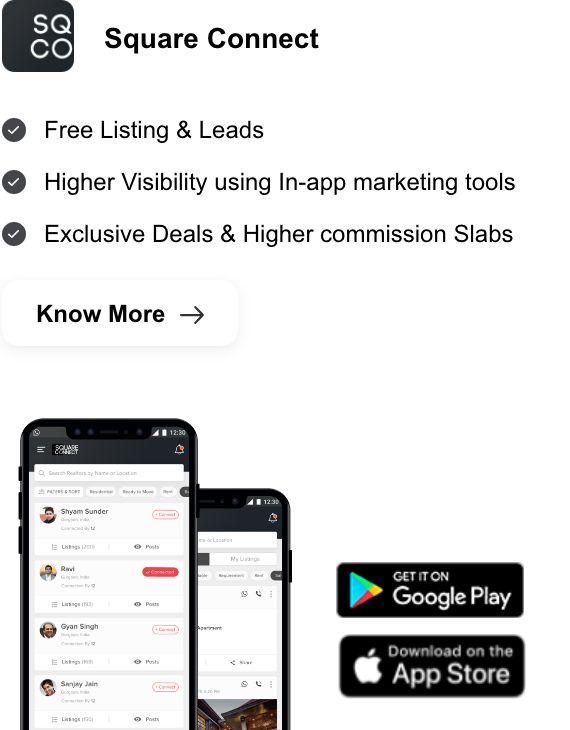1 BHK Flat for Sale in Asangaon, Thane
₹ 24.3 L
- Under Construction
- 648 Sq.Ft. (Built-up Area)
Discover a serene living experience in the heart of Asangaon, Thane, with this beautifully designed 1bedroom Flats in the esteemed Vaishnavi Dham Complex.Priced attractively at lakh, this unfurnished gem offers a spacious area of 648 square feet, perfect for young families or investors looking for a promising you step inside, youll appreciate the thoughtful layout that optimizes space




























































































































































































































































































































































































