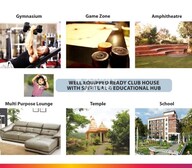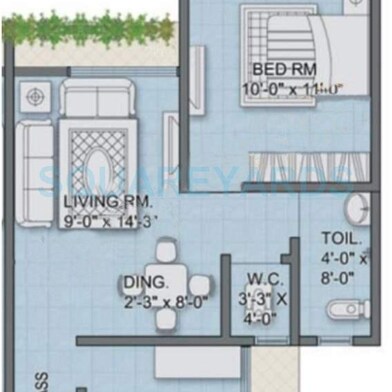A total of 266 out of 282 launched units have been booked as of January 2026, including 96% of 1 BHK(187 out of 194), 90% of 2 BHK(79 out of 88).


This is Sanghvi Paradise, a premium residential project located in Asangaon, Asangaon, Asangaon, Asangaon, boasting immense connectivity advantages with just 2.2 km distance from the iconic Mumbai Agra National Highway. With its RERA registration number P51900010903, every detail of this project has been carefully crafted to provide the ultimate residential experience.
The project offers numerous amenities and specifications that add a touch of elegance and comfort to your living space. Enjoy a state-of-the-art gymnasium at the sports amenities, ensuring you stay active and healthy. For your convenience, the project also features a reliable power backup system. Moreover, the master bedrooms are tastefully designed with vitrified tiles, further enhancing the aesthetic appeal of the space.
Choose from our range of available unit options, catering to your unique needs and preferences. Pick from our 1 BHK apartments, ranging from 500 to 700 sq. ft., priced competitively at 13.99 Lac and 19.59 Lac respectively. For those seeking more space, our 2 BHK apartments offer 860 sq. ft. of living area, priced at 24.07 Lac. Don t miss this opportunity to own a piece of paradise in the heart of Asangaon!
Available Unit OptionsThe following table outlines the available unit options at Sanghvi Paradise:
| Unit Type | Area (Sq. Ft.) | Price (Rs.) |
| 1 BHK Apartment | 500 | 13.99 Lac |
| 1 BHK Apartment | 700 | 19.59 Lac |
| 2 BHK Apartment | 860 | 24.07 Lac |
The [project name] is strategically located near several notable landmarks, providing residents with easy access to essential amenities and services. These landmarks not only enhance the quality of life for residents but also offer a unique blend of convenience and comfort.
A total of 266 out of 282 launched units have been booked as of January 2026, including 96% of 1 BHK(187 out of 194), 90% of 2 BHK(79 out of 88).
During Q4'2025, average property prices for Sanghvi Paradise moved from ₹ 3,900/sqft to ₹ 4,600/sqft, reflecting a 17.95% rise.
Structural Works reach 60% completion, External Works has reached 100%, Internal finishing stands at 100%, MEP Services including lift and staircases, are now 100% done.
Sanghvi S3 Paradise - Phase 1, developed by Sanghvi Premises Pvt Ltd, officially launched on 31-Aug-2017 and expected to complete by 30-Dec-2021. Registered under RERA No. P51900010903. The project comprises 17 towers and offers 282 residential units, including 1 BHK, 2 BHK, with unit sizes ranging from 248 to 484 Square feet across a total area of 2.35 Acre.
| Master Bedroom-Flooring | Vitrified Tiles |
| Other Bedrooms-Flooring | Vitrified Tiles |
| Walls | Oil Bound Distemper |
| Living Area-Flooring | Vitrified Tiles |
| Structure | RCC Frame Structure |
| Schools Near by Sanghvi Paradise | |
|---|---|
| Madhyamik Vidyalaya Asangaon | 0.96 KM |
| Archana Trust English Medium School | 2.64 KM |
| Gv Khade Vidyalaya | 2.80 KM |
| Ps Deshmukh Eng Med School Shahapur | 2.82 KM |
| Gk Gurukul | 5.30 KM |
| Jindal Vidya Mandir | 6.30 KM |
| Bus Stops Near by Sanghvi Paradise | |
|---|---|
| Msrtc Shahapur Bus Stand | 3.23 KM |
| Hospitals Near by Sanghvi Paradise | |
|---|---|
| Acharya Tai Hospital | 0.15 KM |
| Hari Om Clinic | 1.03 KM |
| Lions Eye Hospital | 2.05 KM |
| Sub District Hospital Shahapur | 2.85 KM |
| Sai Baba Multispeciality Hospital | 3.29 KM |
| Sukamal Hospital | 3.45 KM |
| Arya Hospital | 3.47 KM |
| Government Hospital Vasind | 5.26 KM |
| Sant Gadge Maharaj Hospital | 5.98 KM |
| Hotels Near by Sanghvi Paradise | |
|---|---|
| Hotel Royal Residency | 0.76 KM |
| Parivar Garden | 1.45 KM |
| Madhuram Hotel | 4.63 KM |
| Nisarg Garden Resort | 4.86 KM |
| Shopping Malls Near by Sanghvi Paradise | |
|---|---|
| Rathi Osho Dhara Asangoan East | 0.78 KM |
| Patels R Mart | 3.40 KM |
| Shivshakti Rice Mill | 3.40 KM |
| Nagoji Lifestyle | 5.18 KM |
| Jindal Oasis Shopping Centre | 6.28 KM |
| Post Offices Near by Sanghvi Paradise | |
|---|---|
| Asangaon Post Office | 0.96 KM |
| Shahapur Post Office | 2.74 KM |
| Vasind Post Office | 5.60 KM |
| Banks Near by Sanghvi Paradise | |
|---|---|
| Bank Of Maharashtra | 1.03 KM |
| Punjab National Bank | 2.23 KM |
| Bank Of Baroda | 5.97 KM |
| Railway Stations Near by Sanghvi Paradise | |
|---|---|
| Asangaon Railway Station | 0.83 KM |
| Vasind Railway Station | 5.58 KM |
| Office Parks Near by Sanghvi Paradise | |
|---|---|
| Pride Tower | 5.20 KM |
| Colleges and Universities Near by Sanghvi Paradise | |
|---|---|
| Gm Jadhav Madhamik And Jr College | 0.97 KM |
Check Travel Time
Connecting Roads - Sanghvi Paradise
Properties in Sanghvi Paradise & Top Sellers
Sanghvi Group is one of Mumbai's leading real estate developers and was established in 1986. Over the years, their portfolio has consisted of residential properties, commercial properties available on lease, a host of shopping arcades, and much more. Aside from being a real estate developer, they are also involved in the distribution of plywood and timber. The company was co-founded by Mr Kritin and Mr Harshad Sanghvi, and they made
This project offers 1 BHK and 2 BHK apartments in various sizes, including 500 Sq. Ft., 700 Sq. Ft., and 860 Sq. Ft., with competitive pricing options.
This project boasts a range of amenities, including a gymnasium, power backup, 24x7 security, and rainwater harvesting, offering a luxurious living experience.
This project is strategically located near the Mumbai Agra National Highway, making it easily accessible and well-connected to major roads and highways.
Yes, this project is RERA-registered with registration number P51900010903, ensuring transparency and compliance with regulations.
The project is already Ready to Move with a possession date of June 1st, 2018.
The master bedroom and other bedrooms feature vitrified tile flooring, with oil-bound distemper walls, providing a premium living experience.
This website is only for the purpose of providing information regarding real estate projects in different geographies. Any information which is being provided on this website is not an advertisement or a solicitation. The company has not verified the information and the compliances of the projects. Further, the company has not checked the RERA* registration status of the real estate projects listed herein. The company does not make any representation in regards to the compliances done against these projects. Please note that you should make yourself aware about the RERA* registration status of the listed real estate projects.
*Real Estate (regulation & development) act 2016.
















