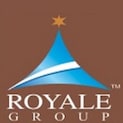During Q4'2025, average property prices for Royale Tulip moved from ₹ 3,850/sqft to ₹ 5,250/sqft, reflecting a 36.36% rise.


100% Service, 0% Brokerage
Highly unlikely, but if you find a lower price anywhere, tell us and we will match it.
Our sales personnel are accountable for every step
During Q4'2025, average property prices for Royale Tulip moved from ₹ 3,850/sqft to ₹ 5,250/sqft, reflecting a 36.36% rise.
Structural Works reach 60% completion. External Works has reached 20%. Internal finishing stands at 15%. MEP Services including lift and staircases, are now 25% done
A total of 28 out of 52 launched units have been booked as of April 2025, including 54% of 1 RK(28 out of 52).
Structural Works reach 60% completion. External Works has reached 80%. Internal finishing stands at 28%. MEP Services including lift and staircases, are now 25% done
A total of 51 out of 54 launched units have been booked as of April 2025, including 94% of 1 BHK(51 out of 54).
A new Phase, Tower/Building Name: TULIP PHASE III, launched under RERA No. P51700024394. It offers 1 BHK, 1 RK ranging from 237 to 355 Square feet with targeted completion by 30-Dec-2028.
A new Phase, Tower/Building Name: TULIP N1 N2 N3 O1, launched under RERA No. P51700019737. It offers 1 BHK ranging from 323 to 355 Square feet with targeted completion by 30-Dec-2025.
A new Phase, Tower/Building Name: TULIP N, launched under RERA No. P51700011791. It offers 1 BHK ranging from 323 to 323 Square feet with targeted completion by 31-Dec-2019.
TULIP P, developed by ROYALE URBANSPACE, officially launched on 31-Aug-2017 and expected to complete by 31-Dec-2019. Registered under RERA No. P51700011815. The project comprises 2 towers and offers 52 residential units, including 1 RK, with unit sizes ranging from 237 to 237 Square feet across a total area of 0.09 Acre.
| Master Bedroom-Walls | Oil Bound Distemper |
| Master Bedroom-Flooring | Vitrified Tiles |
| Walls | Oil Bound Distemper |
| Living Area-Flooring | Vitrified Tiles |
| Bathroom | Premium Bath Fittings |
| Structure | RCC Frame Structure |
| Schools Near by Royale Tulip | |
|---|---|
| Archana Trust English Medium School | 1.67 KM |
| Gv Khade Vidyalaya | 2.07 KM |
| Ps Deshmukh Eng Med School Shahapur | 2.10 KM |
| Madhyamik Vidyalaya Asangaon | 2.30 KM |
| Gk Gurukul | 6.75 KM |
| Jindal Vidya Mandir | 7.79 KM |
| Bus Stops Near by Royale Tulip | |
|---|---|
| Msrtc Shahapur Bus Stand | 2.36 KM |
| Hospitals Near by Royale Tulip | |
|---|---|
| Lions Eye Hospital | 1.36 KM |
| Acharya Tai Hospital | 1.68 KM |
| Sub District Hospital Shahapur | 2.09 KM |
| Hari Om Clinic | 2.25 KM |
| Sai Baba Multispeciality Hospital | 2.47 KM |
| Sukamal Hospital | 2.51 KM |
| Arya Hospital | 2.52 KM |
| Government Hospital Vasind | 6.76 KM |
| Sant Gadge Maharaj Hospital | 7.47 KM |
| Hotels Near by Royale Tulip | |
|---|---|
| Hotel Royal Residency | 2.00 KM |
| Parivar Garden | 2.87 KM |
| Madhuram Hotel | 6.15 KM |
| Nisarg Garden Resort | 6.39 KM |
| Shopping Malls Near by Royale Tulip | |
|---|---|
| Rathi Osho Dhara Asangoan East | 1.49 KM |
| Shivshakti Rice Mill | 2.47 KM |
| Patels R Mart | 2.55 KM |
| Nagoji Lifestyle | 6.69 KM |
| Jindal Oasis Shopping Centre | 7.80 KM |
| Post Offices Near by Royale Tulip | |
|---|---|
| Shahapur Post Office | 1.99 KM |
| Asangaon Post Office | 2.05 KM |
| Vasind Post Office | 7.11 KM |
| Banks Near by Royale Tulip | |
|---|---|
| Punjab National Bank | 1.56 KM |
| Bank Of Maharashtra | 2.23 KM |
| Bank Of Baroda | 7.50 KM |
| Railway Stations Near by Royale Tulip | |
|---|---|
| Asangaon Railway Station | 2.03 KM |
| Vasind Railway Station | 7.05 KM |
| Office Parks Near by Royale Tulip | |
|---|---|
| Pride Tower | 6.72 KM |
| Colleges and Universities Near by Royale Tulip | |
|---|---|
| Gm Jadhav Madhamik And Jr College | 2.28 KM |
Check Travel Time
Connecting Roads - Royale Tulip
A locality situated amidst the suburbs of Thane, Asangaon is a place that showcases a mix of calm and urban charm. The planned location along the Mumbai-Nashik Expressway and its accessibility is a boon for modern-day commuters. The pulse of Asangaon is set by its railway station, connecting it to the city's heartbeats. Yet, the steady life filled with affordable housing projects beckons those seeking an urban touch in a
This website is only for the purpose of providing information regarding real estate projects in different geographies. Any information which is being provided on this website is not an advertisement or a solicitation. The company has not verified the information and the compliances of the projects. Further, the company has not checked the RERA* registration status of the real estate projects listed herein. The company does not make any representation in regards to the compliances done against these projects. Please note that you should make yourself aware about the RERA* registration status of the listed real estate projects.
*Real Estate (regulation & development) act 2016.


















