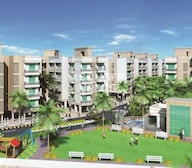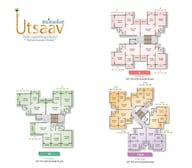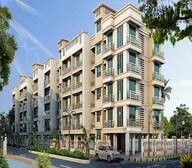During Q3'2025, average property prices for Mirador Utsaav moved from ₹ 6,500/sqft to ₹ 6,750/sqft, reflecting a 3.85% rise.


Mirador Utsaav, located in Asangaon, is a premium residential project that offers a serene and peaceful living experience. The project is strategically connected to the Mumbai Agra National Highway, making it easily accessible to all major destinations.
The project features a range of state-of-the-art amenities and specifications to ensure a luxurious and comfortable lifestyle. Some of the key amenities include a gymnasium, power backup, and vitrified tile flooring in master bedrooms. With its prime location and luxurious features, Mirador Utsaav is the perfect abode for those seeking a tranquil and peaceful living experience.
Owning a unit at Mirador Utsaav is a wise investment decision. The project offers a range of 1 and 2 BHK apartments, each designed to provide maximum comfort and functionality. With prices starting from 16.96 Lac, Mirador Utsaav provides an affordable and luxurious living option.
Available Unit OptionsThe following table outlines the available unit options at Mirador Utsaav:
| Unit Type | Area (Sq. Ft.) | Price (Rs.) |
| 1 BHK Apartment | 261 | 16.96 Lac |
| 1 BHK Apartment | 381 | 24.77 Lac |
| 1 BHK Apartment | 448 | 29.12 Lac |
| 2 BHK Apartment | 510 | 33.15 Lac |
| 2 BHK Apartment | 638 | 41.47 Lac |
During Q3'2025, average property prices for Mirador Utsaav moved from ₹ 6,500/sqft to ₹ 6,750/sqft, reflecting a 3.85% rise.
Structural Works reach 50% completion. External Works has reached 55%. Internal finishing stands at 38%. MEP Services including lift and staircases, are now 43% done
A total of 239 out of 568 launched units have been booked as of September 2023, including 44% of SHOP(4 out of 9 units), 49% of 1 BHK(207 out of 425 units), 73% of 2 BHK(19 out of 26 units), 22% of 1 AND 2 BHK(9 out of 41 units).
A total of 137 out of 537 launched units have been booked as of June 2022, including 11% of SHOP(1 out of 9 units), 25% of 1 BHK(91 out of 368 units), 38% of 2 BHK(10 out of 26 units), 52% of 1 AND 2 BHK(35 out of 67 units).
MIRADOR UTSAV PHASE 1, developed by Mirador Dewellers Pvt Ltd, officially launched on 01-Sep-2017 and expected to complete by 30-Dec-2021. Registered under RERA No. P51700012454. The project comprises 13 towers and offers 314 residential units, including SHOP, 1 BHK, 2 BHK, with unit sizes ranging from 108 to 538 Square feet across a total area of 3.26 Acre.
Mirador Utsaav is a residential development in Asangaon. The initial phase, labeled Phase 1, includes seven identified residential towers: A, B, C, D, E, F, and G.
The master plan shows clearly defined residential zones with multiple multi-story buildings, complemented by dedicated open spaces such as a Garden Area and a Children Play Area. A central Club House is also designated as an amenity zone within the development.
| Master Bedroom-Walls | Acrylic Emulsion |
| Master Bedroom-Flooring | Vitrified Tiles |
| Other Bedrooms-Flooring | Vitrified Tiles |
| Walls | Acrylic Emulsion |
| Living Area-Flooring | Vitrified Tiles |
| Structure | RCC Frame Structure |
| Schools Near by Mirador Utsaav | |
|---|---|
| Madhyamik Vidyalaya Asangaon | 2.42 KM |
| Gk Gurukul | 2.90 KM |
| Jindal Vidya Mandir | 3.91 KM |
| Archana Trust English Medium School | 5.02 KM |
| Gv Khade Vidyalaya | 5.13 KM |
| Ps Deshmukh Eng Med School Shahapur | 5.15 KM |
| Bus Stops Near by Mirador Utsaav | |
|---|---|
| Msrtc Shahapur Bus Stand | 5.57 KM |
| Hospitals Near by Mirador Utsaav | |
|---|---|
| Acharya Tai Hospital | 2.39 KM |
| Hari Om Clinic | 2.62 KM |
| Government Hospital Vasind | 2.88 KM |
| Sant Gadge Maharaj Hospital | 3.60 KM |
| Lions Eye Hospital | 4.42 KM |
| Sub District Hospital Shahapur | 5.19 KM |
| Sai Baba Multispeciality Hospital | 5.62 KM |
| Sukamal Hospital | 5.81 KM |
| Arya Hospital | 5.83 KM |
| Hotels Near by Mirador Utsaav | |
|---|---|
| Parivar Garden | 2.24 KM |
| Madhuram Hotel | 2.27 KM |
| Nisarg Garden Resort | 2.52 KM |
| Hotel Royal Residency | 2.59 KM |
| Shopping Malls Near by Mirador Utsaav | |
|---|---|
| Nagoji Lifestyle | 2.81 KM |
| Rathi Osho Dhara Asangoan East | 3.04 KM |
| Jindal Oasis Shopping Centre | 3.91 KM |
| Patels R Mart | 5.74 KM |
| Shivshakti Rice Mill | 5.76 KM |
| Post Offices Near by Mirador Utsaav | |
|---|---|
| Asangaon Post Office | 2.78 KM |
| Vasind Post Office | 3.23 KM |
| Shahapur Post Office | 5.08 KM |
| Banks Near by Mirador Utsaav | |
|---|---|
| Bank Of Maharashtra | 2.66 KM |
| Bank Of Baroda | 3.62 KM |
| Punjab National Bank | 4.58 KM |
| Railway Stations Near by Mirador Utsaav | |
|---|---|
| Asangaon Railway Station | 2.64 KM |
| Vasind Railway Station | 3.18 KM |
| Office Parks Near by Mirador Utsaav | |
|---|---|
| Pride Tower | 2.83 KM |
| Colleges and Universities Near by Mirador Utsaav | |
|---|---|
| Gm Jadhav Madhamik And Jr College | 2.49 KM |
Check Travel Time
Connecting Roads - Mirador Utsaav
A locality situated amidst the suburbs of Thane, Asangaon is a place that showcases a mix of calm and urban charm. The planned location along the Mumbai-Nashik Expressway and its accessibility is a boon for modern-day commuters. The pulse of Asangaon is set by its railway station, connecting it to the city's heartbeats. Yet, the steady life filled with affordable housing projects beckons those seeking an urban touch in a
The expected completion date of the project is February 18, 2020.
Yes, the project offers 1 BHK and 2 BHK apartments in different sizes, ranging from 261 sq. ft. to 638 sq. ft.
The project offers amenities such as gymnasium, power backup, 24x7 security, party hall, and rainwater harvesting. The homes come with specifications like vitrified tiles flooring, acrylic emulsion walls, and vitrified tiles in living areas.
The price range for the available units starts from 16.96 lac and goes up to 41.47 lac, depending on the size and type of apartment.
Yes, the project is RERA-registered with the registration number P51700012454.
The project is in the mid-stage of construction.
This website is only for the purpose of providing information regarding real estate projects in different geographies. Any information which is being provided on this website is not an advertisement or a solicitation. The company has not verified the information and the compliances of the projects. Further, the company has not checked the RERA* registration status of the real estate projects listed herein. The company does not make any representation in regards to the compliances done against these projects. Please note that you should make yourself aware about the RERA* registration status of the listed real estate projects.
*Real Estate (regulation & development) act 2016.



















