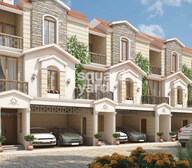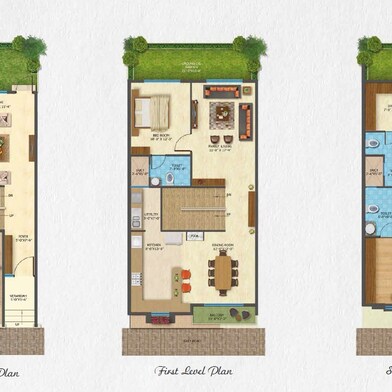Rent in Daiwik Sparsh ranges from ₹ 49 K to ₹ 59 K with options available for 4 BHK.


Experience the epitome of luxury living at Daiwik Sparsh, a prestigious residential project strategically located in Varthur, Bangalore. Surrounded by the serene atmosphere of Whitefield Main Road and Varthur Main Road, the project offers a perfect blend of tranquility and connectivity. With a RERA registration number PRM/KA/RERA/1250/304/PR/171208/002001, Daiwik Sparsh is a testament to the brand ' s commitment to quality and reliability.
Enjoy the finest amenities and specifications at Daiwik Sparsh. The project features a well-equipped gymnasium and reliable power backup, ensuring a comfortable and convenient living experience. The finest materials have been used to construct the villas, with features like Master Bedroom Walls with Acrylic Emulsion.
Invest in a luxurious lifestyle at Daiwik Sparsh with our available unit options. Choose from spacious 4 BHK villas, expertly designed to provide the perfect blend of comfort and style. Select from two variations, with options ranging from 2642 Sq. Ft. to 2690 Sq. Ft., priced at 1.98 Cr and 2.02 Cr respectively.
Available Unit OptionsThe following table outlines the available unit options at Daiwik Sparsh:
| Unit Type | Area (Sq. Ft.) | Price (Rs.) |
| 4 BHK Villa | 2642 | 1.98 Cr |
| 4 BHK Villa | 2690 | 2.02 Cr |
The residential property is surrounded by various iconic landmarks, providing residents with an unparalleled living experience. These landmarks not only enhance the overall quality of life but also offer a unique blend of convenience and comfort.
We have total 2 options available in Daiwik Sparsh for resale and rental, In resale we don ' t have any properties available for this project. For rent you can check 2 properties having options for 4 BHK with price ranging from 54000 - 55000.
| Listing Type | Total Listings | Unit Type Range | Price Range |
| Rental | 2 | 4 BHK | 54000 - 55000 |
A review of the government-registered transactions in the real estate market reveals that there has been a consistent current rate of 3,587 over the past three, six, and twelve months, with no price movement observed during this period. Looking closer at the six-month and 1-year aggregations, insight is gained into the modest activity in the area, with a total of 2 government-registered sales transactions that have contributed to a gross sales value of 2 Cr. This suggests a relatively stable market with limited fluctuations in the current rate.
Rent in Daiwik Sparsh ranges from ₹ 49 K to ₹ 59 K with options available for 4 BHK.
During Q2'2025, average property prices for Daiwik Sparsh moved from ₹ 8,150/sqft to ₹ 8,900/sqft, reflecting a 9.20% rise.
DAIWIK SPARSH, developed by DAIWIK HOUSING PRIVATE LIMITED, officially launched on 17-Dec-2014. Registered under RERA No. PRM/KA/RERA/1250/304/PR/171208/002001. with total area of 2.20 Acre.
| Master Bedroom-Walls | Acrylic Emulsion |
| Master Bedroom-Flooring | Vitrified Tiles |
| Other Bedrooms-Flooring | Vitrified Tiles |
| Walls | Acrylic Emulsion |
| Living Area-Flooring | Vitrified Tiles |
| Structure | RCC Frame Structure |
| Schools Near by Daiwik Sparsh | |
|---|---|
| Govt High School Sorahunse | 1.97 KM |
| Vagdevi Vilas School | 2.23 KM |
| Sri Prasanna Venkataramana Swamy School | 2.24 KM |
| Varthur Government Middle School | 2.71 KM |
| Varthur Government High School | 2.72 KM |
| Srinivas High School | 2.73 KM |
| Srinivasa High School | 2.74 KM |
| Karnatak Public School Varthur | 2.77 KM |
| Government Urdu School | 2.82 KM |
| Govt Urdhu School | 2.83 KM |
| Hospitals Near by Daiwik Sparsh | |
|---|---|
| Sb Health Care Centre | 1.60 KM |
| Deeksha Diabetic Clinic | 2.22 KM |
| Smart Eye Opticals | 2.65 KM |
| The Drs Hospital | 2.73 KM |
| Kulkarni Hospital | 2.77 KM |
| Sree Venkateshwara Hospital | 2.78 KM |
| Suraksha Multi Speciality Hospital | 2.79 KM |
| Lakshmi Nursing Home | 2.82 KM |
| Varthur Government Hospital Phc | 2.91 KM |
| Columbia Asia Hospital Whitefield Bangalore | 3.05 KM |
| Hotels Near by Daiwik Sparsh | |
|---|---|
| Malli Mane Khanaval Hotel | 2.32 KM |
| Hotel Royal Orchid Suites | 3.05 KM |
| Palm Meadows Resort | 3.89 KM |
| Suraksha Stay | 4.04 KM |
| Miraya Hotel | 4.10 KM |
| Four Points | 4.12 KM |
| Vennela Hotel Apartments | 4.37 KM |
| Treebo Trend The White Tree | 4.41 KM |
| Hotel Foxglove International | 4.45 KM |
| Vivanta Bengaluru | 5.70 KM |
| ATMs Near by Daiwik Sparsh | |
|---|---|
| Indusind Bank | 2.98 KM |
| State Of India | 3.05 KM |
| Axis Bank | 3.07 KM |
| Axis Bank Atm | 3.34 KM |
| Karnataka Bank | 3.39 KM |
| Kotak Mahindra Bank | 3.40 KM |
| Canara Bank | 3.40 KM |
| Karnataka Bank | 3.42 KM |
| Idfc First Bank | 3.47 KM |
| Bandhan Bank | 3.78 KM |
| Temples Near by Daiwik Sparsh | |
|---|---|
| Sri Chowdeshwari Temple | 0.90 KM |
| Hindu Temple | 1.50 KM |
| Lord Hanuman Temple | 2.21 KM |
| Lakshmi Narasimha Swamy Temple | 2.41 KM |
| Sri Veerabhadrashwara Swamy Temple | 2.42 KM |
| Dharmaraya Temple | 2.45 KM |
| Shani And Ayyappa Temple | 2.47 KM |
| Vinayaka Temple | 2.57 KM |
| Mariyamma Temple | 2.58 KM |
| Shiva Temple | 2.59 KM |
| Shopping Malls Near by Daiwik Sparsh | |
|---|---|
| The Forum Neighbourhood Mall | 2.87 KM |
| Nexus Forum | 2.89 KM |
| From Mall I Max | 2.91 KM |
| Virginia Mall | 3.05 KM |
| Choice Hypermart | 3.09 KM |
| Unique Hyper Market | 3.59 KM |
| Star Market | 4.11 KM |
| Loyal City Express | 4.19 KM |
| Arya Hub Mall | 4.50 KM |
| Sansar Centre Hyper Market | 4.62 KM |
| Banks Near by Daiwik Sparsh | |
|---|---|
| Karnataka Gramin Bank | 2.62 KM |
| Bank Of Baroda Varthur Branch | 2.70 KM |
| Rural Cooperative Bank | 2.80 KM |
| Axis Bank | 2.95 KM |
| Hdfc Bank | 3.02 KM |
| City Union Bank | 3.40 KM |
| Hdfc Bank | 4.10 KM |
| Karur Vysya Bank | 5.43 KM |
| Icici Bank | 5.57 KM |
| Canara Bank Whitefield | 5.63 KM |
| Petrol Pumps Near by Daiwik Sparsh | |
|---|---|
| Essar Petrol Bunk | 3.34 KM |
| Shell Petroleum | 3.58 KM |
| Hp Petroleum | 4.07 KM |
| Bharat Petroleum | 4.12 KM |
| Shell Petroleum | 4.44 KM |
| Indian Oil Petrol Pump | 5.54 KM |
| Indian Oil | 5.83 KM |
| Indian Oil Petrol Station | 5.96 KM |
| Indian Oil | 6.14 KM |
| Hp Petroleum | 6.20 KM |
| Parks Near by Daiwik Sparsh | |
|---|---|
| Inner Municipal Park | 3.68 KM |
| Inner Circle Municipal Park | 3.70 KM |
| Prashanth Extension Park | 4.68 KM |
| Beml Layout Childrens Park | 5.66 KM |
| Vaswani Menlo Park | 5.84 KM |
| Aecs Layout Park | 6.27 KM |
| Nisarga Park | 6.86 KM |
| Karthik Nagar Park | 8.04 KM |
| Karthik Nagar Childrens Park | 8.20 KM |
| Gbj Park | 8.71 KM |
| Churchs Near by Daiwik Sparsh | |
|---|---|
| Csi Whitefield Church | 2.96 KM |
| Csi Memorial Church | 3.51 KM |
| St George Church | 6.07 KM |
| St Thomas Mar Thoma Church | 7.22 KM |
| St Antony Church | 7.37 KM |
| St Antonys Church | 7.80 KM |
| St Antony Church | 7.81 KM |
| Sanyasa Institute Of Consecrated Life Church | 8.21 KM |
| Jeruzem Church | 8.58 KM |
| The Logos Assembly Of God Church | 8.70 KM |
Check Travel Time
Connecting Roads - Daiwik Sparsh
Varthur is a suburban neighbourhood in Bangalore, Karnataka, India, that is seeing significant growth. It is located along the shores of Varthur Lake, where people go to bird watching and engage in other outdoor activities. The development of numerous residential and commercial projects has contributed to Varthur's amazing growth and development. Due to this, the area's infrastructure has improved, and its population has increased. However, Varthur also has various difficulties,
Daiwik Housing Pvt Ltd is one of the leading real estate developers in Bangalore, specializing in villa projects. With a strong reputation built over 50 years, we are committed to delivering top-quality real estate products to our valuable customers. Our villa projects in Whitefield and Electronic City set new standards for luxury and convenient living. At Daiwik, we pay attention to every detail to ensure the utmost customer satisfaction. The
The project offers 4 BHK villas as its available unit options, with different areas ranging from 2642 Sq. Ft. to 2690 Sq. Ft.
Daiwik Sparsh is developed by Daiwik Housing Pvt Ltd, a prominent real estate developer with a total of 4 projects under their belt.
The units in Daiwik Sparsh come with specifications such as Acrylic Emulsion walls, Vitrified Tiles flooring, and a RCC Frame Structure.
Daiwik Sparsh is a ready-to-move project, making it an ideal choice for those looking for immediate possession.
The price range for units in Daiwik Sparsh starts at 1.98 Cr for a 4 BHK villa with an area of 2642 Sq. Ft., going up to 2.02 Cr for a 4 BHK villa with an area of 2690 Sq. Ft.
Yes, Daiwik Sparsh is RERA-registered with a project RERA number of PRM/KA/RERA/1250/304/PR/171208/002001.
This website is only for the purpose of providing information regarding real estate projects in different geographies. Any information which is being provided on this website is not an advertisement or a solicitation. The company has not verified the information and the compliances of the projects. Further, the company has not checked the RERA* registration status of the real estate projects listed herein. The company does not make any representation in regards to the compliances done against these projects. Please note that you should make yourself aware about the RERA* registration status of the listed real estate projects.
*Real Estate (regulation & development) act 2016.

















