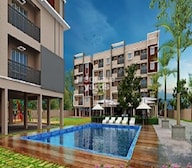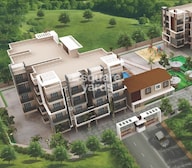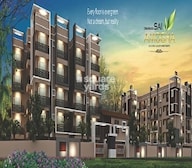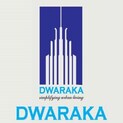During Q4'2025, average property prices for Dwaraka Sai Amogha moved from ₹ 5,750/sqft to ₹ 6,600/sqft, reflecting a 14.78% rise.


Embark on a luxurious living experience at Dwaraka Sai Amogha, strategically located in Kithaganur Village, with easy access to the prominent Old Madras Road, which is just a 2-minute drive away. This RERA-approved project (PRM/KA/RERA/1251/446/PR/100823/006133) boasts a range of modern amenities, ensuring a comfortable and convenient lifestyle. From a state-of-the-art gymnasium to power backup, 24x7 security, rainwater harvesting, and senior citizen areas, every aspect of this project has been designed to cater to the needs of discerning residents.
Within this self-contained community, you ll find premium apartments that redefined the art of living. specification includes exquisite finishes like acrylic emulsion on walls and vitrified tiles on the flooring. With unit options ranging from 1015 Sq. Ft. to 1465 Sq. Ft., you can choose the perfect space that meets your needs. Whether you re a first-time buyer or an investor, Dwaraka Sai Amogha presents an unparalleled opportunity to invest in a property that appreciates in value over time.
From the perspective of location, Dwaraka Sai Amogha is well-connected to the Old Madras Road, with multiple amenities and recreational activities just a short drive away. The project s proximity to major employers, educational institutions, and healthcare facilities makes it an attractive option for singles and families alike. Come and explore the world of luxury living at Dwaraka Sai Amogha, where every moment is a testament to the perfect blend of style, comfort, and convenience.
Available Unit OptionsThe following table outlines the available unit options at Dwaraka Sai Amogha:
| Unit Type | Area (Sq. Ft.) | Price (Rs.) |
| 2 BHK Apartment | 1015 | 66.98 Lac |
| 2 BHK Apartment | 1240 | 81.83 Lac |
| 3 BHK Apartment | 1285 | 84.80 Lac |
| 3 BHK Apartment | 1465 | 96.68 Lac |
This residential project is situated amidst a plethora of landmarks that cater to various aspects of modern living. The strategic location ensures easy access to essential amenities and services.
During Q4'2025, average property prices for Dwaraka Sai Amogha moved from ₹ 5,750/sqft to ₹ 6,600/sqft, reflecting a 14.78% rise.
During Q3'2025, average property prices for Dwaraka Sai Amogha moved from ₹ 4,450/sqft to ₹ 5,750/sqft, reflecting a 29.21% rise.
Sai Amogha, developed by Sri Dwaraka Builders & Developers, officially launched on 01-Apr-2023 and expected to complete by 31-Mar-2027. Registered under RERA No. PRM/KA/RERA/1251/446/PR/100823/006133. The project comprises 2 towers and offers 128 residential units, including 2 BHK, 3 BHK, with unit sizes ranging from 721 to 1227 Square feet across a total area of 1.88 Acre.
| Master Bedroom-Walls | Acrylic Emulsion |
| Master Bedroom-Flooring | Vitrified Tiles |
| Other Bedrooms-Flooring | Vitrified Tiles |
| Walls | Acrylic Emulsion |
| Living Area-Flooring | Vitrified Tiles |
| Fittings & Fixtures | Air Conditioner Fittings |
| Kitchen-Equipments | Modular Kitchen, Chimney, Refrigrator, Microwave |
| Bathroom | Geyser |
| Structure | RCC Frame Structure |
| Schools Near by Dwaraka Sai Amogha | |
|---|---|
| Princeton Public School | 1.26 KM |
| Birla Open Minds International School | 1.61 KM |
| Assisi School | 1.62 KM |
| Indus Valley Residential School | 2.17 KM |
| New Baldwin International School Tc Palya | 2.21 KM |
| The Landmark School | 2.53 KM |
| Mother Theresa Memorial School | 2.63 KM |
| Shastry Memorial School And Pu College | 2.64 KM |
| Elixir International School | 2.66 KM |
| Elixir International School | 2.66 KM |
| Hospitals Near by Dwaraka Sai Amogha | |
|---|---|
| Sree Shaila Medicals | 0.64 KM |
| Surya Kennels | 0.76 KM |
| Shruthi Medicals | 1.26 KM |
| Akshara Family Clinic | 1.68 KM |
| Dr Nanjundayya Ayurveda Consultation | 1.71 KM |
| East Point Hospital | 1.73 KM |
| Ms East Point Hospital Blood Virgonagar | 1.73 KM |
| Sathya Sai Orthopaedic And Multi Speciality Hospital | 1.90 KM |
| Govt Veterinary Hospital | 1.97 KM |
| Gayathri Medicals | 2.26 KM |
| Hotels Near by Dwaraka Sai Amogha | |
|---|---|
| Jk Residency | 2.14 KM |
| Yn Hotels | 3.94 KM |
| Icon Express By Bhagini | 5.45 KM |
| Mohan Residency | 5.46 KM |
| Holiday Inn Express | 5.76 KM |
| Hotel The Shack | 5.91 KM |
| Vivanta Bengaluru | 6.35 KM |
| Marriott Hotel | 6.84 KM |
| Royal Comfort Inn | 7.38 KM |
| Hotel Foxglove International | 7.52 KM |
| ATMs Near by Dwaraka Sai Amogha | |
|---|---|
| Axis Bank | 0.71 KM |
| Hdfc Bank | 0.87 KM |
| State Of India | 1.24 KM |
| Hdfc Bank | 1.56 KM |
| Federal Bank | 1.61 KM |
| Hdfc Bank | 1.65 KM |
| City Union Bank | 1.74 KM |
| State Of India | 2.10 KM |
| Icici Bank | 2.14 KM |
| Canara Bank | 2.17 KM |
| Banks Near by Dwaraka Sai Amogha | |
|---|---|
| Canara Bank | 2.63 KM |
| Indusind Bank | 2.68 KM |
| Rural Cooperative Bank | 3.71 KM |
| Indian Bank | 3.87 KM |
| State Bank Of India | 3.90 KM |
| Karnataka Gramin Bank | 3.91 KM |
| Hdfc Bank | 3.96 KM |
| Equitas Small Finance Bank | 3.97 KM |
| Indian Overseas Bank | 4.16 KM |
| Canara Bank | 4.20 KM |
| Temples Near by Dwaraka Sai Amogha | |
|---|---|
| Sri Kamadhenu Temple | 1.21 KM |
| Hanuman Temple | 1.85 KM |
| Pillakamma Temple | 2.24 KM |
| Ganesha Meenakshi Sundareswarar Subramanya Temple | 2.85 KM |
| Shani Mathama Temple | 3.70 KM |
| Anjaneya Temple | 3.92 KM |
| Ganesha Temple | 3.93 KM |
| Kalkere Sundara Anjaneya Temple | 3.95 KM |
| Eshwara Temple | 4.29 KM |
| Veeranjenaya Temple | 4.50 KM |
| Shopping Malls Near by Dwaraka Sai Amogha | |
|---|---|
| Gsr Avenue | 2.42 KM |
| Families Hyper Mart | 2.73 KM |
| Ideal Mart Super Market | 3.79 KM |
| Eco Hyper Market | 3.85 KM |
| Triveni Food Mart | 4.76 KM |
| Pro Fx Bengaluru Pheonix Mall | 4.94 KM |
| Shri Krishna Jewels | 4.97 KM |
| Water Can | 5.01 KM |
| Vr Bengaluru Mall | 5.10 KM |
| Phoenix Mall | 5.11 KM |
| Petrol Pumps Near by Dwaraka Sai Amogha | |
|---|---|
| Indian Oil | 1.78 KM |
| Hp Petroleum | 1.82 KM |
| Indian Oil | 2.29 KM |
| Bharat Petroleum | 2.58 KM |
| Essar Petrol Bunk | 2.76 KM |
| Aegis Auto Gas | 2.82 KM |
| Indian Oil | 3.45 KM |
| Hp Petroleum | 4.08 KM |
| Hp Petroleum | 4.63 KM |
| Bharat Petroleum | 4.78 KM |
| Churchs Near by Dwaraka Sai Amogha | |
|---|---|
| St Anthonys Church | 2.39 KM |
| Gethsemane Church | 2.54 KM |
| Saint Marys Church | 3.30 KM |
| Everlasting Life Church | 4.84 KM |
| Faith Church | 4.99 KM |
| David Momorial Church Parsonag | 4.99 KM |
| Csi David Memorial Church | 5.00 KM |
| Beacon Baptist Church | 5.03 KM |
| The Church Of Jesus Christ Of Latterday Saints | 5.23 KM |
| Shekina Full Gospal Church | 5.62 KM |
| Post Offices Near by Dwaraka Sai Amogha | |
|---|---|
| Bhattarahalli Sub Post Office | 2.25 KM |
| Virgonagar Sub Post Office | 2.33 KM |
| Krishnarajapura Post Office | 3.72 KM |
| Krishnarajapuram Sub Post Office | 4.17 KM |
| Devasandra Sub Post Office | 4.29 KM |
| Ramamurthy Nagar Sub Post Office | 4.29 KM |
| Hoodi Post Office | 4.86 KM |
| Mahadevapura Sub Post Office | 5.05 KM |
| Epip Sub Post Office | 6.06 KM |
| Gokula Service Station | 6.74 KM |
Check Travel Time
Connecting Roads - Dwaraka Sai Amogha
Dwaraka Sai Amogha features a variety of amenities including a gymnasium, power backup, 24 x 7 security, rainwater harvesting, and a dedicated area for senior citizens.
Dwaraka Sai Amogha offers 2 BHK apartments with areas of 1015 Sq. Ft. and 1240 Sq. Ft., as well as 3 BHK apartments with areas of 1285 Sq. Ft. and 1465 Sq. Ft.
Yes, Dwaraka Sai Amogha is RERA-registered under the registration number PRM/KA/RERA/1251/446/PR/100823/006133.
Dwaraka Sai Amogha is currently in the new launch phase.
Dwaraka Sai Amogha is conveniently located near several essential services, with St. Gaspar Vidyalaya just 0.60 km away, Divine Grace Hospital 0.63 km away, and a supermarket, Amruta Mart, just 0.75 km away.
This website is only for the purpose of providing information regarding real estate projects in different geographies. Any information which is being provided on this website is not an advertisement or a solicitation. The company has not verified the information and the compliances of the projects. Further, the company has not checked the RERA* registration status of the real estate projects listed herein. The company does not make any representation in regards to the compliances done against these projects. Please note that you should make yourself aware about the RERA* registration status of the listed real estate projects.
*Real Estate (regulation & development) act 2016.


















