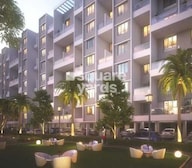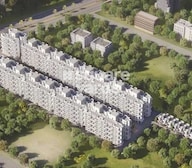A total of 11 residential transactions has been registered so far for SSD Sai Pearl, amounting to ₹ 13 Cr till February 2026.


Introducing SSD Sai Pearl, a premier residential project located in the heart of Pimple Saudagar, a bustling suburb of Pune. Strategically connected to Baner Road, Wakad Road, and other major highways, this project offers excellent connectivity to various parts of the city. Nestled amidst lush green surroundings, SSD Sai Pearl is an oasis of calmness and tranquility, catering to the growing needs of modern India. Comprising spacious 2 BHK and 3 BHK apartments, this project is an ideal abode for families seeking a comfortable and comfortable lifestyle.
Each apartment at SSD Sai Pearl is meticulously designed with modern amenities and specifications that cater to the lifestyle of a discerning resident. From a well-equipped gymnasium for fitness enthusiasts to power backup for smooth living, every aspect has been carefully planned to ensure a life of comfort and convenience. Step into your new home and experience the perfect blend of contemporary design and relaxed living.
With its prime location and excellent amenities, SSD Sai Pearl offers a rare opportunity to own a comprehensive lifestyle of luxury, comfort, and serenity. Whether you ' re a young professional or a growing family, this project has everything you need to thrive and flourish.Available Unit Options
The following table outlines the available unit options at SSD Sai Pearl:
| Unit Type | Area (Sq. Ft.) | Price (Rs.) |
| 2 BHK Apartment | 765 | 89.71 Lac |
| 2 BHK Apartment | 785 | 92.06 Lac |
| 3 BHK Apartment | 1075 | 1.27 Cr |
| 3 BHK Apartment | 1099 | 1.30 Cr |
This innovative residential project is situated near a plethora of landmarks, offering residents a tranquil retreat amidst the bustling city. These landmarks not only provide convenience and connectivity but also enhance the overall quality of life.
We have total options available in SSD Sai Pearl for resale and rental, In resale we have 5 properties available ranging from 2 BHK - 3 BHK having sizes from 88.00 L - 1.55 CR and 6 properties available for rent ranging from 2 BHK having sizes with price ranging from 30000 - 38000.
| Listing Type | Total Listings | Unit Type Range | Price Range |
| Resale | 5 | 2 BHK - 3 BHK | 88.00 L - 1.55 CR |
| Rental | 6 | 2 BHK | 30000 - 38000 |
The real estate market has seen a significant surge in recent transactions, with the latest government-registered data revealing a rental rate of 31.108, currently holding steady at 12,904. Over the past three months, 13 sales transactions have taken place, amounting to a gross sales value of 15 Cr. Interestingly, this trend has been consistent over the past six months, with 31 sales transactions reported, resulting in a combined gross sales value of 37 Cr. Moreover, the one-year aggregation shows an even more substantial activity, with 34 sales transactions and a gross sales value of 39 Cr, providing valuable insights into the bustling market activity.
A total of 11 residential transactions has been registered so far for SSD Sai Pearl, amounting to ₹ 13 Cr till February 2026.
Rent in SSD Sai Pearl ranges from ₹ 34 K to ₹ 41 K with options available for 2 BHK, 3 BHK.
During Q4'2025, average property prices for SSD Sai Pearl moved from ₹ 13,300/sqft to ₹ 13,400/sqft, reflecting a 0.75% rise.
During Q3'2025, average property prices for SSD Sai Pearl moved from ₹ 12,500/sqft to ₹ 13,300/sqft, reflecting a 6.40% rise.
During Q2'2025, average property prices for SSD Sai Pearl moved from ₹ 12,300/sqft to ₹ 12,500/sqft, reflecting a 1.63% rise.
| Master Bedroom-Walls | Acrylic Emulsion |
| Master Bedroom-Flooring | Vitrified Tiles |
| Other Bedrooms-Flooring | Vitrified Tiles |
| Walls | Acrylic Emulsion |
| Living Area-Flooring | Vitrified Tiles |
| Structure | RCC Frame Structure |
| Schools Near by SSD Sai Pearl | |
|---|---|
| Pk International English School | 0.47 KM |
| Gk Gurukul | 0.59 KM |
| Saraswati Bhuwan English School | 1.11 KM |
| Holy Higher Secondary High School | 1.25 KM |
| Shivaji Statue Rahatni Marathi School | 1.42 KM |
| Snbp International School | 1.60 KM |
| Hopscotch Pre School | 1.69 KM |
| Kidzee Pre School | 1.73 KM |
| Mar Ivanios Convent School | 1.79 KM |
| Samarth School | 1.88 KM |
| Hospitals Near by SSD Sai Pearl | |
|---|---|
| Shri Shakti Hospital | 0.41 KM |
| Samarth Hospital | 0.88 KM |
| New Life Child Care Clinic And Hospital | 0.98 KM |
| Lotus Multi Speciality Hospital | 1.02 KM |
| Sakhi Nursing Home | 1.43 KM |
| Aundh Esic Hospital | 1.57 KM |
| Chame Hospital | 1.65 KM |
| Bora Hospital | 1.74 KM |
| Omkar Khalane Hospital | 1.81 KM |
| Pooja Hospital | 1.89 KM |
| Hotels Near by SSD Sai Pearl | |
|---|---|
| Hotel Saudager | 0.95 KM |
| Hotel Ambience Excellency | 2.59 KM |
| Hotel Aundh Retreat | 3.49 KM |
| Hotel Lotus Residency | 3.77 KM |
| Hotel Lotus Residency | 3.77 KM |
| Hotel Treebo Trend Lotus | 4.30 KM |
| Hotel Tiptop International | 4.53 KM |
| Sayaji Hotel | 4.64 KM |
| Hotel The Fern Residency | 4.87 KM |
| The Fern Residency | 4.87 KM |
| ATMs Near by SSD Sai Pearl | |
|---|---|
| Yes Bank | 0.29 KM |
| Hdfc Bank | 0.30 KM |
| Idbi Bank | 0.39 KM |
| Kotak Mahindra Bank | 0.44 KM |
| Icici Bank | 0.45 KM |
| Federal Bank | 0.57 KM |
| Punjab National Bank | 0.57 KM |
| Indusind Bank | 0.68 KM |
| Axis Bank | 1.11 KM |
| Canara Bank | 1.17 KM |
| Banks Near by SSD Sai Pearl | |
|---|---|
| Icici Bank Ltd | 0.28 KM |
| Indian Bank | 0.55 KM |
| Idfc First Bank | 0.60 KM |
| State Bank Of India | 0.99 KM |
| Indian Bank | 1.09 KM |
| Axis Bank Ltd | 1.17 KM |
| Kotak Mahindra Bank | 1.60 KM |
| Hdfc Bank | 1.61 KM |
| Hdfc Bank | 2.04 KM |
| Hdfc Bank Ltd | 2.65 KM |
| Parks Near by SSD Sai Pearl | |
|---|---|
| Shri Sambhaji Pcmc Garden | 1.55 KM |
| Shri Sambhaji Garden | 1.55 KM |
| Dinosaur Park | 1.86 KM |
| Pcmc Park | 2.04 KM |
| Pimple Nilakh Park | 2.08 KM |
| Sadhu Vaswani Garden | 3.05 KM |
| Dr A P J Abdul Kalam Park | 3.08 KM |
| Children Park | 3.31 KM |
| Childern Park Garden | 3.35 KM |
| Swatanajirao Shitole Sarkar Udyan | 3.35 KM |
| Shopping Malls Near by SSD Sai Pearl | |
|---|---|
| Reliance Digital Retail Ltd | 0.64 KM |
| More Retail Shopping Center | 1.15 KM |
| Spot 18 | 1.30 KM |
| Jay Jawan Stationery Jj Mall | 2.40 KM |
| Tangent - The Furniture Mall | 2.87 KM |
| Reliance Mart | 3.21 KM |
| Sairang Market | 3.25 KM |
| Westend Mall | 3.36 KM |
| Rn Fashionwear | 3.40 KM |
| A Square 5 Mobile Mall | 3.48 KM |
| Post Offices Near by SSD Sai Pearl | |
|---|---|
| Pimple Gurav Sub Post Office | 2.19 KM |
| Kalewadi Branch Office | 3.07 KM |
| Aundh Post Office | 3.41 KM |
| Baner Gaon Branch Office | 3.50 KM |
| Pimpri Colony Post Office | 3.60 KM |
| Dapodi Bazar Sub Post Office | 3.68 KM |
| Pimpri Sub Post Office | 3.79 KM |
| Wakad Branch Office | 3.83 KM |
| N.i.a Sub Post Office | 4.03 KM |
| Thergaon Branch Office | 4.36 KM |
| Office Parks Near by SSD Sai Pearl | |
|---|---|
| Rk Lunkad Business Center | 1.05 KM |
| Fortuna Business Center | 1.09 KM |
| Solitaire Business Hub Wakad | 2.65 KM |
| Rmz Westend | 3.08 KM |
| Speciality Business Centre | 3.17 KM |
| Panchshil Business Park | 3.27 KM |
| Sai Shilp Business Center | 3.49 KM |
| Prabhavee Tech Park | 3.52 KM |
| Rb Business Center | 3.72 KM |
| Montreal Business Center | 3.79 KM |
| Colleges and Universities Near by SSD Sai Pearl | |
|---|---|
| Maharashtra University Of Health Sciences | 1.53 KM |
| Dt Patil College | 3.45 KM |
| Aundh Iti College | 3.73 KM |
| Dr D Y Patil Vidyapeeth | 4.52 KM |
| Set Bhavan University Pune | 4.68 KM |
| Transcript Section Pune University | 4.73 KM |
| Abhinav Kala Mahavidyalaya | 5.52 KM |
| Department Of Management Sciences Pumba | 5.60 KM |
| Indira College Of Commerce And Science | 5.66 KM |
| Brahma Kumaris World Spiritual University And Meditation Center | 6.61 KM |
Check Travel Time
Connecting Roads - SSD Sai Pearl
Located between Chinchwad and Baner, Pimple Saudagar is one of the most sought-after real estate locations in Pune. It has seen tremendous growth in the last few years. Pimple Saudagar is connected by Dehu Road-Katraj Bypass, which connects Pimple Saudagar to the Mumbai-Pune Expressway. It is also well connected to the rest of the city by bus, rail and road. Several schools and colleges are located in the area. Pimple Saudagar
Properties in SSD Sai Pearl & Top Sellers
The available unit options in SSD Sai Pearl include 2 BHK and 3 BHK apartments, ranging from 765 Sq. Ft. to 1099 Sq. Ft., with prices starting from 89.71 Lac.
SSD Sai Pearl has already reached the ready-to-move stage, providing residents with immediate occupancy.
The project features a range of amenities, including a gym, clubhouse, 24x7 security, and rainwater harvesting, to ensure a comfortable living experience.
SDD Sai Pearl is strategically located near Baner Road and Wakad Road, providing easy access to popular destinations and amenities in Pune.
Yes, SSD Sai Pearl is RERA-registered, featuring multiple projects with distinct registration numbers.
This website is only for the purpose of providing information regarding real estate projects in different geographies. Any information which is being provided on this website is not an advertisement or a solicitation. The company has not verified the information and the compliances of the projects. Further, the company has not checked the RERA* registration status of the real estate projects listed herein. The company does not make any representation in regards to the compliances done against these projects. Please note that you should make yourself aware about the RERA* registration status of the listed real estate projects.
*Real Estate (regulation & development) act 2016.

















