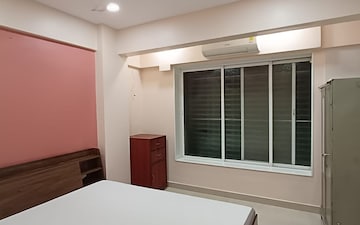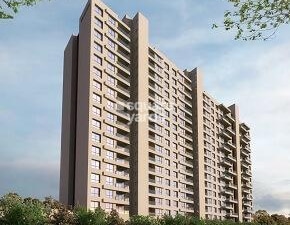3 BHK Flat for Sale in Baner, Pune
₹ 1.42 Cr
- Ready To Move
- 1284 Sq.Ft. (Built-up Area)
Discover your dream home in the serene neighborhood of Baner, Pune, with this stunning Flats in the prestigious Shree Palaash Oak project.Priced at an attractive 1.42 crore, this spacious residence spans an impressive 1284 square feet and features a delightful garden view that enhances the tranquil atmosphere, making it a perfect retreat from the hustle and bustle of city life.This
























































































































































































































































































































