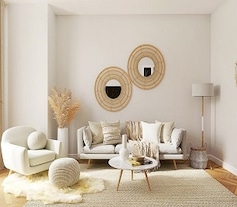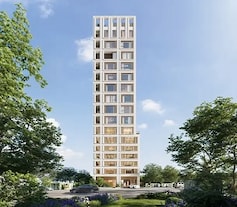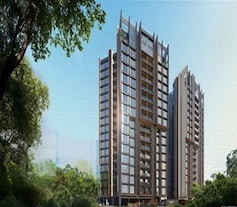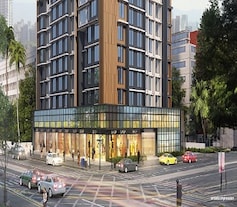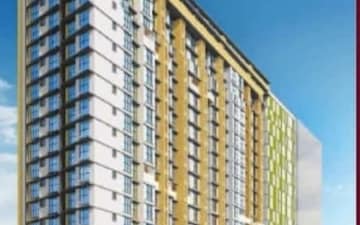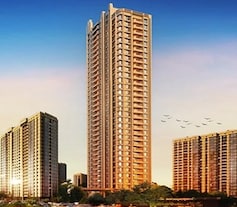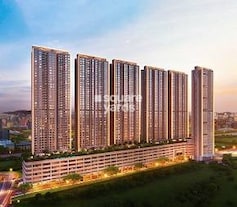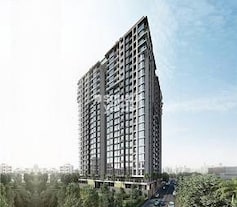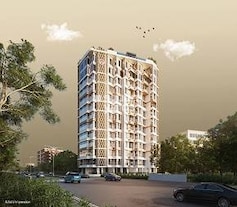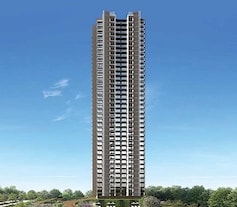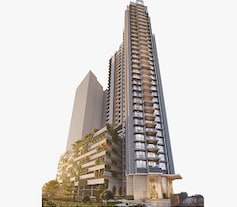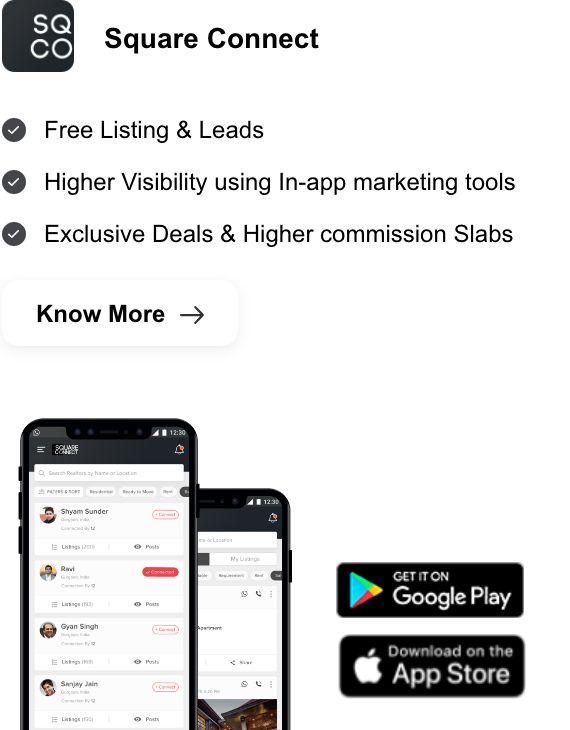1 BHK Flat for Sale in Kurla West, Mumbai
Kurla West, Mumbai
0.15 km from Khan Bahadur Hormasji Kharshedji Bhabha Hospital Kurla Bhabha Hospital, Kurla West
₹ 93 L
- Under Construction
- 390 Sq.Ft. (Carpet Area)
Introducing a stunning 1 BHK Flats in Kurla West, Mumbai.This beautifully designed apartment in the Ruparel Urbana Kurla W project is now available for sale at an amazing price of INR 93 on the 2nd floor of a 19-storey building, this apartment covers an area of 390 square feet. It offers a mesmerizing view of the road, adding to
























































































