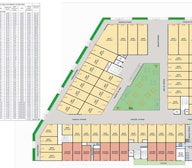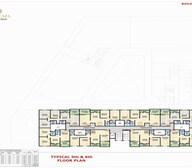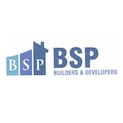A total of 3 residential transactions has been registered so far for BSP Plaza, amounting to ₹ 81 L till February 2026.


100% Service, 0% Brokerage
Highly unlikely, but if you find a lower price anywhere, tell us and we will match it.
Our sales personnel are accountable for every step
A total of 3 residential transactions has been registered so far for BSP Plaza, amounting to ₹ 81 L till February 2026.
Structural Works reach 29% completion.
A total of 8 out of 234 launched units have been booked as of November 2025, including 30% of GODOWN(3 out of 10 units), 4% of SHOP(5 out of 139 units).
Structural Works reach 12% completion.
BSP PLAZA, developed by BSP BUILDERS AND DEVELOPERS, officially launched on 07-Nov-2024 and expected to complete by 31-Dec-2027. Registered under RERA No. P52100077874. The project comprises 2 towers and offers 234 residential units, with unit sizes ranging from 118 to 3606 Square feet with total area of 2.22 Acre.
BSP PLAZA is a proposed commercial and residential complex situated at S.NO. 12, HISSA NO. 1+2B AND 3, in Village Moradewadi, Taluka Ambegaon, District Pune. The site plan drawing is dated 10.02.2024. The plan does not specify the total land area, number of units, or towers.
The master plan allocates significant areas for commercial use, featuring multiple blocks of shops arranged along internal passages. A distinct block is dedicated to residential units. Large portions of the property are designated as 'OPEN SPACE' in the lower-right and 'AMENITY SPACE' in the lower-left, providing communal and recreational areas. A dedicated 'UTILITY' zone is also visible. No specific density figures or percentages of land use are provided.
| Master Bedroom-Walls | Oil Bound Distemper |
| Master Bedroom-Flooring | Vitrified Tiles |
| Other Bedrooms-Flooring | Vitrified Tiles |
| Walls | Oil Bound Distemper |
| Living Area-Flooring | Vitrified Tiles |
| Structure | RCC Frame Structure |
| Schools Near by BSP Plaza | |
|---|---|
| Mahtma Gandhi School And Junior College | 1.27 KM |
| Hospitals Near by BSP Plaza | |
|---|---|
| Gade Hospital | 0.78 KM |
| Hotels Near by BSP Plaza | |
|---|---|
| Hotel Jeevan | 1.76 KM |
| Shopping Malls Near by BSP Plaza | |
|---|---|
| S Super Shopee | 0.56 KM |
| Post Offices Near by BSP Plaza | |
|---|---|
| Manchar Post Office | 0.11 KM |
| Banks Near by BSP Plaza | |
|---|---|
| Hdfc Bank | 1.04 KM |
Check Travel Time
Connecting Roads - BSP Plaza
This website is only for the purpose of providing information regarding real estate projects in different geographies. Any information which is being provided on this website is not an advertisement or a solicitation. The company has not verified the information and the compliances of the projects. Further, the company has not checked the RERA* registration status of the real estate projects listed herein. The company does not make any representation in regards to the compliances done against these projects. Please note that you should make yourself aware about the RERA* registration status of the listed real estate projects.
*Real Estate (regulation & development) act 2016.


















