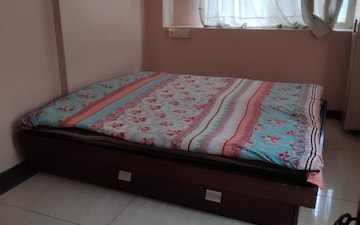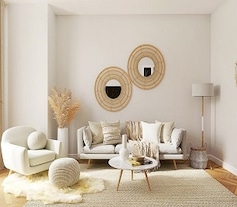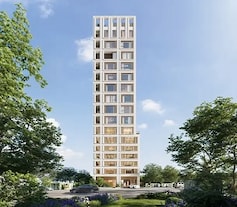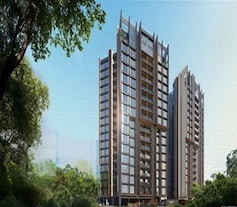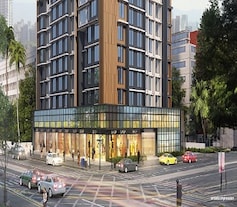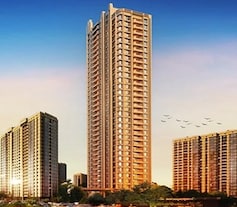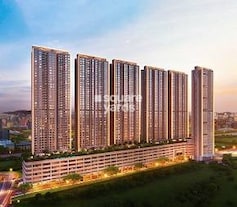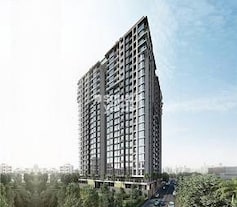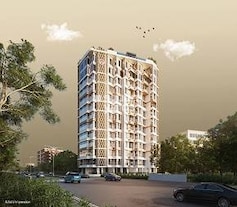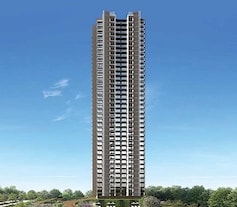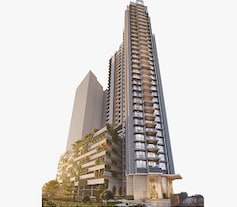Properties for sale near Dalvi Childern Hospital & NICU, Sion, Mumbai. We have 9,926 great options to consider in 1 BHK, 2 BHK, 3 BHK flats; independent houses and villas for sale near Dalvi Childern Hospital & NICU, Sion, Mumbai. There are various furnished and unfurnished apartments for sale near Dalvi Childern Hospital & NICU, Sion, Mumbai. You can explore some of the best and affordable properties nearby in a very pocket-friendly budget. Also, one can find a luxurious property for sale in a posh locality near you. You are just a click away from your dream property, just visit Squareyards for a hassle-free process.
Read More
