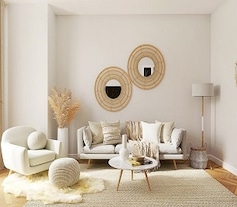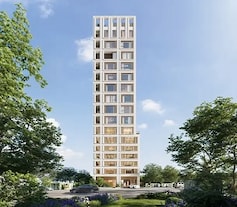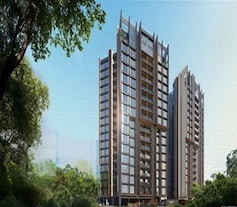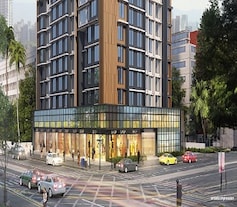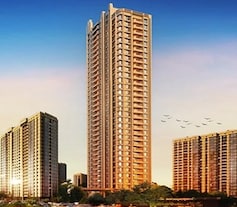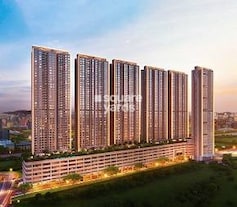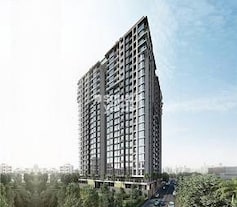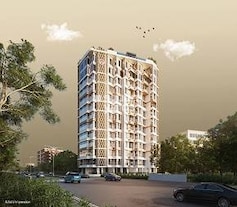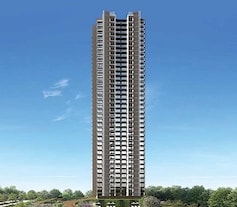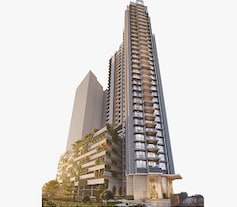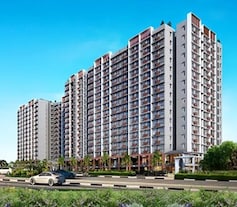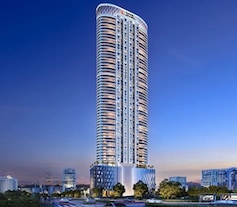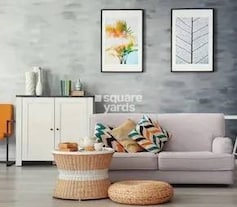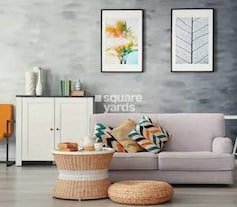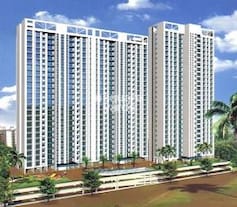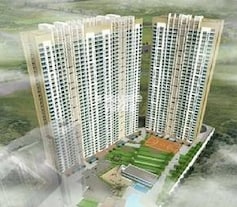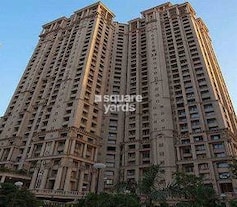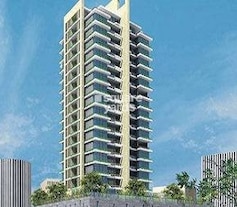
2 BHK Flat for Sale in Sion, Mumbai
0.08 km from Sri Kikabhai Premchand Trust Hospital, Sion
₹ 3.7 Cr
- Under Construction
- 824 Sq.Ft. (Carpet Area)
THE IVY A Rare Residence for even Rarer Residents Only 14 Exquisite Residences with panoramic decks. Configurations: 2 & 4 BHK Residences 2 BHK - 824 - 834 Sq ft 4 BHK - 1648 - 1668 Sq ft Pricing: 2 BHK: Cr++ Onwards 4 BHK + Study: Cr++ Onwards Exclusive Retail Outlets Ground Floor: 355,392 & 557 Sq Ft 1st Floor: 2255 Sq Ft Amenities & Possession Date






































































































