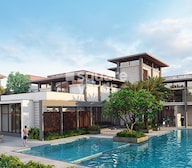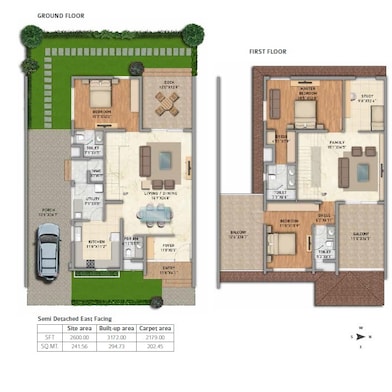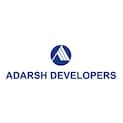Rent in Adarsh Tranqville ranges from ₹ 2 L to ₹ 2 L with options available for 4 BHK.


Introducing Adarsh Tranqville, a serene and luxurious residential project located in Chikkagubbi Village, connected to renowned roads like Hennur Main Road and Thanisandra Main Road. This RERA-approved project (PRM/KA/RERA/1251/446/PR/181210/002211) offers a perfect blend of style and functionality, ensuring a comfortable living experience for its residents. With top-notch amenities like Power Backup and a Gymnasium, you ' ll have every need met within the complex.
Adarsh Tranqville ' s opulent villas possess well-planned interiors, crafted to provide you with a peaceful retreat from the hustle and bustle of city life. Each unit is designed with utmost care, featuring specifications that set them apart from others in the market. For instance, the Master Bedroom walls are finished with Plastic Emulsion, adding to the overall ambiance of the space. With a range of unit options available, from 3 BHK to 4 BHK villas, you can easily find the one that suits your taste and budget.
Choose from a variety of units that cater to your specific needs, with options like 3 BHK Villas (3172 Sq. Ft.) priced at 3.49 Cr, 3 BHK Villas (3203 Sq. Ft.) priced at 3.52 Cr, and 4 BHK Villas ranging from 4.71 Cr to 5.34 Cr. With Adarsh Tranqville, you ' re not just investing in a home, you ' re investing in a luxurious lifestyle.
Available Unit OptionsThe following table outlines the available unit options at Adarsh Tranqville:
| Unit Type | Area (Sq. Ft.) | Price (Rs.) |
| 3 BHK Villa | 3172 | 3.49 Cr |
| 3 BHK Villa | 3203 | 3.52 Cr |
| 4 BHK Villa | 4286 | 4.71 Cr |
| 4 BHK Villa | 4334 | 4.77 Cr |
| 4 BHK Villa | 4477 | 4.92 Cr |
| 4 BHK Villa | 4858 | 5.34 Cr |
This residential property is situated in close proximity to several notable landmarks, providing residents with easy access to essential services and amenities. These landmarks not only enhance the quality of life for residents but also offer a unique blend of convenience and comfort.
Recent government-registered transactions in the real estate market reveal a significant sales transaction worth 3 Cr, resulting from a single transaction within the past year. This sale has contributed to a notable number of transactions, with only one sale recorded in the 12-month period. Further analysis of the market indicates that the current rate for property in the area stands at 7,330, providing a fixed point of reference for potential investors and buyers. Despite a lack of rental data, this transaction highlights the active nature of the market, ensuring that investors and property enthusiasts stay informed about the latest developments in the region.
Rent in Adarsh Tranqville ranges from ₹ 2 L to ₹ 2 L with options available for 4 BHK.
ADARSH TRANQVILLE, developed by Varin Infra Projects Private Limited, officially launched on 01-Jun-2018. Registered under RERA No. PRM/KA/RERA/1251/446/PR/181210/002211. with total area of 14.17 Acre.
| Master Bedroom-Walls | Plastic Emulsion |
| Master Bedroom-Flooring | Laminated Wooden |
| Other Bedrooms-Flooring | Laminated Wooden |
| Walls | Plastic Emulsion |
| Living Area-Flooring | Italian/Imported Marble |
| Bathroom | Shower Panel, Exhaust Fan |
| Structure | RCC Frame Structure |
| Schools Near by Adarsh Tranqville | |
|---|---|
| St Norbert Icse School | 1.15 KM |
| Dignity Public School | 1.42 KM |
| Sandra Rickets Public School | 1.98 KM |
| St. Mary Pre Primary School | 2.21 KM |
| Legacy School Bangalore | 2.40 KM |
| Sadana Vidya Kendra | 2.62 KM |
| Nbc Group Of Institutions | 2.64 KM |
| Hegemony Global School | 2.70 KM |
| Federal Public School | 2.80 KM |
| Sofia School | 2.91 KM |
| Hospitals Near by Adarsh Tranqville | |
|---|---|
| Royal Care Speciality Hospital | 0.89 KM |
| Royal Care Pharmacy | 0.91 KM |
| Perfect Smile Dental Clinic | 0.93 KM |
| Smile Brite Dental Center | 2.20 KM |
| Purva Wave Apartment Beside Property | 2.30 KM |
| Ovum Clinic Gubbi Cross | 2.40 KM |
| Devine Multispeciality Hospital | 2.48 KM |
| National Institute Of Ayurveda And Hospital | 2.63 KM |
| Rashi Daignostics | 2.63 KM |
| Medi Derma Hospital | 2.68 KM |
| Hotels Near by Adarsh Tranqville | |
|---|---|
| The Leela Bhartiya City | 1.86 KM |
| Amulya Fine Dine | 3.62 KM |
| Transit Manyata By Staytrendz | 4.71 KM |
| Royal Manyata | 5.94 KM |
| Manjari Hotel | 6.10 KM |
| Hilton Bengaluru Embassy | 6.20 KM |
| Capital N R Residency | 6.60 KM |
| Hoppers Stop | 6.67 KM |
| Country Inn And Suites By Radisson | 6.82 KM |
| Shreyas Residency | 6.91 KM |
| ATMs Near by Adarsh Tranqville | |
|---|---|
| State Of India | 1.72 KM |
| Hdfc Bank | 2.28 KM |
| Karnataka Bank | 2.34 KM |
| Icici Bank | 2.51 KM |
| State Of India | 2.81 KM |
| Icici Bank | 3.07 KM |
| Canara Bank | 3.09 KM |
| Axis Bank | 3.23 KM |
| Canara Bank | 3.26 KM |
| Hdfc Bank | 3.32 KM |
| Banks Near by Adarsh Tranqville | |
|---|---|
| Icici Bank Ltd | 1.81 KM |
| Icici Bank | 2.38 KM |
| Andra Bank | 3.19 KM |
| Karnataka Gramin Bank | 3.30 KM |
| Corporation Bank | 4.09 KM |
| South Indian Bank | 4.14 KM |
| State Bank Of India Sathnur | 5.11 KM |
| Idfc First Bank | 5.22 KM |
| Canara Bank | 5.60 KM |
| Rural Cooperative Bank | 5.92 KM |
| Shopping Malls Near by Adarsh Tranqville | |
|---|---|
| Bhartiya Mall Of Bengaluru | 1.80 KM |
| Puma Shopping Mall | 3.11 KM |
| All Market | 3.69 KM |
| The Brigade Hypermart | 3.71 KM |
| Kids N Baby | 3.80 KM |
| Raja Store | 3.97 KM |
| Star Market | 4.11 KM |
| Gully Mart | 4.90 KM |
| Grace Hyper Market | 4.92 KM |
| Elements Mall | 5.52 KM |
| Temples Near by Adarsh Tranqville | |
|---|---|
| Shree Panchamukhi Hanuman Temple | 1.77 KM |
| Shani Mahatma Mandir | 2.99 KM |
| Shiva Temple | 3.00 KM |
| Sri Vishwakarma Temple | 3.82 KM |
| Sri Abhaya Anjaneya Swamy Temple | 4.55 KM |
| Shri Amba Bhavani Shiva Temple | 4.66 KM |
| Sri Shirdi Sai Baba Temple | 5.10 KM |
| Eshwara Temple | 5.56 KM |
| Shree Annapurneshwari Temple | 5.62 KM |
| Shree Anjaneya Swamy Temple | 5.70 KM |
| Petrol Pumps Near by Adarsh Tranqville | |
|---|---|
| Indian Oil | 2.93 KM |
| Bharath Petroleum | 3.60 KM |
| Indian Oil Petrol Station | 4.95 KM |
| Indian Oil | 5.02 KM |
| Hp Petroleum | 5.31 KM |
| Indian Oil | 5.49 KM |
| Indian Oil | 5.61 KM |
| Indian Oil | 5.81 KM |
| Bharat Petroleum | 5.82 KM |
| Essay Petroleum | 5.85 KM |
| Parks Near by Adarsh Tranqville | |
|---|---|
| Hiremath Layout Childrens Park | 4.19 KM |
| Manyata Residency Park | 5.20 KM |
| Jakkur Layout Park | 5.86 KM |
| Pearl Garden | 6.33 KM |
| Hema Amudha Park | 7.08 KM |
| Bbmp Park | 7.26 KM |
| Rajiv Gandhi Park | 7.91 KM |
| Sahakarnagar Walking Park | 7.96 KM |
| Mango Garden | 7.98 KM |
| Ganesha Park | 8.12 KM |
| Post Offices Near by Adarsh Tranqville | |
|---|---|
| Kannur Post Office | 1.25 KM |
| Kothanur Sub Post Office | 2.44 KM |
| Dr. Shivarama Karanth Nagar S Sub Post Office | 3.72 KM |
| Bagalur Post Office | 5.79 KM |
| Amruthalli Branch Office | 6.69 KM |
| Arabic College Sub Post Office | 7.02 KM |
| Yelahanka Sub Post Office | 7.05 KM |
| Hebbal Kempapura Sub Post Office | 7.08 KM |
| Jalavayuvihar Sub Post Office | 7.29 KM |
| Kalyananagar Post Office | 7.36 KM |
Check Travel Time
Connecting Roads - Adarsh Tranqville
Properties in Adarsh Tranqville & Top Sellers
Adarsh Developers is a real estate development company based in Bangalore, India. The company was founded in 1988 by BM Jayeshankar and has since become one of the leading developers in the region. Adarsh Developers has completed over 26 million square feet of construction and has won numerous awards for its projects. The company's portfolio includes residential apartments, villas, and commercial properties such as office spaces, shopping malls, and hotels.
Adarsh Tranqville features include a gymnasium, power backup, 24/7 security, sauna, and rainwater harvesting, among others.
The project offers 3 BHK and 4 BHK villas with different unit sizes ranging from 3172 to 4858 square feet.
Adarsh Developers, with a total of 54 projects, is the developer behind Adarsh Tranqville.
Yes, Adarsh Tranqville is part of a gated community with 24/7 security.
The starting price for units in Adarsh Tranqville is 3.49 Cr for a 3 BHK villa.
Yes, Adarsh Tranqville is RERA-registered with the registration number PRM/KA/RERA/1251/446/PR/181210/002211.
This website is only for the purpose of providing information regarding real estate projects in different geographies. Any information which is being provided on this website is not an advertisement or a solicitation. The company has not verified the information and the compliances of the projects. Further, the company has not checked the RERA* registration status of the real estate projects listed herein. The company does not make any representation in regards to the compliances done against these projects. Please note that you should make yourself aware about the RERA* registration status of the listed real estate projects.
*Real Estate (regulation & development) act 2016.

















