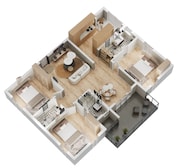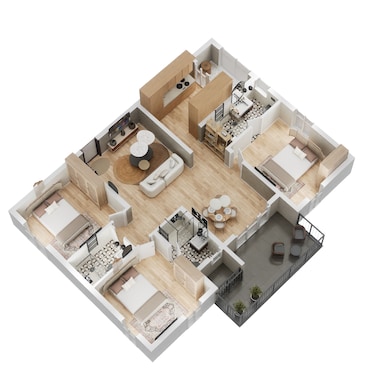Structural Works reach 71% completion, External Works has reached 30%, Internal finishing stands at 9%, MEP Services including lift and staircases, are now 35% done.


ASBL Loft is a brand-new, contemporary building made possible by ASBL. It offers reasonably priced luxury to a quiet, gated community that has been completely enclosed. This long-term investment is great with its ideal location in Hyderabad, cosy atmosphere, and contemporary conveniences.
One of the residences offers a G+45-story ASBL Loft, a tall building with well-designed apartments and large balconies. Youll also be treated to an amazing view when you open the windows, leaving you with a lasting impression of the region vast open green landscapes.
Photos of ASBL Loft
You can go through the ASBL Loft images that define the amenities and characteristics of the project all at once.
ASBL Loft Address
ASBL Loft is located in Gachibowli, Hyderabad.
ASBL Loft Hyderabad
ASBL Loft in Hyderabad is the first affordable housing project launched by ASBL, Hyderabad.
ASBL Loft Apartments
ASBL Loft offers 3 and 4 BHK residential apartments.
ASBL Loft 3 BHK Apartments
ASBL Loft comprises two towers of three-bedroom apartments, totalling 180 units.
Price List of ASBL Loft Apartments
ASBL Loft pricing for sale and rental apartments is available upon request. For comprehensive pricing information, please see the project brochure.
*Price is subject to change as per market conditions.*
ASBL Loft Builder
ASBL is the official builder of ASBL Loft in Hyderabad.
ASBL Loft Construction Status
ASBL Loft is under construction and will be ready for possession in December 2026.
ASBL Loft Legal Com/ Issues
Square Yards handles all legal aspects and any challenges related to ASBL Loft with skill. We aim to give investors the most straightforward real estate buying experience imaginable.
ASBL Loft is a residential project by ASBL Builders located in Hyderabad. This building offers three BHK homes from 1,695 to 8,500 square feet. ASBL Loft provides options with 180 units spread over two towers with 45 floors.
ASBL Loft provides several conveniences that enrich your residential experience. The development showcases spacious homes, lush gardens, a gymnasium, a clubhouse, etc. Moreover, the neighbourhood offers access to prominent locations and enjoys a convenient proximity to educational institutions, shopping malls, and hospitals.
ASBL Loft will be ready for possession in December 2026.
Structural Works reach 71% completion, External Works has reached 30%, Internal finishing stands at 9%, MEP Services including lift and staircases, are now 35% done.
A total of 288 out of 898 launched units have been booked as of October 2025, including 32% of 3 BHK(288 out of 894 units).
During Q3'2025, average property prices for ASBL Loft moved from ₹ 9,600/sqft to ₹ 10,550/sqft, reflecting a 9.90% rise.
During Q2'2025, average property prices for ASBL Loft moved from ₹ 9,500/sqft to ₹ 9,600/sqft, reflecting a 1.05% rise.
Structural Works reach 67% completion, External Works has reached 24%, Internal finishing stands at 7%, MEP Services including lift and staircases, are now 17% done.
Structural Works reach 63% completion.
Structural Works reach 22% completion.
A total of 285 out of 875 launched units have been booked as of March 2024, including 33% of 3 BHK(285 out of 871 units).
ASBL Loft, developed by Ashoka Builders India Private Limited, officially launched on 22-Jun-2023 and expected to complete by 21-Jun-2029. Registered under RERA No. P02400006761. The project comprises 2 towers with total area of 4.92 Acre.
ASBL Loft is designed with two residential towers, Tower A and Tower B. These towers offer units in two sizes: 1870 Sft and 1695 Sft, with each tower's floor plan indicating 10 units.
The master plan primarily designates space for residential living, complemented by significant green areas and recreational amenities. There is also a distinct amenity building situated at the northern end of the property.
| Master Bedroom-Walls | Acrylic Emulsion |
| Master Bedroom-Flooring | Vitrified Tiles |
| Other Bedrooms-Flooring | Vitrified Tiles |
| Walls | Acrylic Emulsion |
| Living Area-Flooring | Vitrified Tiles |
| Structure | RCC Frame Structure |
| Schools Near by ASBL Loft | |
|---|---|
| Phoenix Greens International School | 1.55 KM |
| Upper Primary School | 1.74 KM |
| Mandal Parishad Primary School | 2.51 KM |
| Telangana Social Welfare Residential Magnet School Jrcollege | 2.56 KM |
| Sparkle Tots Pre School | 2.63 KM |
| Oakridge International | 2.69 KM |
| Sri Goutham High School | 2.79 KM |
| Iris Florets Play School | 2.80 KM |
| Zilla Parishad High School | 2.83 KM |
| Happy Days A Play School | 2.84 KM |
| Hospitals Near by ASBL Loft | |
|---|---|
| Dr Mahidhar Valeti Best Bariatric Surgeon In Hyderabad Weight Loss Surgeon | 1.00 KM |
| Continental Hospitals | 1.05 KM |
| Continental Hospitals | 1.06 KM |
| Continental Hospitals | 1.06 KM |
| Dr K Jyothirmayi Md Psychiatrist And Therapist | 1.11 KM |
| Continental Hospital | 1.12 KM |
| Rishi Memorial Clinic | 1.65 KM |
| Medics Healthcare | 1.85 KM |
| Vicinity Clinics | 2.64 KM |
| Andani Hospital For Women And Children | 3.02 KM |
| Hotels Near by ASBL Loft | |
|---|---|
| Lemon Tree Hotel | 1.98 KM |
| The Golkonda Resorts And Spa | 3.41 KM |
| Ellaa Hotel | 3.77 KM |
| Imperial Suites Inn | 4.29 KM |
| The Peerless Inn | 4.29 KM |
| Treebo Trend J A Royal Suites | 4.29 KM |
| Lime Boutique Suites | 5.18 KM |
| Red Fox Hotel | 5.36 KM |
| Lemon Tree Premier | 5.36 KM |
| Ss Calypso | 5.39 KM |
| Shopping Malls Near by ASBL Loft | |
|---|---|
| Mn Capital Kokapet | 1.91 KM |
| Essen Presedential | 2.01 KM |
| Location Of Mixed Use Development By Ncc | 2.19 KM |
| Appa Complex | 2.64 KM |
| Saka Groups | 2.93 KM |
| Jai Veerabhadra Automobile | 2.97 KM |
| Shree Bharathi Excel Wears | 2.99 KM |
| Puppalaguda Market | 3.33 KM |
| Tss Products | 3.66 KM |
| Sri Sai General Store | 3.72 KM |
| Banks Near by ASBL Loft | |
|---|---|
| Hdfc Bank | 1.48 KM |
| Axis Bank | 2.26 KM |
| Canara Bank | 3.01 KM |
| Axis Bank Ltd | 3.11 KM |
| Kotad Mahindra Bank | 3.32 KM |
| State Bank Of India | 3.43 KM |
| Icici Bank | 3.82 KM |
| Icici Bank | 4.11 KM |
| Hdfc Bank | 4.11 KM |
| Andhra Bank | 4.14 KM |
| Temples Near by ASBL Loft | |
|---|---|
| Hanuman Temple | 1.50 KM |
| Sri Sri Sri Pochamma Temple | 1.62 KM |
| Sri Ranganatha Swamy Temple | 1.67 KM |
| Sri Anjaneya Swamy Temple | 1.68 KM |
| Rakta Maisamma Temple | 2.75 KM |
| Thuljaram Bagh Temples | 3.03 KM |
| Sai Baba Temple | 3.57 KM |
| Hanuman Temple | 3.67 KM |
| Sri Venugopala Swamy Temple | 3.68 KM |
| Maissama Temple | 3.70 KM |
| Parks Near by ASBL Loft | |
|---|---|
| Netaji Park | 3.06 KM |
| Netaji Park | 3.06 KM |
| Lic Employees Colony Park | 3.36 KM |
| Sri Balaji Nagar Park | 3.84 KM |
| Telecom Nagar Ghmc Park | 3.94 KM |
| My Dream Park | 4.04 KM |
| Panchavati Colony Park | 4.29 KM |
| Rock Park | 4.43 KM |
| Aphb Colony Park | 4.91 KM |
| Ghmc Municipality Park | 5.33 KM |
| Colleges and Universities Near by ASBL Loft | |
|---|---|
| International Institute Of Information Technology | 4.33 KM |
| Institute Of Life Sciences | 4.78 KM |
| Adam College Of Education | 5.22 KM |
| University Of Hyderabad | 5.81 KM |
| Hyderabad Central University | 6.01 KM |
| Dr B R Ambedkar Open University | 6.20 KM |
| Narsee Monjee Institute Of Management Studies | 6.47 KM |
| Indira Gandhi National Open University | 6.48 KM |
| Narayana Junior College | 6.69 KM |
| Narayana Narmada Girls Junior College | 6.91 KM |
| Cinema Halls Near by ASBL Loft | |
|---|---|
| Sridevi Cinema Hall 70mm Ac | 2.33 KM |
| Svc Cinemas | 2.75 KM |
| Amb Cinemas Sarath City Capital Mall | 5.95 KM |
| Pvr Icon Hyderabad Next Galleria Mall | 6.34 KM |
| Hitech Theatre | 6.38 KM |
| Galaxy Theatre | 7.38 KM |
| Cine Max | 8.87 KM |
| Alankar Cinema Hall 70 Mm | 8.98 KM |
| Cinemax | 9.36 KM |
| Vijetha Theatre | 9.69 KM |
| Mosques Near by ASBL Loft | |
|---|---|
| Masjid E Mustafa | 2.64 KM |
| Masjid E Azeema Begum | 3.46 KM |
| Masjid E Rahmat | 3.53 KM |
| Masjid E Jamali | 5.06 KM |
| Masjid Bilal | 5.31 KM |
| Masjid E Jalal | 5.48 KM |
| Madina Masjid | 5.76 KM |
| Masjideabdullah Qutub Shah | 6.28 KM |
| Masjid E Jeelania | 6.92 KM |
| Ghousia Masjid | 7.25 KM |
Check Travel Time
Connecting Roads - ASBL Loft
Financial District is a sub-locality of Nanakaramguda, located in West Hyderabad, Hyderabad, the Ranga Reddy District, and Telangana, India. It is a neighbourhood of Serlingampally Mandal in Hyderabad, India that focuses on information technology, real estate, and architectural development. The regions immediately surrounding Financial District are Nanakaramguda (0.0 kilometres), Gachibowli (3.88 kilometres), Gowlidody (3.93 kilometres), Khaja Guda (4.25 kilometres), and Kokapet (5.09 kilometres). Financial District occupies about 0.30 square kilometres
Properties in ASBL Loft & Top Sellers
ASBL, a leading real estate project developer in Hyderabad, is redefining the concept of residential living with its innovative approach to home construction. With a total of 6 successful projects to its credit, ASBL is dedicated to providing its customers with exceptional quality and design.ASBL believes in going beyond expectations to ensure customer satisfaction. They incorporate customer-centric design principles, offering homes that are tailor-made to meet the specific needs of
This website is only for the purpose of providing information regarding real estate projects in different geographies. Any information which is being provided on this website is not an advertisement or a solicitation. The company has not verified the information and the compliances of the projects. Further, the company has not checked the RERA* registration status of the real estate projects listed herein. The company does not make any representation in regards to the compliances done against these projects. Please note that you should make yourself aware about the RERA* registration status of the listed real estate projects.
*Real Estate (regulation & development) act 2016.




















