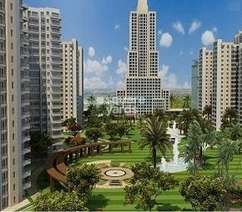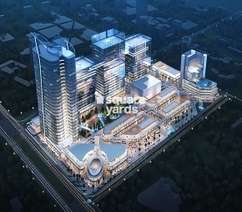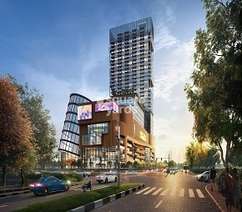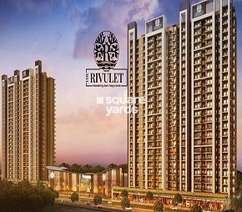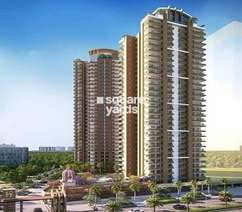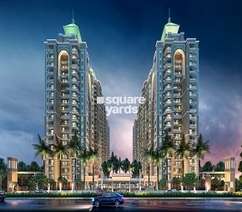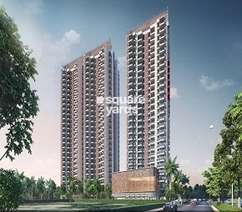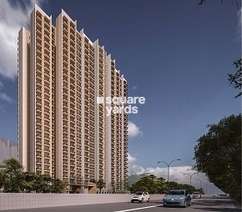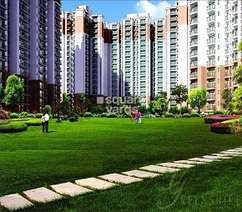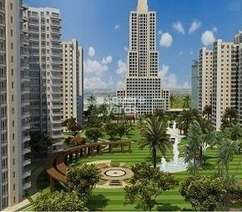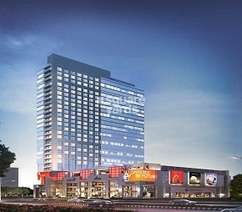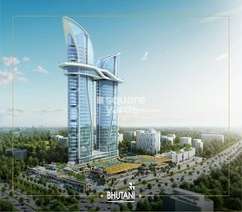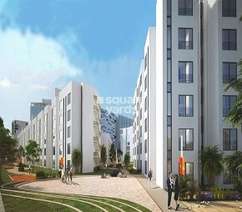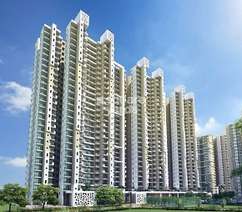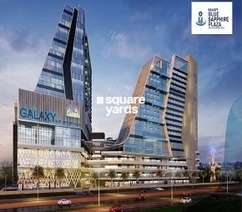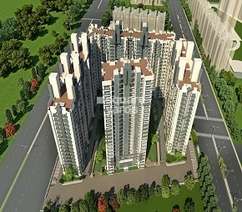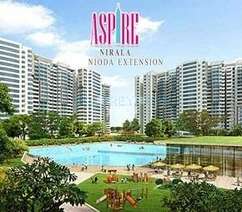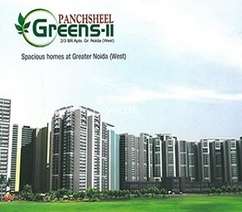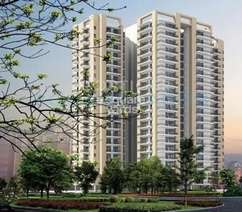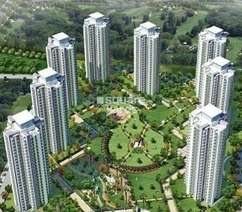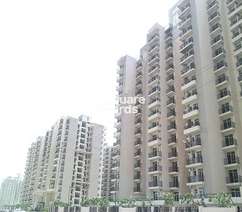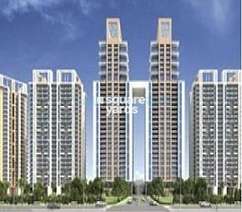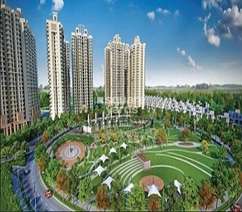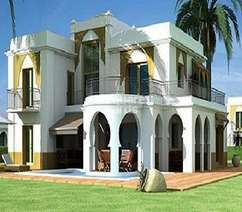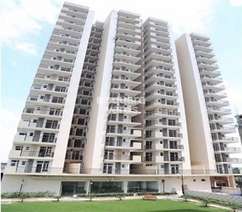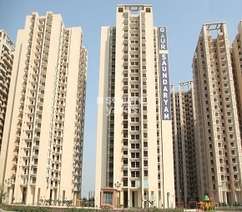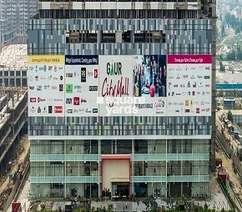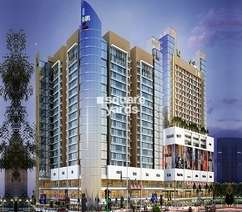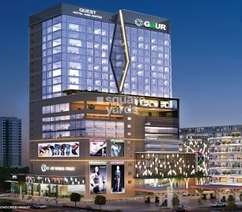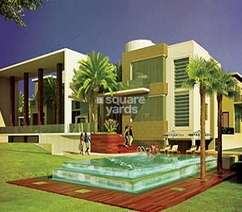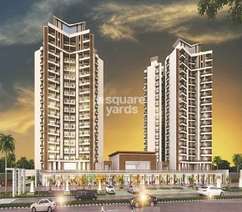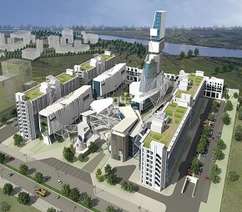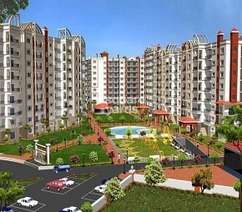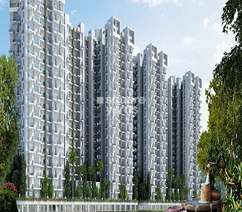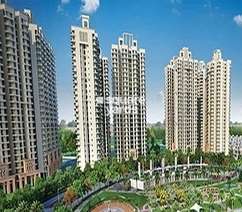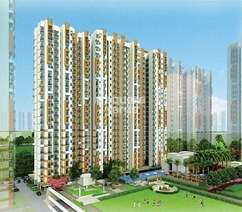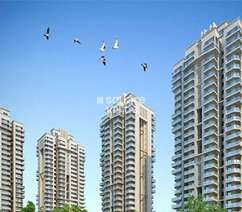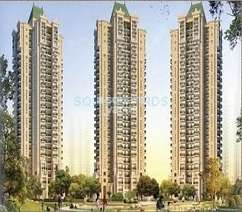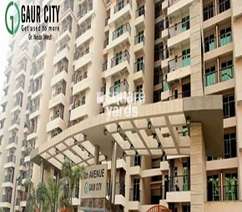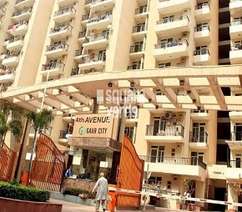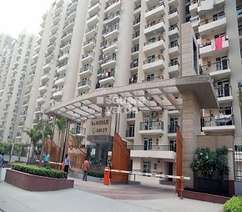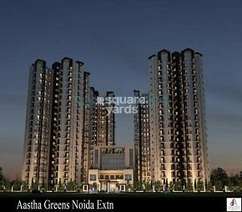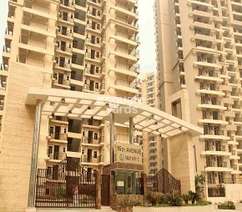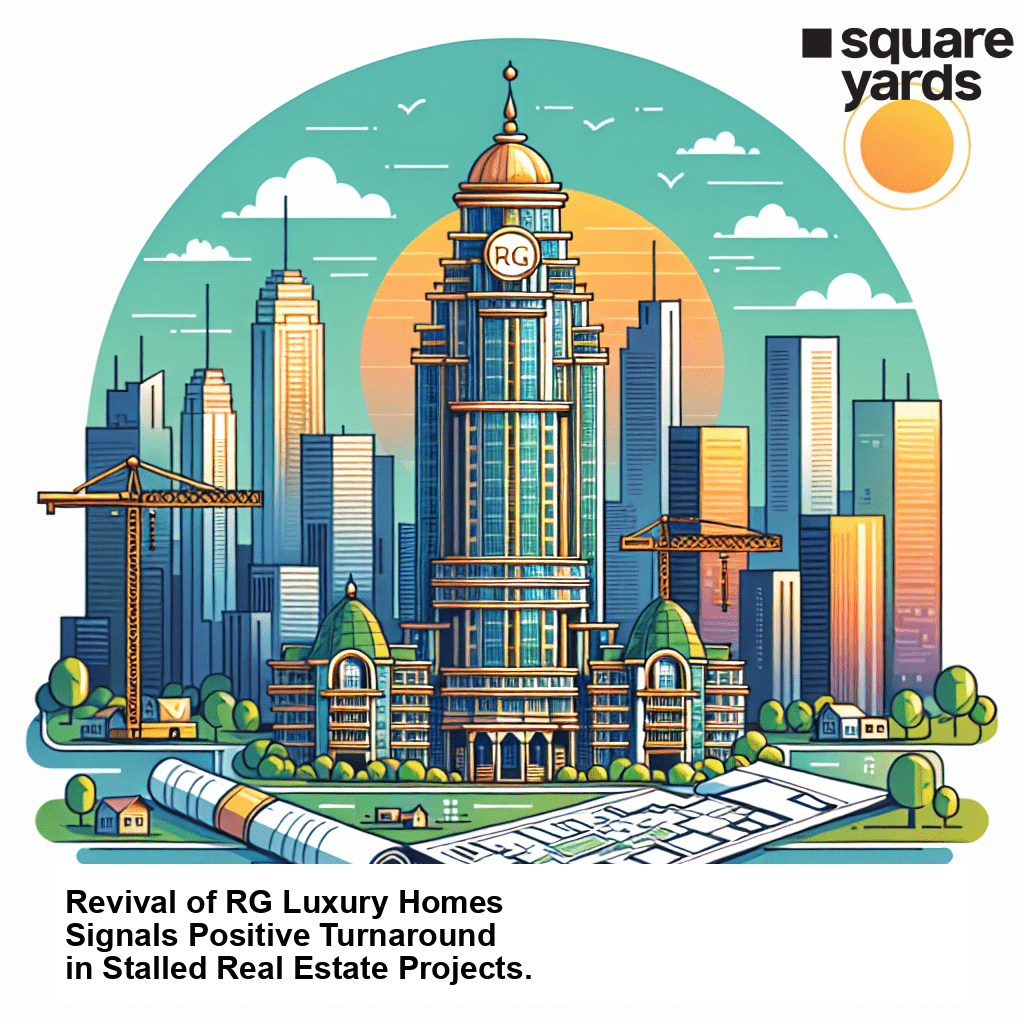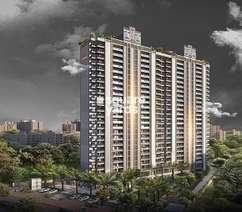
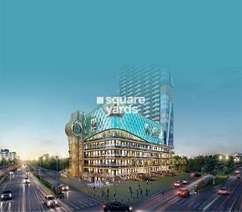
The ATS Kabana High is a flawlessly integrated, intelligent, and Commercial development in Noida Ext Sector 4, Greater Noida, brought to life by ATS. Spanning 267-750 Sq.Ft, this project is an effortless blend of sophistication and architecture. With 838 Units units, ATS Kabana High sets a new standard for commercial spaces in Greater Noida, encapsulating the essence of a dream lifestyle amidst nature. If you are looking for property investment opportunities, then ATS Kabana High will be the perfect bet for you, promising good returns in the future. The ATS Kabana High offers Commercial properties offering maximum visibility with high footfalls.
Photos of ATS Kabana High Noida Ext Sector 4 Greater Noida
The gallery will assist you in discovering a broad selection of visuals for ATS Kabana High.
ATS Kabana High Noida Ext Sector 4 Address
ATS Kabana High is located at Noida Ext Sector 4, Greater Noida. The ATS Kabana High Pincode is 201305, India.
ATS Kabana High Noida Ext Sector 4, Greater Noida
ATS Kabana High establishes a fresh benchmark for commercial spaces in Noida Ext Sector 4, Greater Noida. With its swiftly expanding transport connectivity, Noida Ext Sector 4 provides an ideal setting for this innovative project.
ATS Kabana High Noida Ext Sector 4 Commercial Units
ATS Kabana High offers high-end residential flats in various layouts and sizes.
ATS Kabana High Noida Ext Sector 4 0 to 0 BHK Retail Shop From 267 to 750 Sq.Ft
ATS Kabana High features thoughtfully laid out, expansive project units.
Price List of ATS Kabana High Noida Ext Sector 4 Commercial Units
The brochure below includes sales and rental rates for project units within ATS Kabana High, located in Noida Ext Sector 4, Greater Noida. Prices can be disclosed upon inquiry.
*Price is subject to change as per market conditions.*
ATS Kabana High Noida Ext Sector 4 Builder
ATS Kabana High is a smartly conceived Commercial development by ATS, showcasing landscaped environments.
ATS Kabana High Noida Ext Sector 4 Construction Status
ATS Kabana High's construction update is Mid Stage.
ATS Kabana High Noida Ext Sector 4 Legal Com/ Issues
Square Yards handles all challenges and legal issues associated with buying or renting a property at ATS Kabana High. We aim to provide investors with seamless service and a hassle-free experience.
ATS Kabana High Project Description
ATS Kabana High emerges as a meticulously designed, premium Commercial development in Noida Ext Sector 4, Greater Noida. Spanning 267-750 Sq.Ft, this development 838 Units units. These retail spaces are expertly crafted for optimal space utilisation. The RERA registration for ATS Kabana High is UPRERAPRJ697894. ATS Kabana High elevates the living experience of its residents with top-tier amenities and recreational choices, backed by an excellent social infrastructure for a superior commercial experience.
The residential development, AIG Park Avenue, is located in Sector 4 of Greater Noida West. Spanning approximately 5 acres of land, this project presents a wide selection of apartments catering to various budget ranges. These living spaces are thoughtfully crafted to offer a seamless blend of comfort and elegance, tailored to meet your individual preferences and needs. In this development, prospective buyers can opt for a 2BHK or 3BHK apartment in the 935 - 1579 sq. ft.
AIG Park Avenue presents a range of facilities for its residents, including a swimming pool, a well-equipped gymnasium, a sauna bath, a common hall, etc. The strategic location of Gaur City ensures convenient access from NH-24 Ghaziabad, Noida, and Greater Noida.
AIG Infratech (India) Private Limited has developed the project, and it provides an ideal living environment, with 45% of space dedicated to green and open areas. This development, situated near the well-known suburbs of Greater Noida, offers 796 units for sale. Additionally, Noida Extension has some excellent schools and hospitals in proximity, making it a desirable locality to reside in.
Photos of AIG Park Avenue
Look at these photographs to witness the exceptional features of this residential development in Greater Noida.
AIG Park Avenue Address
AIG Park Avenue is located at Gaur City 1, Sector 4, Greater Noida, Ghaziabad, Uttar Pradesh, 201301
AIG Park Avenue Greater Noida
The project AIG Park Avenue is located in Sector 4, Greater Noida. It is a major road link near all main city attractions, with outstanding features and numerous facilities, making this residential development an excellent choice for investment.
AIG Park Avenue Apartments
The AIG Park Avenue project offers a modern lifestyle with all the conveniences and luxuries you need in one place.
AIG Park Avenue 2 & 3 BHK Apartments
The unit configuration of AIG Park Avenue is 2 and 3 BHK apartments.
Price List of AIG Park Avenue Apartments
The prices for the properties on AIG Park Avenue are available upon request.
*Price is subject to change as per market conditions.*
AIG Park Avenue Builder
AIG Infratech (India) Private Limited is the official builder of AIG Park Avenue in Sector 4, Greater Noida.
AIG Park Avenue Construction Status
Apartments at AIG Park Avenue are ready to move.
AIG Park Avenue Legal Com/ Issues
At Squareyards, we have assembled a team of legal professionals dedicated to offering you extensive support for any legal concerns about this project.
Park Avenue in Sector 4 Greater Noida is a 5-acre residential complex. This development offers a wide range of housing options, including 2 and 3 BHK apartments that vary in size from 935 sq. ft to 1,579 sq. ft. The highlight of this complex is its exquisite clubhouse, which boasts luxurious amenities and ample green spaces. What sets these apartments apart is their unique design, with each unit being open on three sides. AIG Park Avenue in Greater Noida West comprises 10 towers with 17 floors, and 796 units are available for purchase.
One of Nirala Global greatest residential properties, Nirala Aspire, is situated in a prime area of Sector 16, Greater Noida West. Nirala Global completed Phase I, which offers an urban way of life with state-of-the-art amenities and has now launched new Phases. Offering well-designed 2BHK, 3BHK and 4BHK low-rise apartments with home automation, the property spans over 20 acres.
Nirala Aspire Photos
Explore Nirala Aspire breathtaking luxury in our extensive photo gallery. Every picture captures the unparalleled allure of this remarkable estate, taking you on an immersive tour of its excellent amenities and specifications.
Nirala Aspire Address
Nirala Aspire, GH03, Sector 16C, Hundal, Greater Noida, Uttar Pradesh 201306
Nirala Aspire, Greater Noida
Tucked in the urban centre of Greater Noida, Nirala Aspire is a witness to thoughtful design, providing a wide range of amenities to ensure a hassle-free and enjoyable living experience.
Nirala Aspire Apartments
The Nirala Aspire Phase 1 is a ready-to-move-in residential project that provides a range of apartments with varying carpet sizes that are skillfully crafted to meet your specific requirements. There is an upcoming Phase 2 of the project, which is under construction.
Nirala Aspire - 2, 3 & 4 BHK
With 2, 3, and 4-BHK apartments available, Nirala Aspire offers a variety of opulent and spacious residences and guarantees that residents lead elegant and cosy lives.
Nirala Aspire Price List
Please get in touch with us for information on the Nirala Aspire apartments prices. You may additionally consult the project brochure for detailed information on prices.
Note: Prices can fluctuate based on the state of the market.
Nirala Aspire Builder
The Nirala Aspire is meticulously designed and built by the renowned Nirala Group.
Nirala Aspire Construction Status
Units in this expertly constructed project are ready to move. The residential project has 13 amazing towers with thoughtfully designed apartments.
The official launch date of this massive project is June 1, 2010. Possession of this well-built project is available as of September 1, 2018. However, there are upcoming phases still under construction.
Nirala Aspire + Legal Com / Issues
Square Yards will handle all legalities and feasible difficulties related to Nirala ASpire, making certain that prospective purchasers can buy property with no difficulties.
Nirala Aspire is a ready-to-move-in housing society located in Sector-16, Gr Noida, Greater Noida. It provides independent floors and apartments at an array of price points. These apartments are the ideal fusion of elegance and luxury, made to meet your needs and comforts.
This project, spread over an extensive 20 acres, offers 2BHK, 3BHK, and 4BHK apartments in addition to 3BHK independent floors. With 13 meticulously designed towers, scaling up to 20 floors, Nirala Aspire turns your dream abode into reality at budget-friendly prices.
Families have begun to move into this housing society, making it ready to be referred to home. It is close to landmarks like Fortis Hospital and DND flyover, ensuring smooth connectivity via public transport like metro, buses, and auto rickshaws.
The official launch date of Nirala Aspire was June 1, 2010.
Panchsheel Greens 2, located in Greater Noida West, Greater Noida, is a housing society that is already completed and ready for occupancy. It provides a range of apartments and villas to suit different budgets. These units are designed to offer both comfort and style, catering to your specific needs and preferences. The project offers 2BHK and 3BHK apartments, as well as Studios. Families have already started moving into this housing society, making it a suitable place to call home.
This project is huge consisting of over 4200 units spread across 26 areas of land. The primary types of flats available are 2 BHK and 3 BHK. Panchsheel is the developer behind this project. All the flats are fully constructed and ready to move. Panchsheel Greens II, located in Greater Noida, is a high-rise residential development that offers an unparalleled lifestyle. The property encompasses a total of 4216 apartments, occupying 26 acres of land. The apartments range from studio to three-bedroom units, with sizes varying from 915 sq ft to 1820 sq ft. Additionally, the project features a clubhouse spanning 23,000 square feet. The design of the project adheres to both the project requirements and Vastu principles. It also enjoys convenient access to Crossing Republic Road, NH 24, and the proposed metro station.
Photos of Panchsheel Greens II
Let Explore the enchanting visuals that showcase the mystical realm of Panchsheel Greens 2
Address of Panchsheel Greens II
Panchsheel Greens 2 is a high-end project located in Noida ext sector 16, Greater Noida. The project is conveniently located near Crossing Republic Road, NH 24, and the upcoming metro station, providing excellent accessibility.
Panchsheel Greens II, Noida
This housing project offers a variety of property choices at various prices, making it a perfect location to purchase a home that fits your budget.
Panchsheel Greens II Apartments
Panchsheel Greens 2 in Greater Noida West consists of 28 towers, each with 25 floors, offering a total of 4216 units. This project includes 2BHK and 3BHK apartments. Spanning across 26 acres, Panchsheel Greens 2 is known for its ample space and is located in the Greater Noida area.
Panchsheel Greens II BHK
The project includes a variety of apartments ranging in size from 915 sqft to 1501 sqft. It offers luxurious options such as 2 BHK and 3 BHK. These units are equipped with modern amenities and have been thoughtfully designed to ensure a remarkable living experience.
Panchsheel Greens II BHK Price List
The prices for the properties in Panchsheel Greens II are available on request.
*Price is subject to change as per market conditions.*
Panchsheel Greens II BHK Builder
Panchsheel Group has developed this luxurious property of Panchsheel Greens 2 in Noida.
Panchsheel Greens II BHK Construction Status
This project is available for immediate occupancy.
Panchsheel Greens II BHK Legal Com/ Issues
Square Yards is fully prepared to address any legal matters that may arise in connection with this project and provide support in resolving them.
Project Description of Panchsheel Greens II
Panchsheel Greens 2 is a cost-effective project developed by Panchsheel Group, Panchsheel Greens 2 in Greater Noida West consists of 28 towers, each with 25 floors, and a total of 4216 units. This housing society covers an expansive area of 26 acres, making it one of the largest in the Greater Noida region. Panchsheel Greens 2 offers all the necessary amenities and is affordable, making it suitable for both your budget and lifestyle. If you are looking for a ready-to-move project, Panchsheel Greens 2 is an ideal choice.
RG Luxury Homes Sector 16B is a luxurious residential property in Greater Noida. Developed by RG Luxury Constructions, this housing society offers 2 BHK and 3 BHK flats with the advanced features in construction. The interior and exterior are clubbed appropriately and contemporary with uncountable amenities. In fact, connectivity also impresses buyers with all-time active commute facilities.
RG Luxury Homes Greater Noida is a ready-to-move gated society with 2 BHK and 3 BHK family apartments. It is a well-occupied ambience with greenery and security guaranteed. The model of the building stands strong with world-class constructional qualities. A bunch of amenities offered by the developers are pleasingly unusual.
The supreme residential doors of RG Luxury Home’s flat will soon be possessed as per the announced plan in August 2010. However, the property was launched in March 2021.
Gaur City 2 is an affordable and luxurious project by the Gaurs Group. It is a high-end residential project located in Greater Noida. It offers great connectivity throughout the city. The project is jam-packed with amenities that ensure the comfort and luxury of its residents.
Gaur City 2 features well-built spacious 2 BHK and 3 BHK apartments. The project is spread over 112 acres. It offers excellent amenities to ensure comfortable living. The project comes with a view of hills, open green spaces, and riverside.
The Ace Group is the developer of the residential housing project Ace Divino. This luxurious project is located in Sector 01, Greater Noida West, and provides great connectivity to Greater Noida and Noida. With easy access to major highways, residents of the project can easily travel to multiple locations. Ace Divino provides residents with top-notch amenities, including a swimming pool, gymnasium, temple, indoor games, etc. The project has 1572 housing units available in 12 different towers with 23 floors in each. These housing units are categorised as apartments and penthouses.
Photos of Ace Divino
Check out these images of Ace Divino to get a glimpse at the project luxurious structure.
Ace Divino Address
The address of Ace Divino is Plot No. GH-14A Noida, Extension, Sector 1, Greater Noida, Uttar Pradesh, 201306.
Ace Divino, Greater Noida
Enjoy premium housing with Ace Divino and live with comfortable and reliable homeownership.
Ace Divino Apartments
Apartments in Ace Divino are available in 2 BHK and 3 BHK designs.
Ace Divino Apartments 2 and 3 BHK
Experience the elegant and stylish homes to live in at Ace Divino.
Price List of Ace Divino
Prices of Ace Divino are available upon request.
*Realtime prices are subject to change as per the market conditions*.
Ace Divino Builder
Ace Group is the builder of the Ace Divino project.
Ace Divino Construction Status
The construction of Ace Divino is complete, and is now ready to move in.
Ace Divino Legal Com/Issues
If you face any legal difficulty regarding Ace Divino, you can contact Square Yards. We are here to provide you with full support for your legal needs.
Project Description of Ace Divino, Greater Noida
Ace Divino offers 2, 3, and 4 BHK apartments, with the carpet area ranging from 594.17 sq. ft. to 1594.79 sq. ft. The project is located in a convenient location near major landmarks. Apartments and penthouses in the project are available for sale and rent. Ace Group is the project developer located in Greater Noida West.
The Ace Divino Project was launched in May 2017.
If you need an affordable home with 24-hour security and proximity to living essentials in Noida Ext Sector 1, Capital Athena should be one of your top choices. Capital Athena is a stunning ready-to-move gated community in the prime sector of Noida Ext Sector 1 Greater Noida.
The property offers spacious apartments of 1060-2600 Sq.Ft square feet, perfect for creating a well-designed and functional home. Whether you are a family or a single individual, Capital Athena caters to diverse needs.
The strategic location allows you to balance affordability and a fulfilling lifestyle with essential amenities conveniently located nearby. The 1150 Units available enable you to bring your dream home to life.
Forget the exorbitant price tag associated with luxury, as Capital Athena offers opulence at budget-friendly rates. Its integrated living ensures that every detail adds to your well-being. Discover the perfect foundation for your future at Capital Athena to craft a life that reflects your aspirations.
Photos of Capital Athena Noida Ext Sector 1 Greater Noida
Our image gallery will walk you through the Capital Athena project, highlighting its captivating essence in meticulous detail.
Capital Athena Noida Ext Sector 1 Address
Capital Athena is located at Plot No. G.H. 12A-2, SectorR-1, G. Noida-West, Zygon Square, Bisrakh Jalalpur, Noida Ext Sector 1, Greater Noida Pincode: 201009, India.
Capital Athena Noida Ext Sector 1, Greater Noida
Situated in the prime location of Noida Ext Sector 1, Greater Noida, Capital Athena is a blend of affordability and seamless connectivity. The vibrant community integrates residential, commercial, and green zones with modern infrastructure. It is also close to the commercial hubs of Noida Ext Sector 1, Greater Noida, and other essential amenities.
Capital Athena Noida Ext Sector 1 Apartments
Capital Athena offers 2 to 4 BHK Flat From 1060 to 2600 Sq.Ft of residential apartments. Capital Athena also has several commercial and green zones that add to its wholesomeness.
Capital Athena Noida Ext Sector 1 2 to 4 BHK Flat From 1060 to 2600 Sq.Ft
Capital Athena offers a diverse selection of 2 to 4 BHK Flat From 1060 to 2600 Sq.Ft apartments, each designed thoughtfully to cater to individual needs and provide a comfortable and fulfilling experience.
Price List of Capital Athena Noida Ext Sector 1 Apartments
Capital Athena in Noida Ext Sector 1, Greater Noida is one of the best options for luxury living within a budget. You can download the brochure below for a detailed floor plan and layout. You can also get specific price quotes upon request to explore the prospects of your future home.
*Price is subject to change as per market conditions.*
Capital Athena Noida Ext Sector 1 Builder
Capital Infratechomes strives for excellence by crafting projects that consistently surpass expectations in quality and innovation. The team of Capital Infratechomes consists of dedicated experts who work tirelessly to fulfil homeownership dreams. Capital Infratechomes promises to ensure an exceptional lifestyle for generations to come.
Capital Athena Noida Ext Sector 1 Construction Status
Capital Athena's construction status is Ready to Move.
Capital Athena Noida Ext Sector 1 Legal Com/ Issues
At Square Yards, we understand that investing in a property is overwhelming. Hence, we provide listings and streamline the investment process for Capital Athena. From understanding legal jargon to securing the best deal, we help you make informed decisions to make your homeownership dream a reality.
Capital Athena Project Description
Capital Athena is in the sought-after location of Noida Ext Sector 1 Greater Noida. Its floor plan and layout are curated with attention to detail to provide the dwellers with the experience of living in the lap of luxury. Capital Athena is a developing project occupying 1060-2600 Sq.Ft. Its 11s rise to 18 to 24 floors.
The 2 to 4 BHK Flat From 1060 to 2600 Sq.Ft spacious apartments have enough room for purposes both residential and commercial. The Capital Athena's RERA is registered with the number UPRERAPRJ6310, UPRERAPRJ6377. The project prioritizes functionality and affordability to create a comfortable and convenient living space.
You can become a part of this vibrant community available since 10-Jul-20. Moreover, the surrounding area provides excellent connectivity and access to amenities to ensure a safe and comfortable environment for you and your family.
In a significant turn of events, the long-awaited RG Luxury Homes project in Greater Noida West is now offering possession…...
