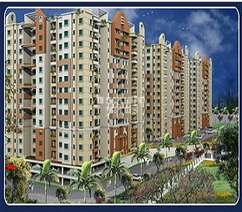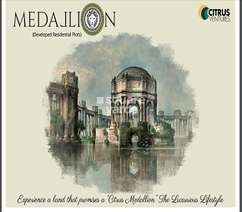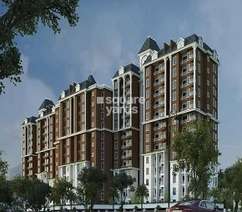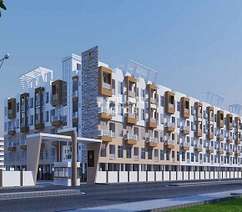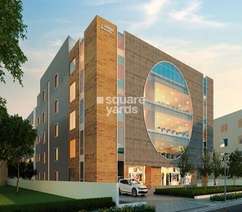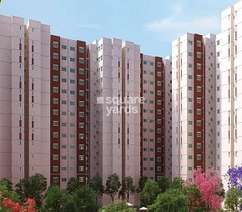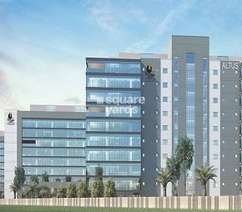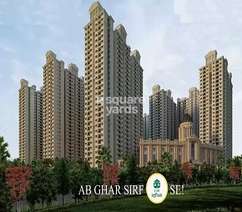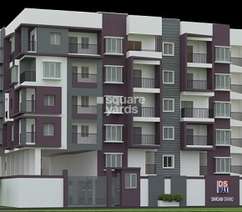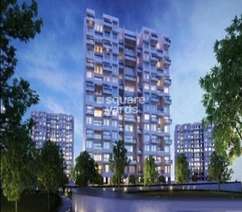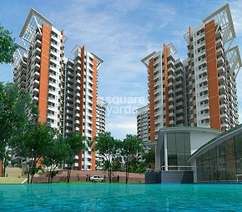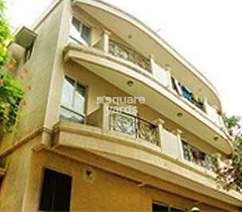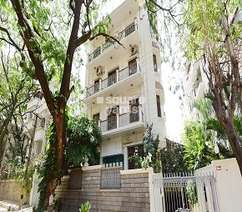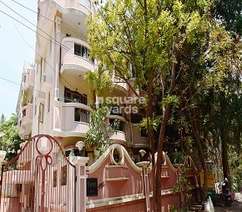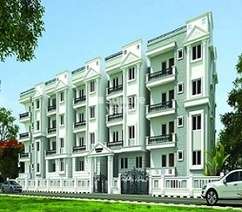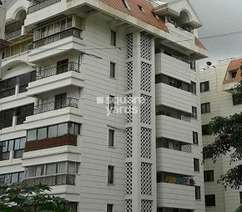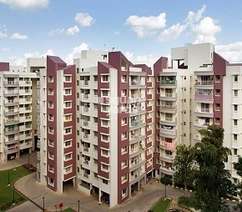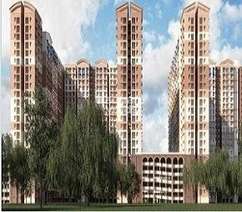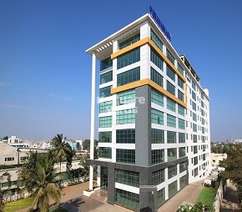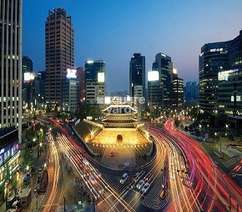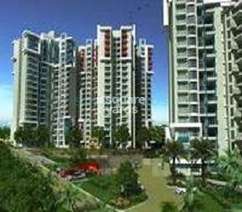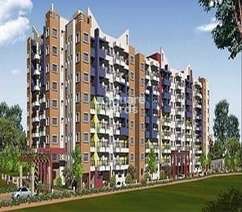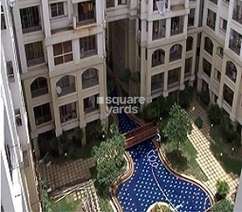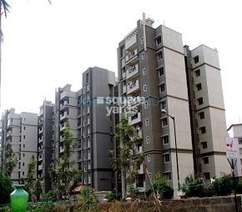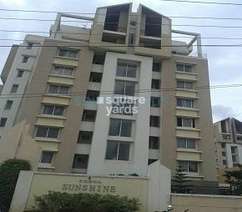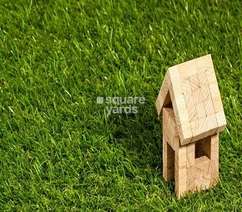
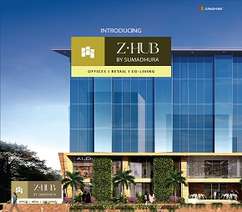
A 61,000-square-foot commercial building with good Metro access, Maker Meridian is centrally located about 1.5 kilometers from MG Road. The finest rental yield available is provided by this thoughtfully designed premium workspace. A long-coveted commercial location in Indiranagar, this project provides cutting-edge facilities, an assured rental yield, and investment growth. There is a great project called Address Maker Meridian in East Bangalore, Bangalore. The project provides 300 square feet of rental space. All major city landmarks are conveniently accessible because of their strategic location. All city areas may easily access the project because of its excellent connections to 100 Foot Road. In addition, Indiranagar Evening College is close to the project.
A comprehensive lifestyle with eco-friendly elements, wealthy homes, and a dedication to healthy living is promised by Address Maker Meridian, an approximately 61,000 sq. ft. development with 70% open space.1, 2, and 3 BHK apartments are available in this Bangalore complex off Indiranagar. These luxurious row houses utilize space efficiently and offer good ventilation. Some of the best features include a soccer court, private pools, table tennis, hot tubs, volleyball courts, an auditorium, an indoor garden, a conference hall, a library, and others.
Prestige Featherlite Tech Hub Panathur Bangalore is a newly launched commercial project which is situated in a feasible location of the city and aims to provide the property owners with an exceptional amalgamation of comfortable and professional life in the same place. This sumptuous residence is spread over 9.1 acres of land parcels with a total of 387 units. The elegant and modern units of this project provide a peaceful and productive environment for people to work and live.
The Prestige Featherlite Tech Hub Panathur Bangalore is a rich commercial building situated amidst a vast space that provides an extended range of work and life. From intense indoor functionalities and vast outdoor spaces to convenient nearby residential hubs, this project serves everyone. The office space, with a 2083 sq. ft. size in the building, welcomes employees and employers both whilst serving them with all the comforts and promising work-life ahead.
The Prestige Featherlite Tech Hub possession date is September 2025.
Shriram Northern Clouds project is situated in Bangalore. It offers the newest luxurious plotted development in Devanahalli, Bangalore. The project is just 0.1 km away from NH-44. The Shriram Northern Clouds project is spread over 15 acres, with 40 units near completion. The developer Shriram properties have excelled in delivering such exquisite projects.
The Shriram Northern Clouds project has several amenities and numerous location advantages as well. Phase - 1 of the project offers 40 units which will be completed in the upcoming 6 months. The Shriram Northern Clouds project has varying floor plan ranges available 1200 sq. ft and 1500 sq. ft. The Shriram Northern Clouds' key amenities include everything that is required to keep the house safe and secure.
hase -1 of Shriram Northern Clouds is near completion. The official possession date of this project is February 1, 2024. There are 40 units, and all are under construction.
Thoughtfully and meticulously designed, well-planned apartments, Purvankara scarlet Terraces are developed by the renowned and popular Company Purvankara Ltd. Each unit of the Project is attached with large terraces that give a magnificent look and excellent utility. The Project is sprawling on 17 acres with four shimmering towers that offer spacious, ventilated, and luxurious 500 residential units. The large terraces seem like a dream come true in the space-starved city.
Amenities
Purva Scarlet offers all the modern, elegant, and lavish amenities and facilities to make the life of the residents convenient, comfortable, and luxurious at the doorstep. Clubhouse, swimming pool, retail shops, gymnasium, indoor games room, multipurpose convention centre add to the urban touch of the Project. Water storage, rainwater harvesting, kids play area, flower garden, jogging track, waste disposal treatment, and fire fighting equipment make the space more environmentally friendly and a better place to live. The other amenities include a power backup, lift, security, parking, internet facility. The meditation area assists the residents to rejuvenate and relax.
Connectivity
Outer Ring Road and NICE Ring road connect Kanakpura to provide access to vital IT hubs of Sarajpur road, ORR, and electronic city. The green line of Namma Metro that runs between Nagasandra and Yelachenahalli offers great connectivity to the other parts of the city. The upcoming extension of the Greenline under phase 2, which would run between Anjanapura township to Yelachenahalli, is expected to further enhance the mobility and transportation in the area. The subway stations of Silk Institute, Thalaghattapura, and Vajarahalli boost the railway connectivity. The Kempe Gowda International Airport is at a distance of 66 km from the place, and the residents may take 1.5 hours to reach the airport.
Location
Located in southern Bangalore, this area is nestled amidst the city's lush green and pollution-free part. Kanakpura road has witnessed rapid development in the last few years and has become a vital real estate destination.
Puravankara Purva Belmonte is yet another feather in the cap for Puravankara Realty Group. The builders are well known in the real estate market since 1975. They are qualified specialists. The project is approved by BBMP and is located in the posh JP Nagar in south Bangalore. Puravankara Purva Belmonte offers 204 units, including 2BHK and 3BHK apartments with maximum square feet of 2700 spread across 9.5 acres. The apartments offer a resort-like environment. The residents can experience a brilliant ambience along with comfortable amenities. All the apartments have serene green views.
Puravankara Purva Belmonte offers exclusive and private apartments. They are close to many recreational centres, colleges, schools, hospitals and many more facilities available within ten kilometres. The apartments have good ventilation and are spacious. All apartments are Vastu compliant.
Amenities
Puravankara Purva Belmonte is an amazing society providing excellent amenities like an intercom, landscaped gardens,24/7 security services and covered car parking. The apartment also has rainwater harvesting and a sewage treatment plant. CCTV cameras are installed on the premises, thus offering a secure stay.
Residents can enjoy more amenities, including a gymnasium, swimming pool, clubhouse, badminton, tennis and squash court. The apartment also boasts billiards, snooker and a basketball court. Kids can have a nice time at the kids play area. A Health centre is also located in the apartments for any medical emergencies. If you are looking for luxurious yet affordable apartments, Purva Belmonte is the right choice.
Connectivity
Puravankara Purva Belmonte is situated ideally close to schools, shopping malls and recreation centres. Jayanagar Nagar metro station is 3.4 km away. Bangalore city railway station is 8km away. Schools such as Bethany High school, Frank Antony Public school and Baldwin Boys high school are within 10km. Hospitals such as Narayana Hrudyalaya, Apollo hospital and the Bangalore hospital are within 5km. For the shopaholics, Royal Meenakshi mall and The Forum Mall are within 5km. Kalyani Magnum Tech Park is 3km away, and Embassy Golf Links IT park is 10km away. For art lovers, Ranga Shankara performing arts theatre is just 2.1 km away. It is the biggest theatre in the city for arts.
Locality
JP Nagar is one of the prime locations in Bangalore south, which has a mix of calm residential communities and bustling schools, colleges, and IT parks. It is located between Kanakapura Road and Bannerghatta Road. JP Nagar is home to many serene lakes like Puttenahalli, Sarakki and Chunchughatta lakes.
Puravankara Purva Carnation is located in Frazer Town, Central Bangalore. It is a residential project developed by Puravankara Limited. It offers ready-to-move units with popular configurations, including 2BHK and 3BHK units. This housing complex's units reflect a great blend of modern design, high-end specifications, and architecture. It provides a flawless representation of international standards. The area covered ranges from 2050 to 2555 square feet. The project includes a wide range of modern amenities and basic services.
Moreover, the property has a total of 110 units for sale.
Amenities
The Puravankara Purva Carnation property is well equipped with all modern amenities like a clubhouse, indoor, outdoor play area, dance studio, and more. The project also has guest and reserved parking for vehicles with passenger and goods elevator in separate. It also has a kid play area, conference room, flower garden, lift, and clubhouse. Cyclists and joggers can utilize the cycling and jogging track. There is 24-hour power backup which protects you from the inconvenience of frequent power outages. The Puravankara Purva Carnation property is also equipped with fire-fighting equipment in case of an emergency.
Connectivity
The Puravankara Purva Carnation project is well connected to the different parts of the city via all modes of transport. The Banaswadi Railway station is just 700 m away from the location. The Bangalore East Railway also lies within a kilometre of the location. The Swami Vivekanand road metro station is 2.5 km away. ATMs, hospitals, schools, and other important locations are also located within proximity. Around 5 to 6 pharmacies are also located near the society.
Locality
Frazer Town is a rapidly growing residential and business area in Bangalore. Nearby areas include Pulikeshi Nagar, Kathalipalya, Maruthi Sevanagar, KHB Colony, and Kalhalli. It is near popular areas like Halasuru, Indiranagar, Shivaji Nagar and MG Road. This area has seen a lot of horizontal development, with a lot of low to mid-rise buildings. The demand for housing in the area is expanding due to excellent municipal services and proximity to IT innovation parks and commercial sectors. Some of the residential developments in this region are by Prestige Estates Projects Ltd., SOBHA Ltd., Puravankara Ltd., Innovative Constructions and Solutions, Parth Group, and Manito Builders.
In half an hour, you may access companies on MG Road, Residency Road, and Indiranagar. The neighbourhood is only 9 kilometres from the HAL aerospace decision. ITC Ltd., LTC Infotech India Ltd., Infor, and B Natural Juices are some of the area businesses that provide job possibilities.
Puravankara Purva Iris is located in Frazer Town, Central Bangalore. It is a residential project developed by Puravankara Limited. It offers ready-to-move units with popular configurations, including 2BHK and 3BHK units. The Puravankara Purva Iris apartment area size ranges between 1134- 1800 sq. ft.
Amenities
Rainwater Harvesting, Gymnasium, and Power Backup are just a few of the many amenities available in Puravankara Purva Iris. Apart from the Swimming Pool, children have access to a Children's Play Area. There is ample space for sports such as cycling and jogging. Security is available 24 hours a day, seven days a week. There is 24-hour power backup which protects you from the inconvenience of frequent power outages.
Connectivity
The Puravankara Purva Iris project is well connected to the different parts of the city via all modes of transport. The Banaswadi Railway station is just 700 m away from the location. The Bangalore East Railway also lies within a kilometre of the location. The Swami Vivekanand road metro station is 2.5 km away. ATMs, hospitals, schools, and other important locations are also located within proximity. Around 5 to 6 pharmacies are also located near the society.
In half an hour, you may access companies on MG Road, Residency Road, and Indiranagar. The neighbourhood is only 9 kilometres from the HAL aerospace decision. ITC Ltd., LTC Infotech India Ltd., Infor, and B Natural Juices are some of the area businesses that provide job possibilities.
Locality
Frazer Town is a rapidly growing residential and business area in Bangalore. Nearby areas include Pulikeshi Nagar, Kathalipalya, Maruthi Sevanagar, KHB Colony, and Kalhalli. It is near popular areas like Halasuru, Indiranagar, ShivajiNagar and MG Road. This area has seen a lot of horizontal development, with a lot of low to mid-rise buildings.
The demand for housing in the area is expanding due to excellent municipal services and proximity to IT innovation parks and commercial sectors. Some of the residential developments in this region are by Prestige Estates Projects Ltd., SOBHA Ltd., Puravankara Ltd., Innovative Constructions and Solutions, Parth Group, and Manito Builders.
Located in Bellandur, Bangalore, the Puravankara Purva Riviera is an abode of well-planned homes which give an unmatched lifestyle. The 3BHK apartments are just perfect for a living, giving a sense of complete comfort on an affordable budget. Make the Puravankara Purva Sunshine your forever home with pleasant surroundings and a prime location. The flats are 3BHK which are spacious enough for your family with all great amenities. The total area covered by the flats ranges from 1465sq.ft to 1500sq.ft. The project has a total of 206 well-constructed units. The prices vary greatly, so it needs to be enquired over the phone.
Amenities
Besides the basic amenities like water supply and electricity, the Puravankara Purva Sunshine also has many other amenities to make your stay easy and peaceful. Take your kids to play in the Kids' play area where your child can learn and play at the same time. A gymnasium with all the exclusive equipment is also there for those who take extra care of their fitness. For sports lovers, there are different courts like the badminton court, squash court, tennis court, and basketball area. An indoor clubhouse is also there which has a carrom board, table tennis, pool/billiards, and other games too. The swimming pool is also there where you can chill on a hot summer evening. Security also goes uncompromised with 24*7 running CCTV cameras and security personnel. Another feature that makes Puravankara Purva Sunshine unique is rainwater harvesting. Proper collection and treatment of rainwater are done so that there is no shortage of water at any point of the day. A green park is made at the centre of the project to add to the serenity of the environment. A party hall is also there where you can arrange for small get-togethers or functions.
Connectivity
Puravankara Purva Sunshine has excellent connectivity with the nearby area. With metros within a radius of few kilometres of the project, you have excellent connectivity with other parts of the city. The BMTC bus services prevail in the area giving good public transport connectivity to all the nearby areas. Also, there are several educational institutions, healthcare facilities, and malls in close vicinity to the project.
Locality
Bellandur people place a high priority on transportation connectivity. HSR layout and employment hubs like HAL Military airport, Koramangala, and Kadbusheehali surround this area. The fact that Bellandur has so many fitness centres demonstrates that its citizens are very concerned about keeping their health in good shape and will go to great lengths to maintain it. Bethany public school, Manipal hospital, the Paul Bangalore, Embassy Golf Links Business Park are some of the important locations near the project.
Located in Bilekahalli, Bangalore, the Puravankara Purva Heights is an abode of well-planned homes which give an unmatched lifestyle. The 2BHK, 3BHK, and 4BHK apartments are just perfect for a living, giving a sense of complete comfort on an affordable budget. The flats are 2BHK, 3BHK, and 4BHK which are spacious enough for your family with all great amenities. The project has a total of 280 units spread over an area of 12.03 acres. The total area of 2BHK flats starts from 1150sq.ft. and go up to 1300sq.ft. The area covered by the 3BHK varies with a minimum of 1500sq.ft and a maximum of 2396sq.ft. The total area covered by the 4BHK flats starts from 2565sq.ft and goes up to a maximum of 2594sq.ft. The prices vary greatly, so it needs to be enquired over the phone.
Amenities
Besides the basic amenities like water supply and electricity, the Puravankara Purva Heights also has many other amenities to make your stay easy and peaceful. Take your kids to play in the Kids' play area where your child can learn and play at the same time. A gymnasium with all the exclusive equipment is also there for those who take extra care of their fitness. For sports lovers, there are different courts like the badminton court, tennis court, squash court, and basketball area. An indoor clubhouse is also there, which has table tennis, pool/billiards table, and other games too. The swimming pool is also there where you can chill on a hot summer evening. Security also goes uncompromised with 24*7 running CCTV cameras and security personnel. Another feature that makes Puravankara Purva Heights unique is rainwater harvesting. Proper collection and treatment of rainwater are done so that there is no water shortage at any point of the day. A green park is made at the centre of the project to add to the serenity of the environment. A party hall is also there where you can arrange for small get-togethers or functions.
Connectivity
Puravankara Purva Heights has excellent connectivity with the nearby area. With metros within a few kilometres of the project, you have excellent connectivity with other parts of the city. The BMTC bus services prevail in the area giving good public transport connectivity to all the nearby areas. Also, several educational institutions, healthcare facilities, and malls are in close vicinity to the project.
Locality
Apart from the great connectivity, Puravankara Purva Heights also has a great locality with all the conveniences within walking distance. With tech parks close to the project, the area has seen a rise in population in recent times. Bangalore central mall, Royal Meenakshi Mall, the Bangalore hospital, Apollo hospital, Bethany high school, Indian Institute of management, HDFC bank are some of the important locations close to the project. There are various bus stations too, like Vijaya Bank layout bus station, IIM Bangalore bus station, which provides excellent connectivity with other parts of the city.
