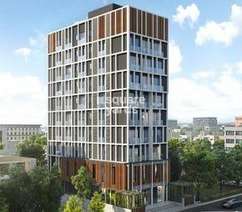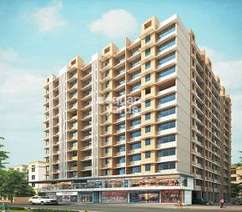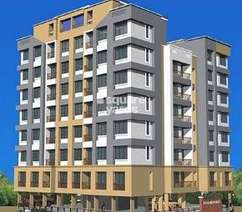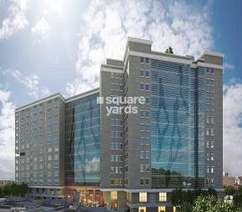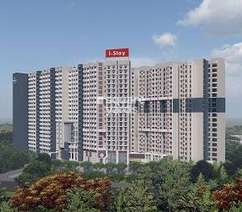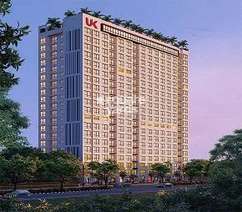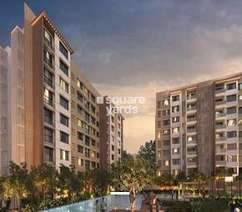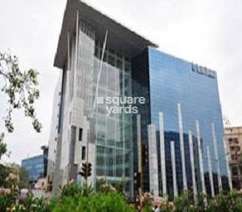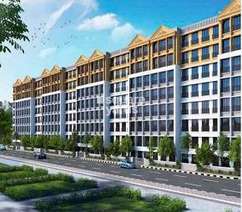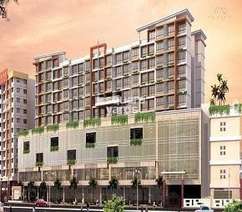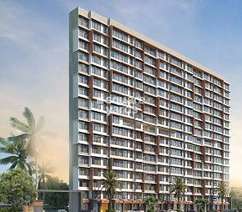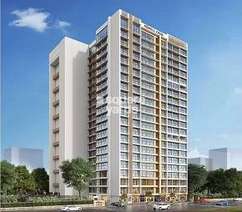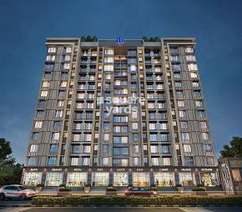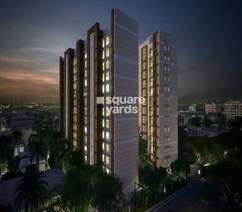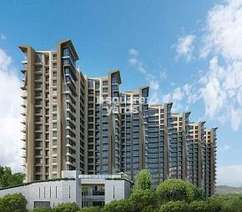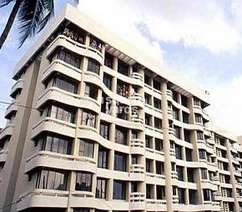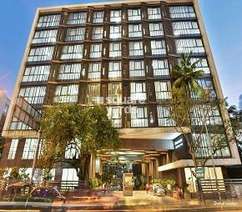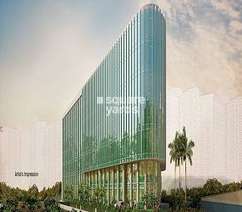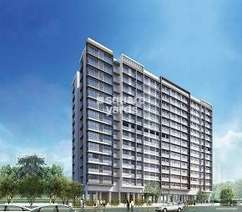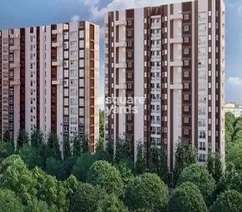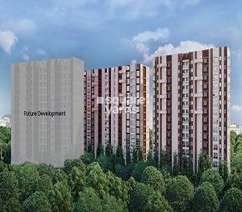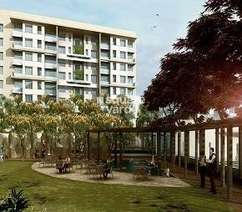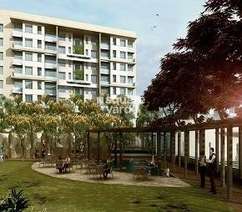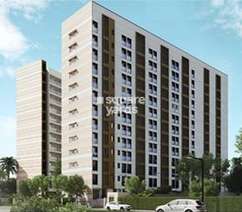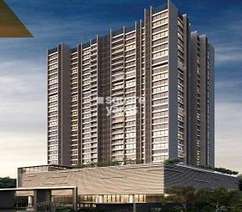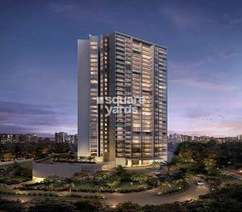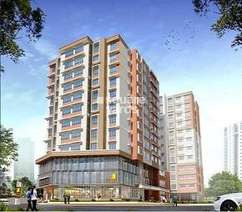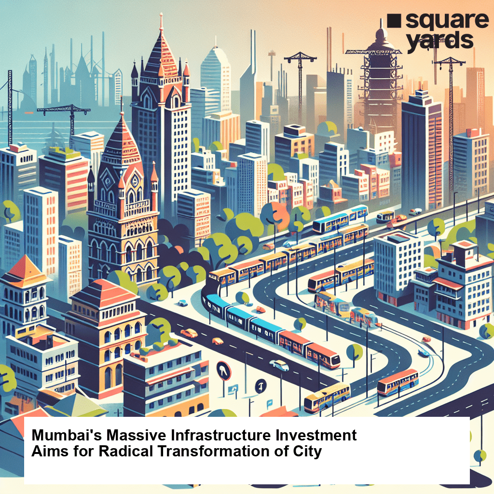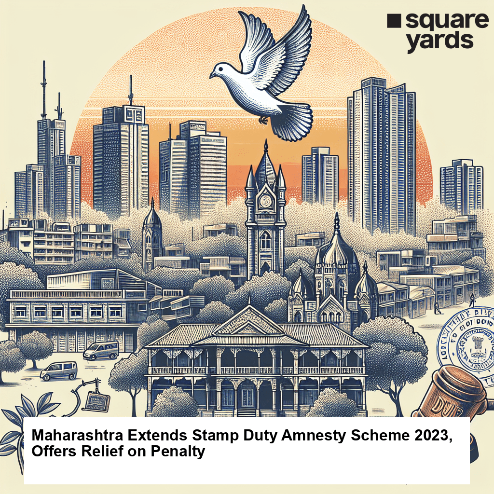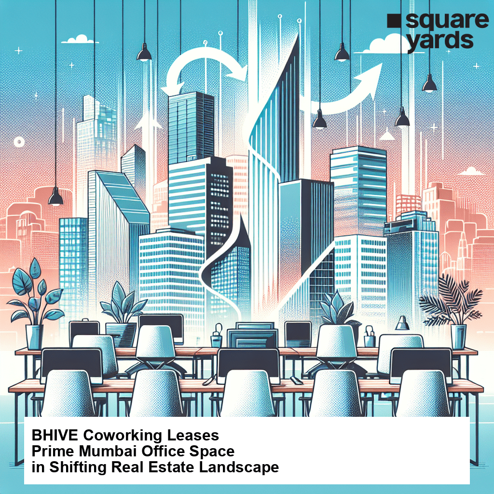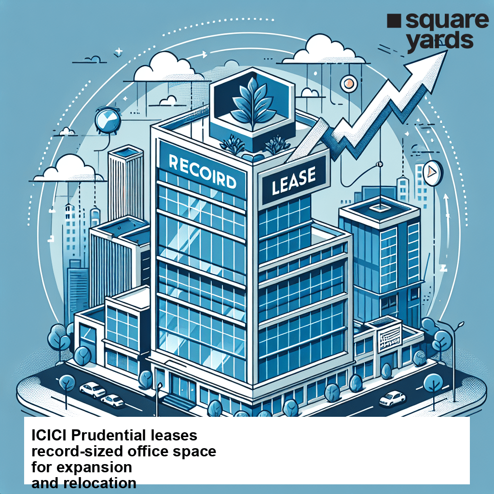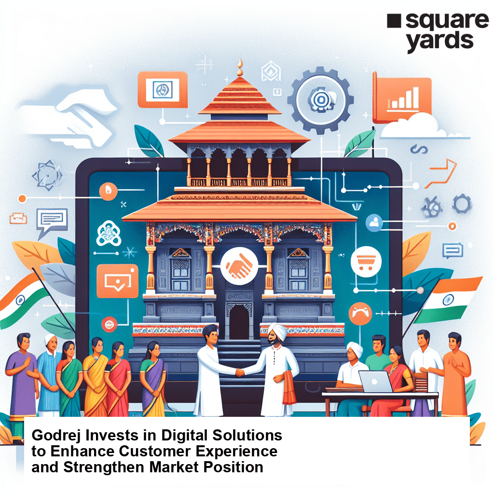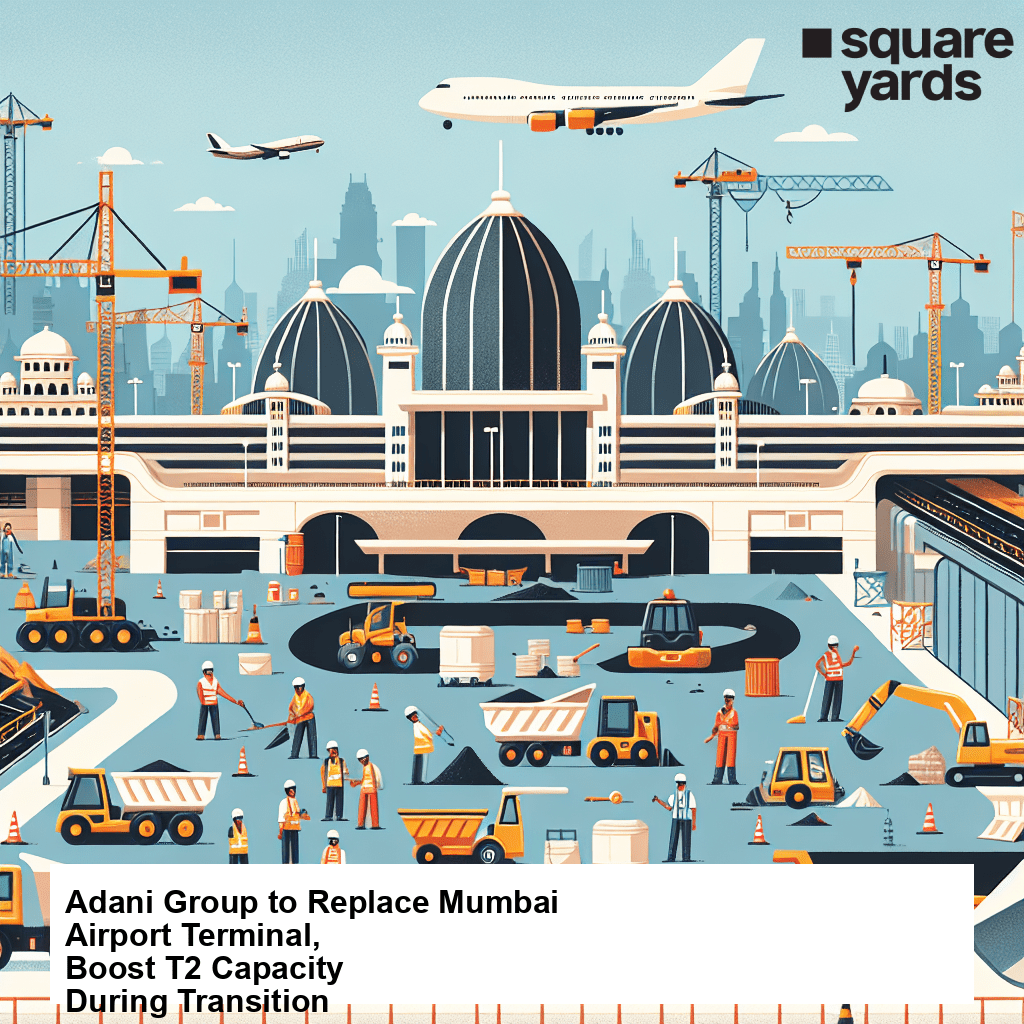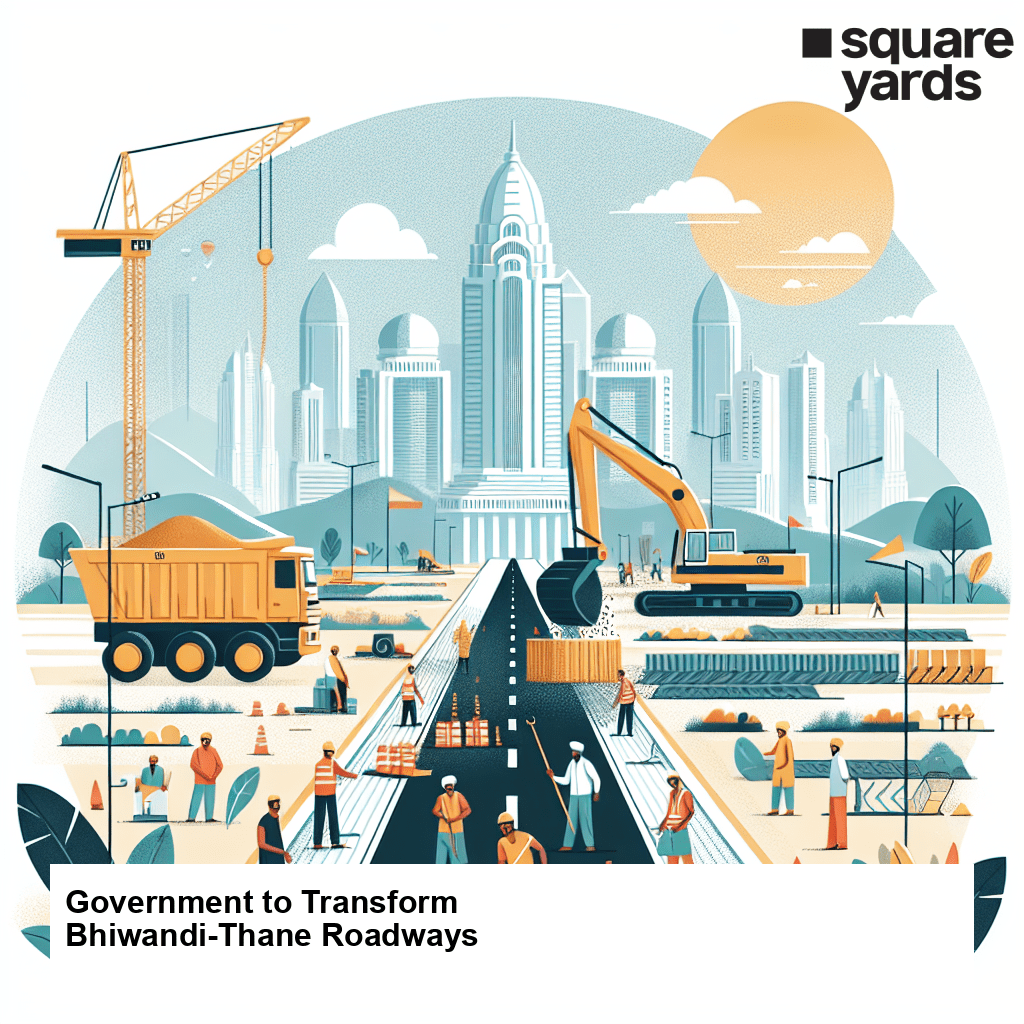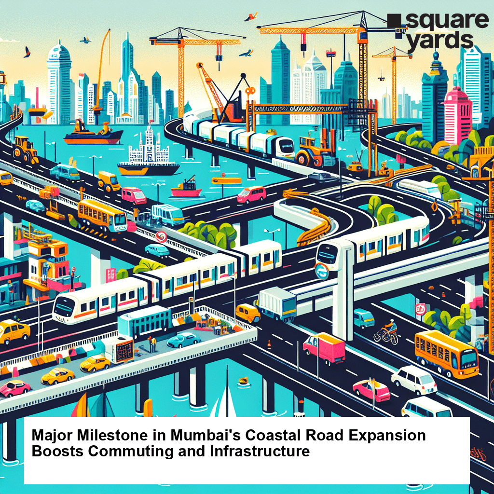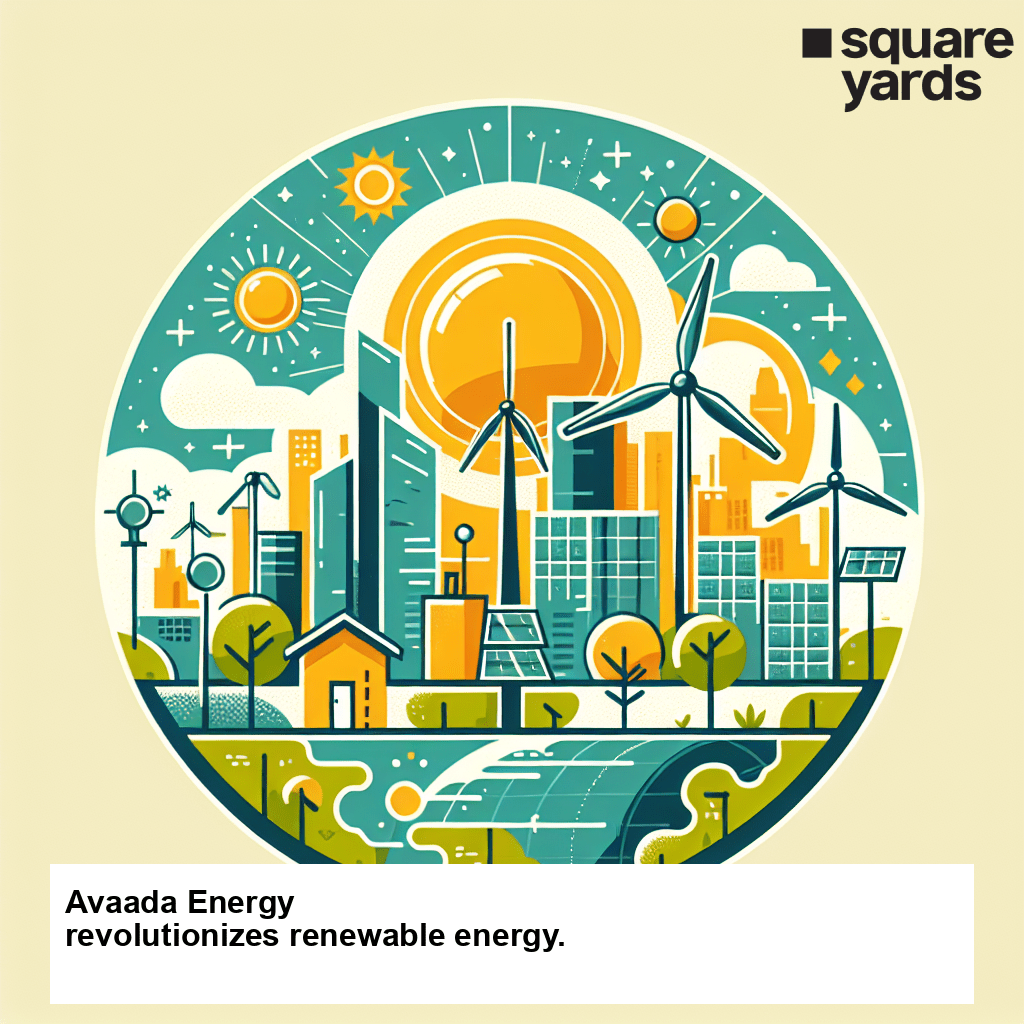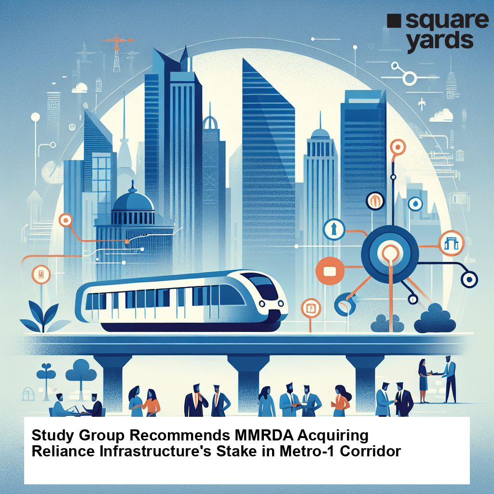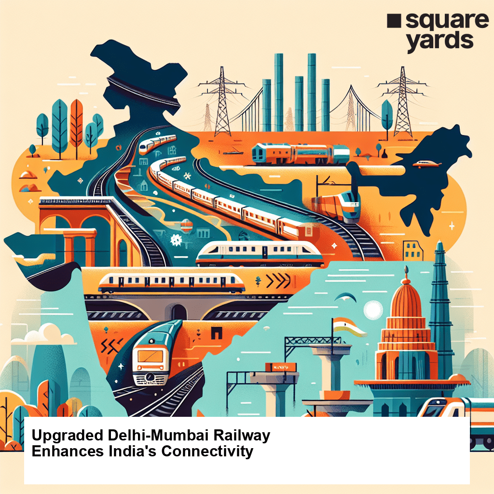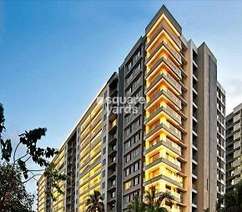
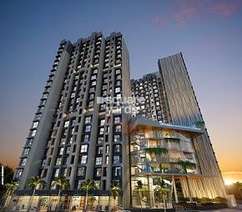
Located in a city that presents promising opportunities, Codename Highway Touch presents a selection of luxurious, meticulously designed 1 and 2-BHK apartments that are tailor-made for your needs. Offering every essential convenience and indulgence for a comfortable and extravagant way of life, Highway Touch stands as an exceptional residence that caters to a vibrant atmosphere. It also provides an array of top-notch amenities. Ideal for those looking for an elevated standard of living. With unparalleled proximity to major hospitals, restaurants, educational institutions, and markets, it undeniably boasts the ideal locale for your dream home.
Photos of JP Codename Highway Touch
Take a tour of the Codename Highway Touch project through the stunning images of the property.
JP Codename Highway Touch Address
The address of the project is JP Codename Highway, Squatters Colony Rd., Janta Nagar, Gandhi Nagar Society, Harijan Nagar Nagar, Jogeshwari East, Mumbai, Maharashtra 400060
JP Codename Highway Touch, Mumbai
JP Codename Highway Touch is an under-construction project ready to provide a modern lifestyle with all the comforts and facilities in one location - Mumbai.
JP Codename Highway Touch Apartments
Codename Highway Touch offers a range of property options, including 1 and 2 BHK apartments.
JP Codename Highway Touch 1 and 2 BHK
The project consists of 1 and 2 BHK apartments in varied carpet sizes.
Price List of Codename Highway Touch Apartments
The prices of 1 and 2 BHK apartments for sale and rent in JP Codename Highway Touch are available on request. Explore the project brochure for further details on price.
*Price is subject to change as per market conditions.*
JP Codename Highway Touch Builder
JP Infra is the official builder of JP Codename Highway Touch.
JP Codename Highway Touch Construction Status
The JP Codename Highway Touch is under construction.
JP Codename Highway Touch Legal Com/ Issues
The legal experts at Square Yards are at your service if you face any legal issues related to this residential project and will guide you through the entire process.
JP Codename Highway Touch, developed by JP Infra, is a renowned ongoing project located in Jogeshwari East, Mumbai. This project provides affordable options for 1 and 2 BHK apartments, with sizes ranging from 375 to 425 sq. ft. for 1 BHK and 525 to 625 sq. ft. for 2 BHK. The residents of this project can enjoy various amenities that promote relaxation and leisure. Codename Highway Touch is conveniently situated in Village Majas, near the western express highway. It benefits from a promising social and physical infrastructure and a developing neighbourhood.
UK Iona, Mumbai is a high-end residential society in the city that is located in the Western Suburbs. This superior newly launched project in Mumbai offers 100+ flats and apartments that are sprawling across an acre of lush green land. All the housing units in the UK Iona project are meticulously designed with energising and soothing themes that will surely offer you a remarkable living experience. In close proximity to the towers for sale in UK Iona society, Mumbai, you will find all basic amenities like schools, banks, hospitals etc.
Nestled in one of the bustling neighbourhoods of Mumbai, the UK Iona township offers a perfect opportunity for an influential living. This lavish residential project in Andheri East is thoughtfully planned and designed with 0 waste space. The strategic layout of the UK Iona, Andheri East, Mumbai makes sure that every square foot is effectively utilised with minimal space waste. The UK Iona project provides utilities that levitate you above the minimal.
The Lodha Group next project, Lodha Acenza Andheri East, is along the Western Express Highway. It provides pre-construction 3 and 4-bedroom flats for sale. A premium home building of this magnitude has never been conceived before. Among the busy corporate neighbourhoods of Andheri East, nestled in the centre of Andheri East, lies a rare area of vegetation. With a variety of recreational options, you may escape a boring routine. You may bike between and to your office with little motor traffic inside the building.
The Lodha Group latest residential development, Lodha Acenza, is located in Andheri East on the Western Express Highway in Bombay. The neighbourhood was created to meet the needs of contemporary millennials and the emerging work-from-home ideals. A project that successfully integrates residential, commercial, and recreational areas to enhance the flow of your daily life.
The proof is that the premises are Wi-Fi equipped, allowing you to work from anywhere, including the gallery, garden, or rooftop. The property provides incredibly roomy 3 and 4 BHK Bed Apartments with fashionable amenities, and the project spans 85,000 square feet.
The breathtaking view might help you decompress after a long, exhausting work day When the dimensions of your existence are fast changing. We offer homes in Mumbai with a park, fitness centre, and clubhouse so that you can immediately plunge into your favourite activities after a long day work. You may live the life you wish in Lodha Acenza Andheri East Mumbai. You may work from wherever, thanks to the Wi-Fi-enabled cafés, cafeterias, open dining spaces, and extensive gardens.
The Lodha Acenza launch date still needs to be revealed. The project is at the edge of its completion in the upcoming 24 months and will open the door of its premises soon. The Lodha Acenza possession date is expected to be in January 2025.
Veena Synergy is a premium project of Mumbai that covers about 0.89 Acres of land and boasts 3 buildings with 125 units with configurations of 1, 2 and 3 BHK apartments.
Veena Synergy Photos
Look at the gallery showcasing the luxurious property of Veena Synergy, Mumbai.
Veena Synergy Address
Veena Synergy is located at Sher-E-Punjab, Jijamata Rd, Andheri East, Mumbai, Maharashtra 400093, India.
Veena Synergy Mumbai
Veena Synergy is a project in Mumbai that occupies an area of 0.88 Acres with 3 towers, 11 floors and 125 units in totality.
Veena Synergy BHK
Apartments at Veena Synergy offer 1, 2 and 3 BHK apartments with 424- 935 sq. ft. space.
Veena Synergy Price List
Veena Synergy consists of 1, 2 and 3 BHK apartments. Prices are available on request.
Veena Synergy Builder
Veena Synergy is the project of Veena Developers.
Veena Synergy Construction Status
The project is in pre- pre-construction stage.
Veena Synergy Legal Com/ Issues
Square Yards is always ready to take care of any legal issues you face related to this project and assist you in fighting against them.
Veena Synergy, located in Mumbai, is a premium residential complex that offers a harmonious blend of luxury and convenience. Veena Synergy promises a truly elevated living experience with its contemporary design and state-of-the-art facilities.
The units available in Veena Synergy cater to various choices and lifestyles. From spacious 1 BHK apartments to luxurious 3 BHK penthouses, there is a home for everyone. Each unit is meticulously crafted with attention to detail, providing residents with a comfortable and stylish living space.
The luxuries at Veena Synergy are planned to enhance the resident life in the building. The intricate elements of a well-equipped gym allow residents to maintain an active and healthy lifestyle. Besides, there is a swimming pool where owners can de-stress and relax. Beautiful landscaped gardens and jogging tracks are for those who enjoy outdoor activities.
Veena Synergy also ensures the safety and security of its residents with round-the-clock surveillance and trained security personnel. Moreover, ample parking spaces are available for residents and visitors.
In Mumbai, Veena Synergy conveniently offers easy access to schools, hospitals, shopping centres, and entertainment hubs. The strategic location provides excellent connectivity to major transportation networks, making daily commuting a breeze.
The launch date for Veena Synergy is February 2023. The possession is expected in December 2026.
With the motive of transforming the hub of Andheri East and giving a flawless 360-degree upgrade to resident’s life, Romell Orbis, Mumbai, is a perfect residential spot for prospective homebuyers. This stellar project in the city is centrally located and holds the key to convenience and connectivity. With ample lifestyle amenities like a gymnasium, swimming pool, lush greenery etc., the towers for sale in Romell Orbis society are expected to bring the best of everything to your doorstep. This meticulously designed township in Mumbai is approved by relevant authorities and is highly safe for residents.
With well-ventilated and spacious 1, 2 and 3 BHK flats, the Romell Orbis project is committed to offering residents a matchless living experience. Nestled just off the WEH and with close proximity to metro stations, Romell Orbis township, Mumbai, is just a few minutes' drive to every prominent destination. The wide array of upscale amenities makes this society a remarkable residential address for people of all ages. Romell Orbis, Mumbai, cares for residents' need for space and privacy with highly-spacious floor plans that savour convenience.
Romell Orbis’ launch date was in April 2022, and this remarkable project will be ready for possession by September 2026.
A premium business park development in the builder’s signature quality, Rustomjee Central Park stands as a reinvention of the concrete jungle. An incredibly captivating commercial project, the project stands at a strategic location right at the heart of Andheri. With the metro just around the corner, the airport a few minutes away and the highway just down the road, there will only be “late entries” at the office for actual emergencies.
Sprawling across an area of one lakh sq. ft. with spaces available from 497 sq. ft to 1291 sq. ft., the project offers office spaces from small to medium with clubbing options for larger ones. It features two levels of parking spaces, a grand entrance lobby and a seamless ceiling with premium finishing. A dedicated valet service and many other amenities for the office space add to the project and make it an incomparable coveted real estate property.
Rustomjee Central Park Photos
The following photos present the project unique features as envisioned.
Rustomjee Central Park Address
Strategically close to the city’s major attractions the project is easily accessible.
Address: Rustomjee Central Park, Andheri - Kurla Rd, Chakala, Andheri East, Mumbai, Maharashtra 400093, India.
Rustomjee Central Park, Andheri
Located just down the road from several metro stations, the closest metro is just a 3-minute drive from the project. Rustomjee Central Park is very convenient for daily commuters. The project has various amenities including a grand entrance lobby, a multi-storey skyscraping tower and expansive office areas. You can easily unwind after a hard day at work with easy access to multiple dining restaurants, cafes, pubs and multiplexes close to the project.
Rustomjee Central Park Commercial Spaces
Close to the Western Express Highway, the project offers premium office spaces in various property configurations.
Rustomjee Central Park Offices
The development offers small to medium office areas that can also be clubbed together for a larger space. The multi-storey spaces feature grand entrance lobbies, two-level parking and much more. The office spaces range from 497-1291 sq. ft. sprawling across a development of 1 lakh sq. ft.
Rustomjee Central Park Price List
The project offers premium office spaces at affordable prices. More details about the development can be enquired upon request.
* Price is subject to change as per market conditions.*
Rustomjee Central Park Builder
Known to build the city’s most envied residences, the ambitious project is a development by the Rustomjee Group. Designed by the renowned architect Sanjay Puri, this project is one of the finest commercial projects in Andheri.
Rustomjee Central Park Construction Status
The Rustomjee Central Park is an ongoing development.
Rustomjee Central Park Legal Com/ Issues
Square Yards exceptional legal team can assist you with legal concerns while contemplating this property.
The project lies on the Andheri-Kurla road, offering easy access to multiple transit and commute facilities. In the up-and-coming neighbourhood situated strategically in the heart of Mumbai, Rustomjee Central Park is a coveted real estate property. Several eateries, cafes, pubs and multiple recreational activities are available close to the development. With multi-storey premium office spaces, the project features grand entrance lobbies, dedicated valet services and stunning architectural designs. Starting from an area of 497 sq ft. to 1291 sq ft. one can choose from small to medium offices.
If you are looking for ready-to-move office space and bare shell office space for property investment purposes in Mumbai Andheri-Dahisar, Lodha Supremus is a good option. It is a ready-to-move project in Andheri (East), Mumbai Andheri-Dahisar, with investment options within your price range. Lodha Supremus is Mumbai Andheri-most Dahisar desirable commercial project, with plenty of property options for those looking for exciting returns on investment. This project also includes high-quality grade-A office spaces, ensuring high rental returns on investment from corporate clients.
Lodha Supremus Lower Parel is a new project in Mumbai South that will provide ready-to-move offices in a convenient location. This 1206 sqft project has a well-designed layout with easy access to the Eastern Express Highway and the Lower Parel Railway Station. The project is only a short drive from the city centre. The project is well-connected to the city rest and easily accessible. The project is designed in a contemporary style and provides an excellent working environment. The project is managed by Lodha Group and is a perfect choice for businesses seeking affordable and accessible office space.
Lodha Supremus launch date has not been made available yet.
Mumbai, the bustling metropolis of India, is embarking on a massive transformation with an incredible investment of over ₹3,80,000 crores…...
