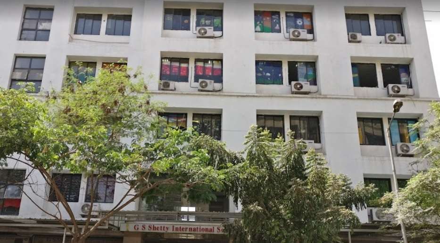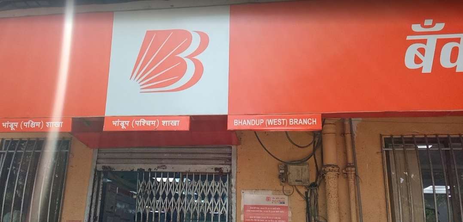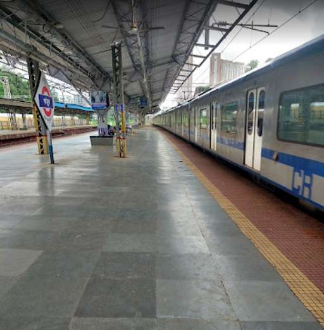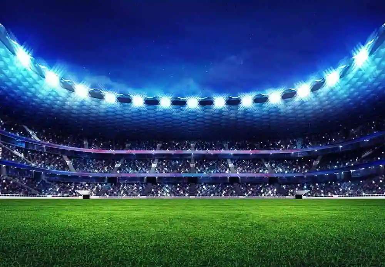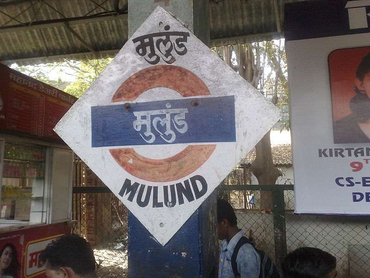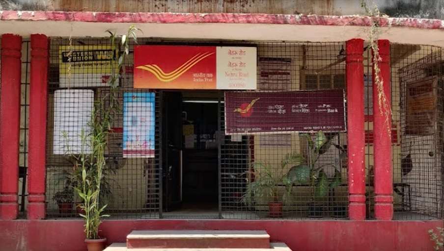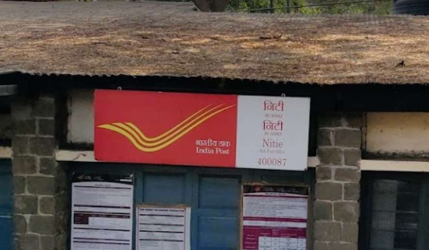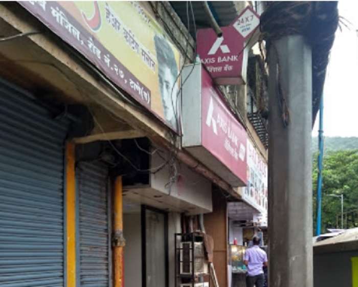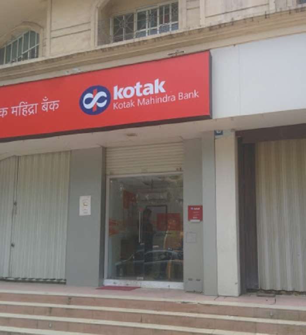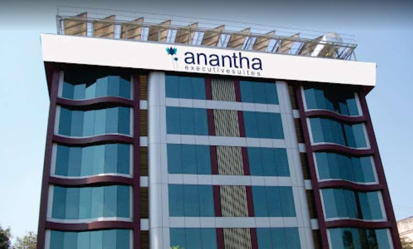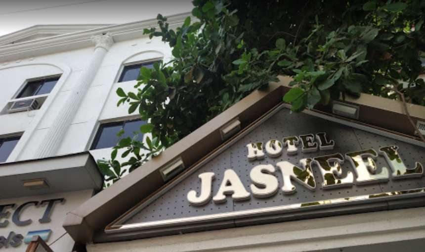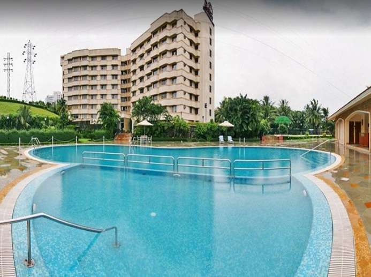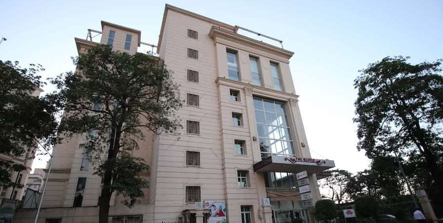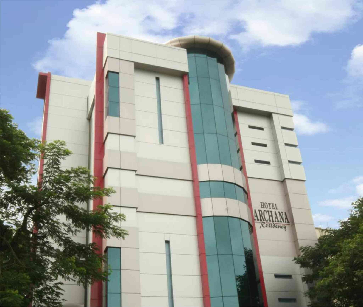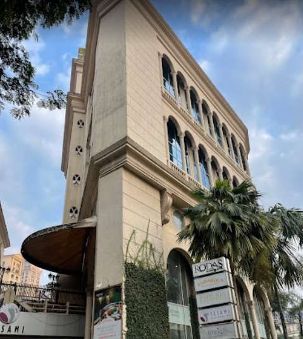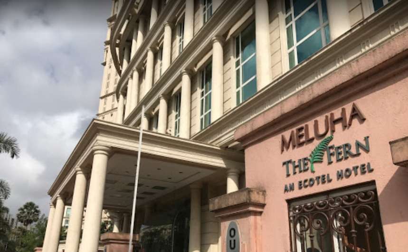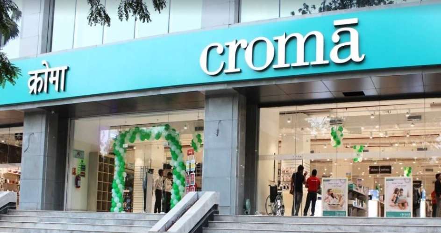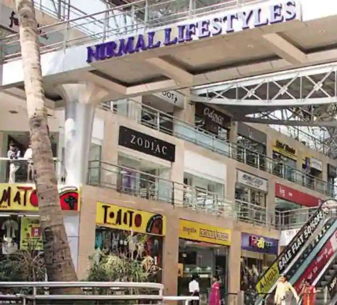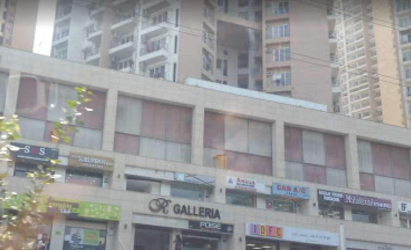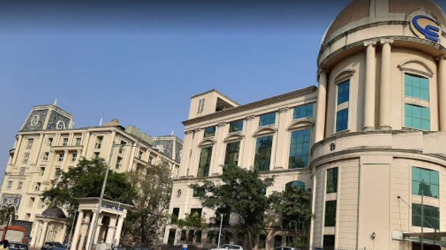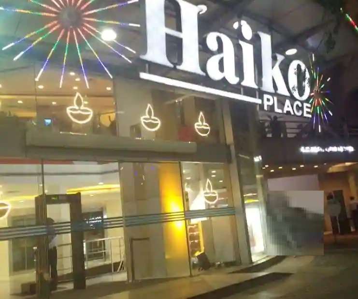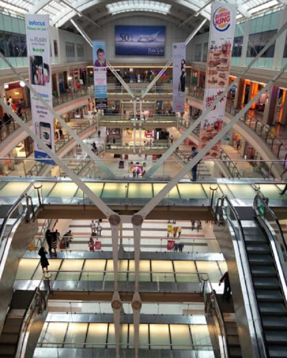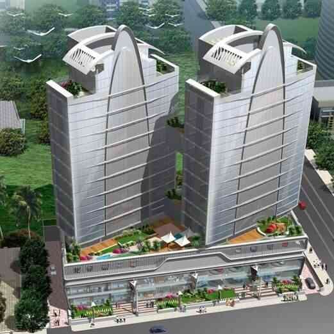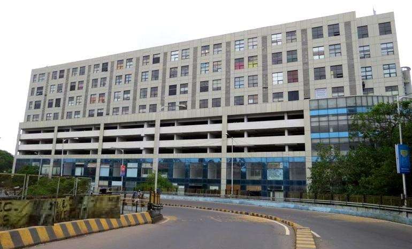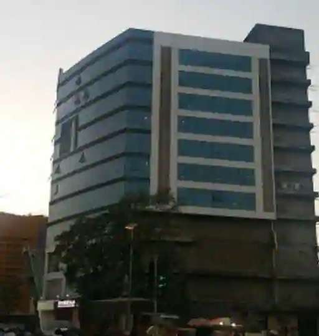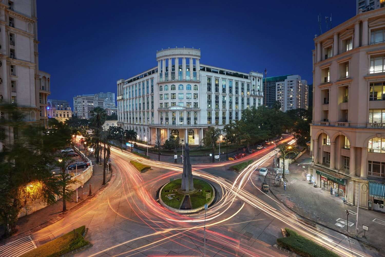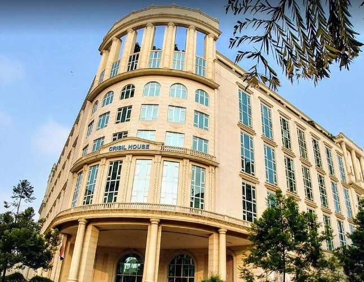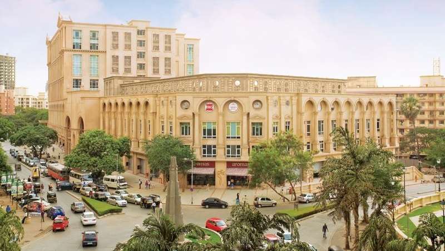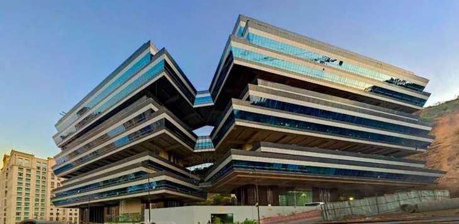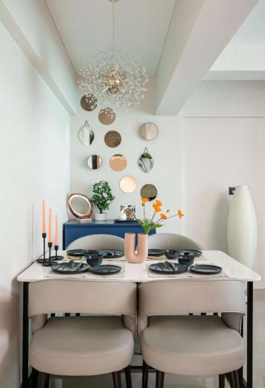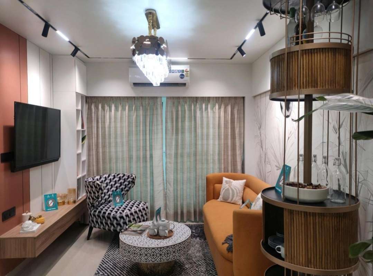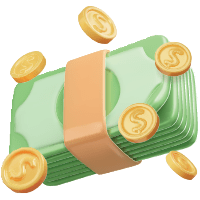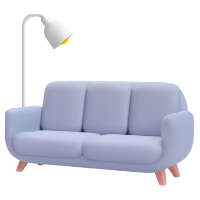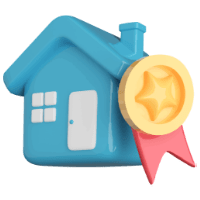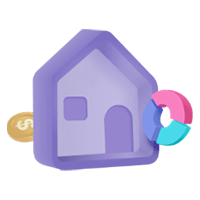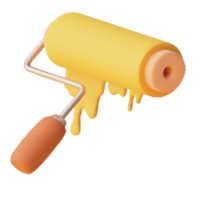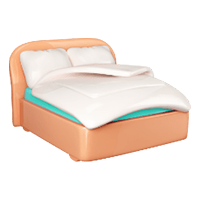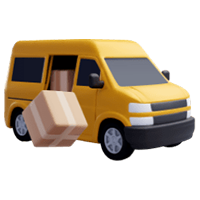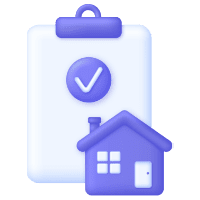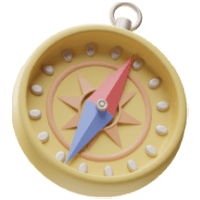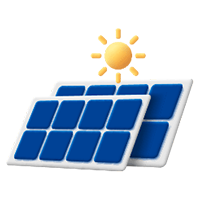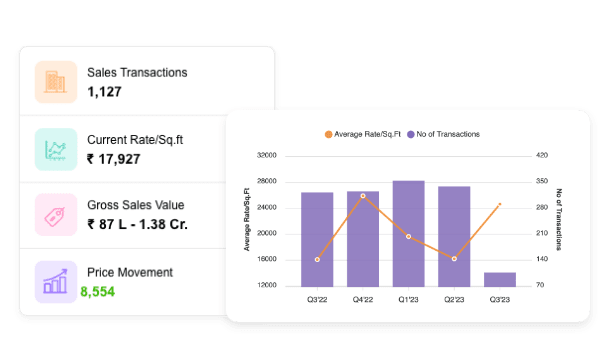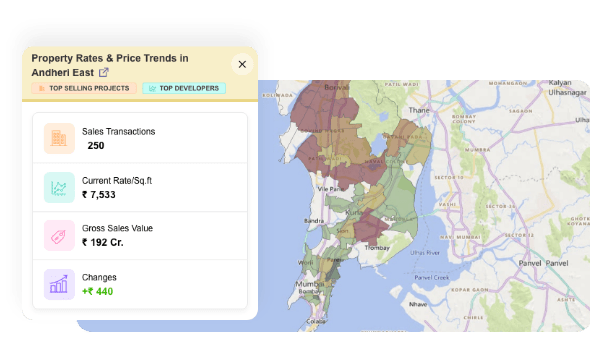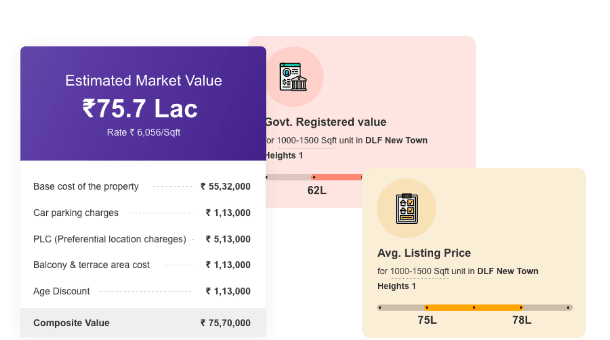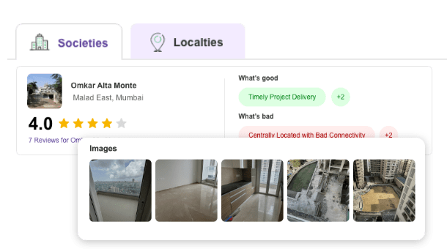 Ask and get answers from our Property Experts
Ask and get answers from our Property Experts
| Date | Floor/Unit | Tower/Wing | Area | Value | Rate/Sq. Ft. | Transaction Type |
| 2024-01-08 | Floor 10, Unit 1003 | - | 549 Sq. Ft. | ₹ 25,000 | ₹ 46 | Lease |
| 2022-09-06 | Unit 201 | A | 550 Sq. Ft. | ₹ 18,000 | ₹ 33 | Lease |
| 2022-07-25 | Floor 5, Unit 501 | A | 473 Sq. Ft. | ₹ 67 L | ₹ 14,165 | Sale |
| 2022-05-06 | Floor 6, Unit 603 | A | 659 Sq. Ft. | ₹ 36.52 L | - | Mortgage |
| 2021-09-29 | Floor 6, Unit 602 | A | 460 Sq. Ft. | ₹ 60.52 L | - | Mortgage |
| 2021-02-26 | Floor 13, Unit 1301 | A65 | 568 Sq. Ft. | ₹ 47.04 L | - | Mortgage |
| 2021-02-15 | Floor 4, Unit 402 | A | 383 Sq. Ft. | ₹ 70 L | - | Mortgage |
| 2021-02-11 | Floor 4 , Unit 402 | A | 383 Sq. Ft. | ₹ 64 L | ₹ 16,710 | Sale |
| 2021-02-09 | Floor 6, Unit 601 | - | 473 Sq. Ft. | ₹ 17,000 | ₹ 36 | Lease |
| 2021-01-27 | Floor 9, Unit 903 | A | 659 Sq. Ft. | ₹ 74.55 L | ₹ 11,313 | Sale |
| 2019-11-25 | Floor 12, Unit 1203 | A | 549 Sq. Ft. | ₹ 22,000 | ₹ 40 | Lease |
| 2019-10-09 | Floor 7, Unit 702 | A | 460 Sq. Ft. | ₹ 6 L | - | Mortgage |













