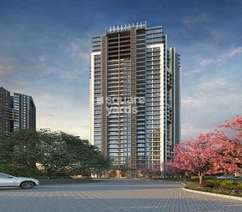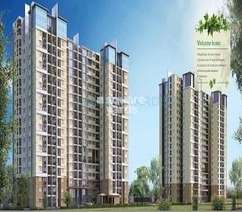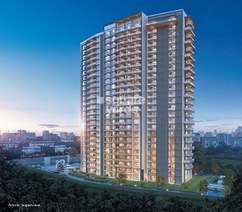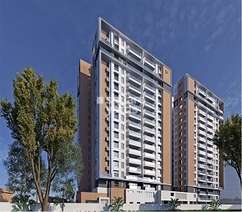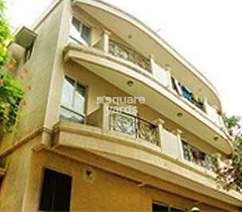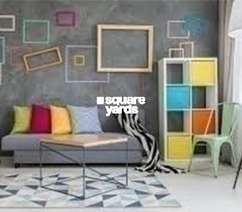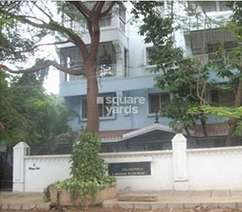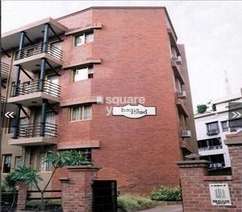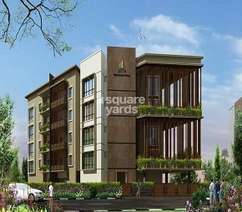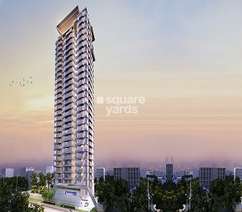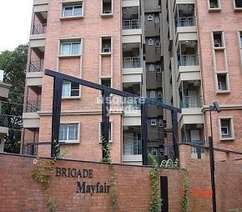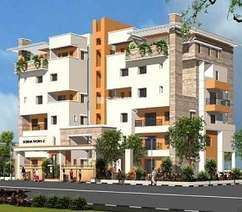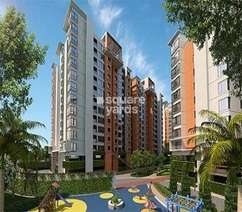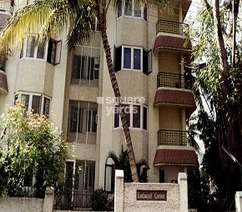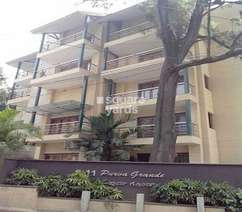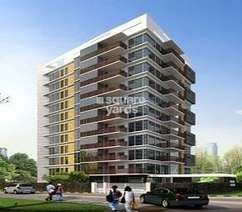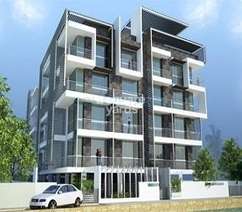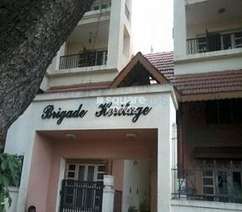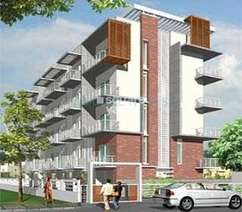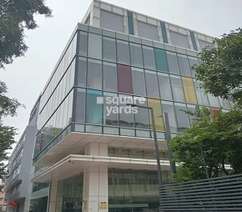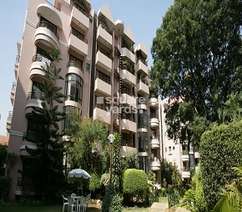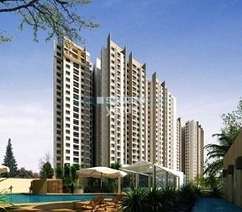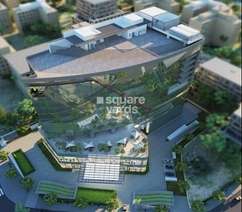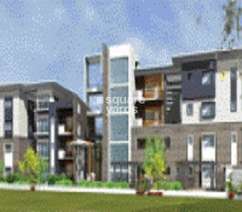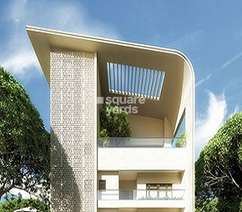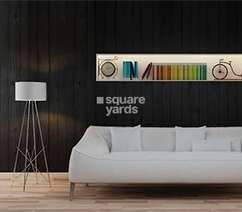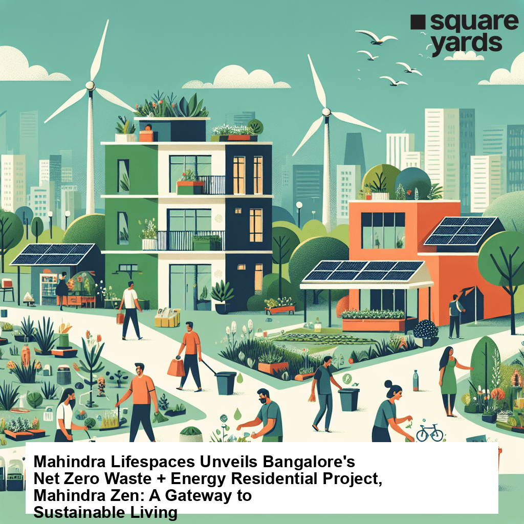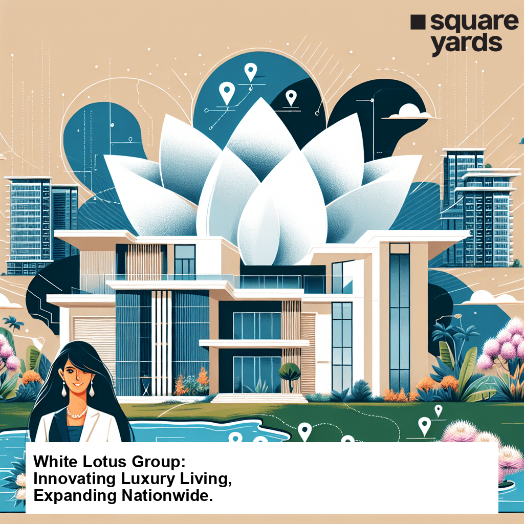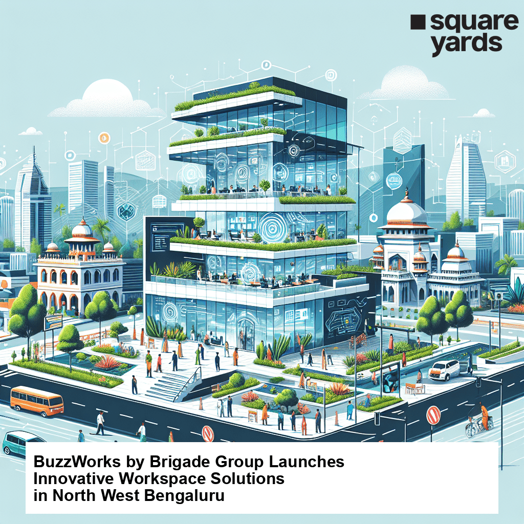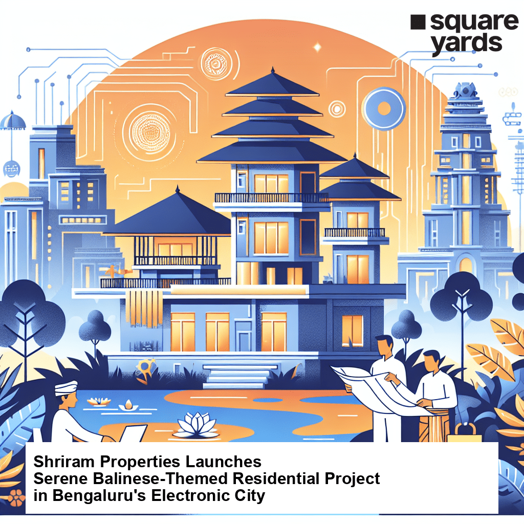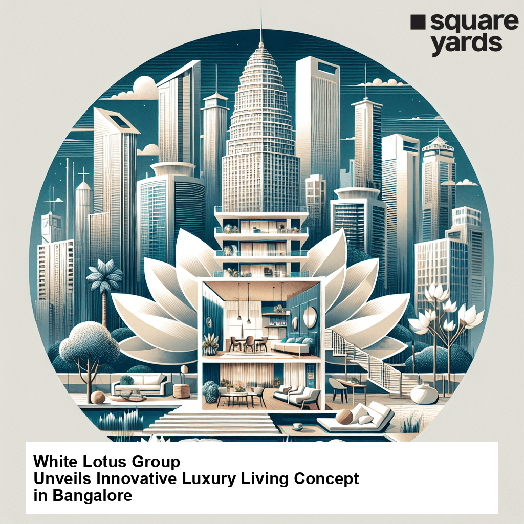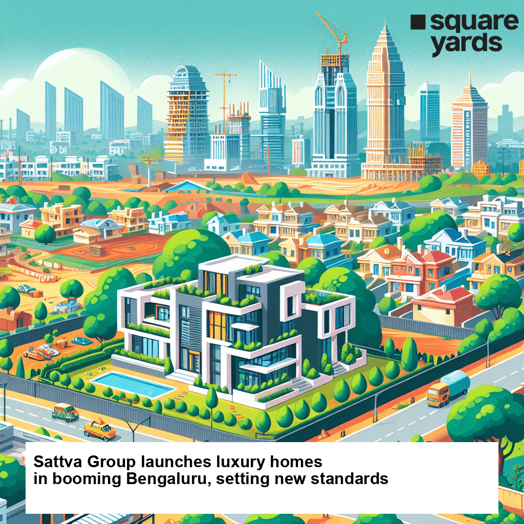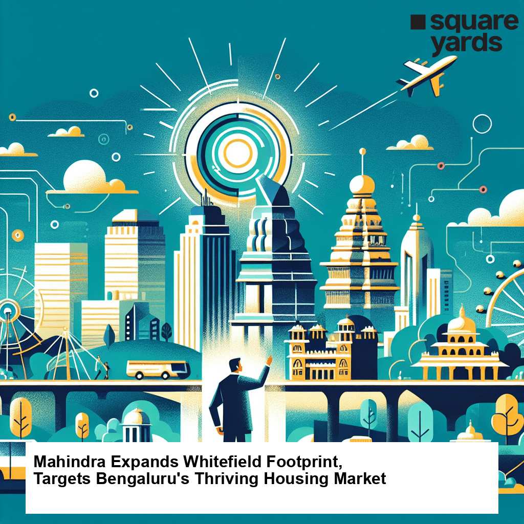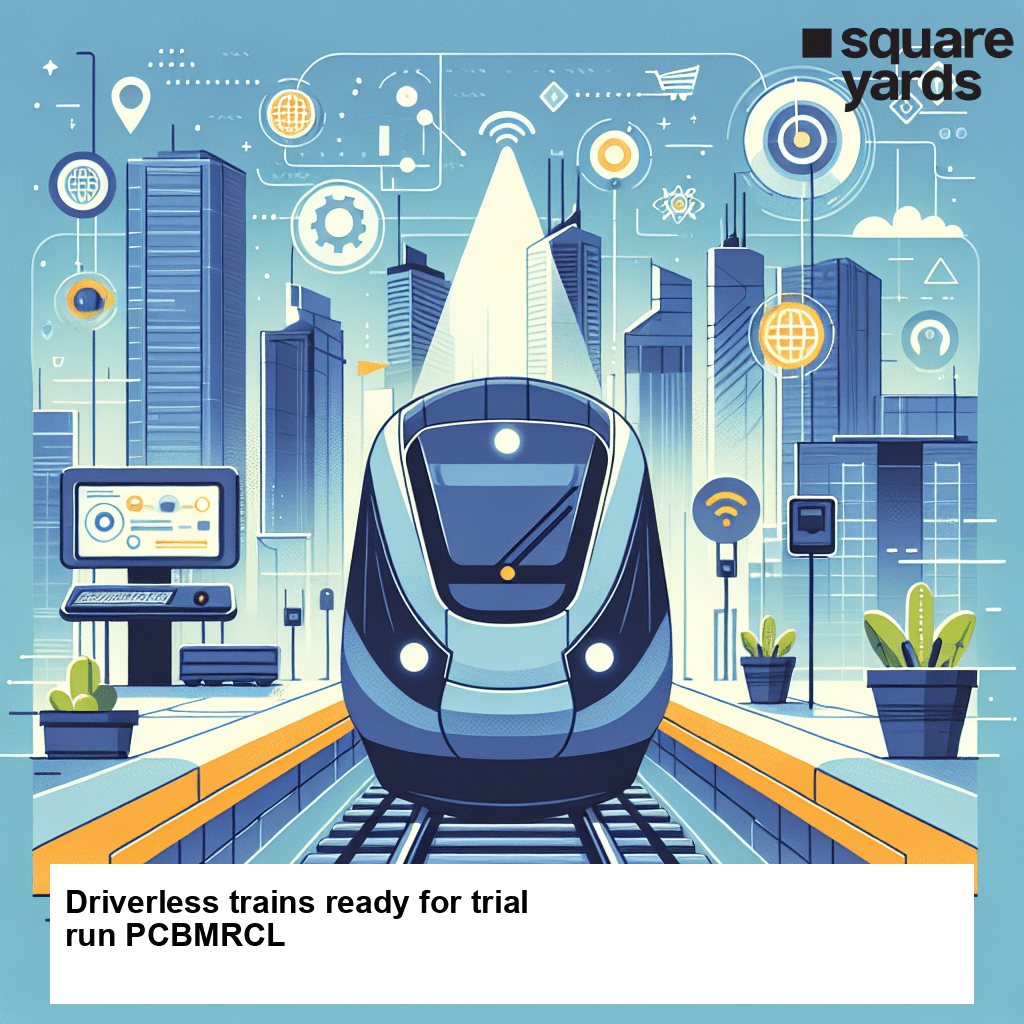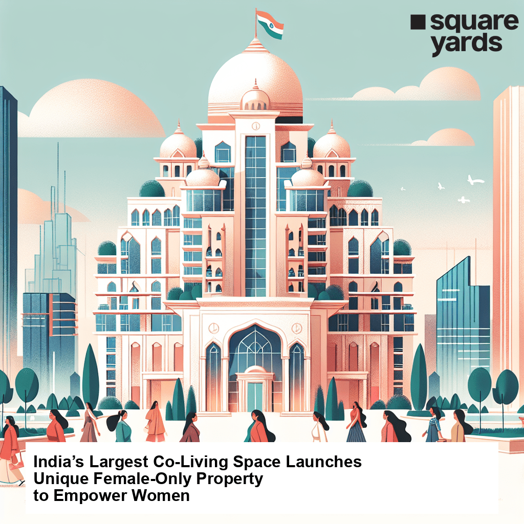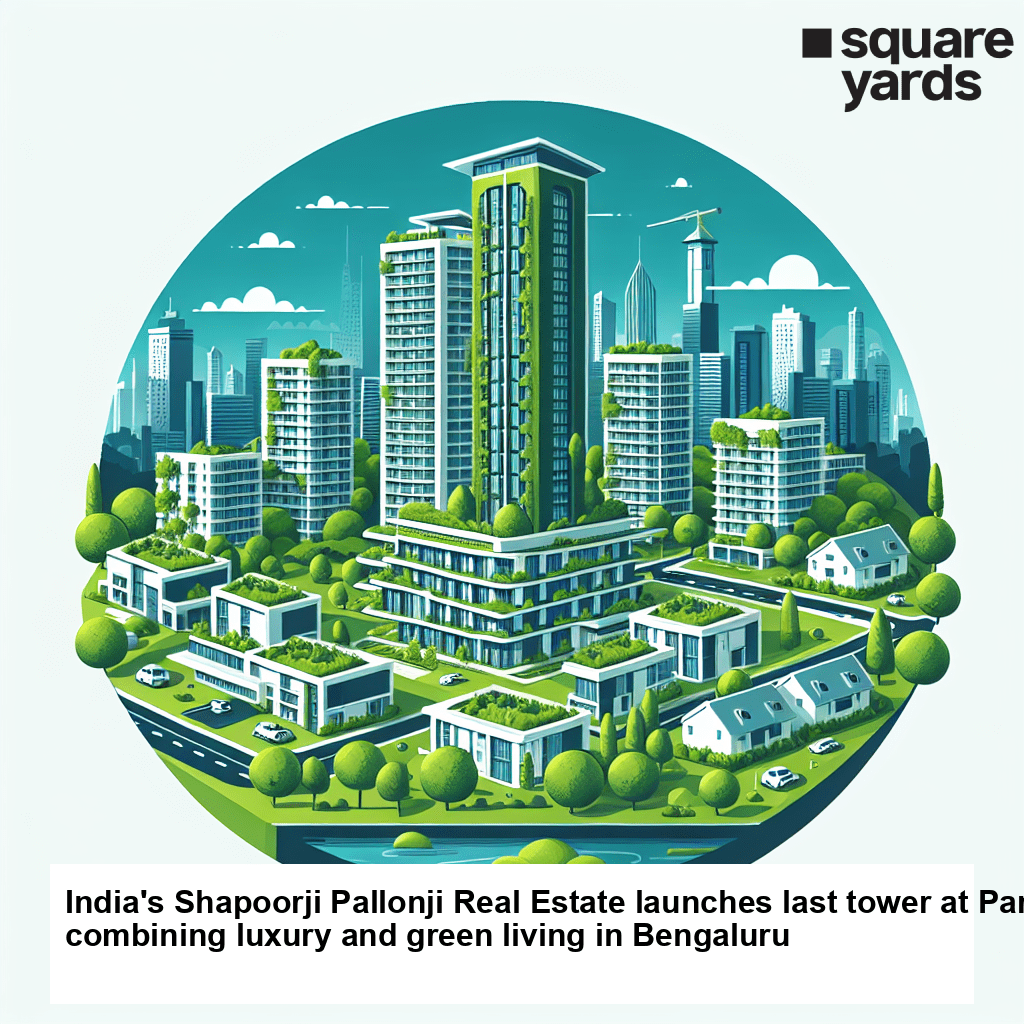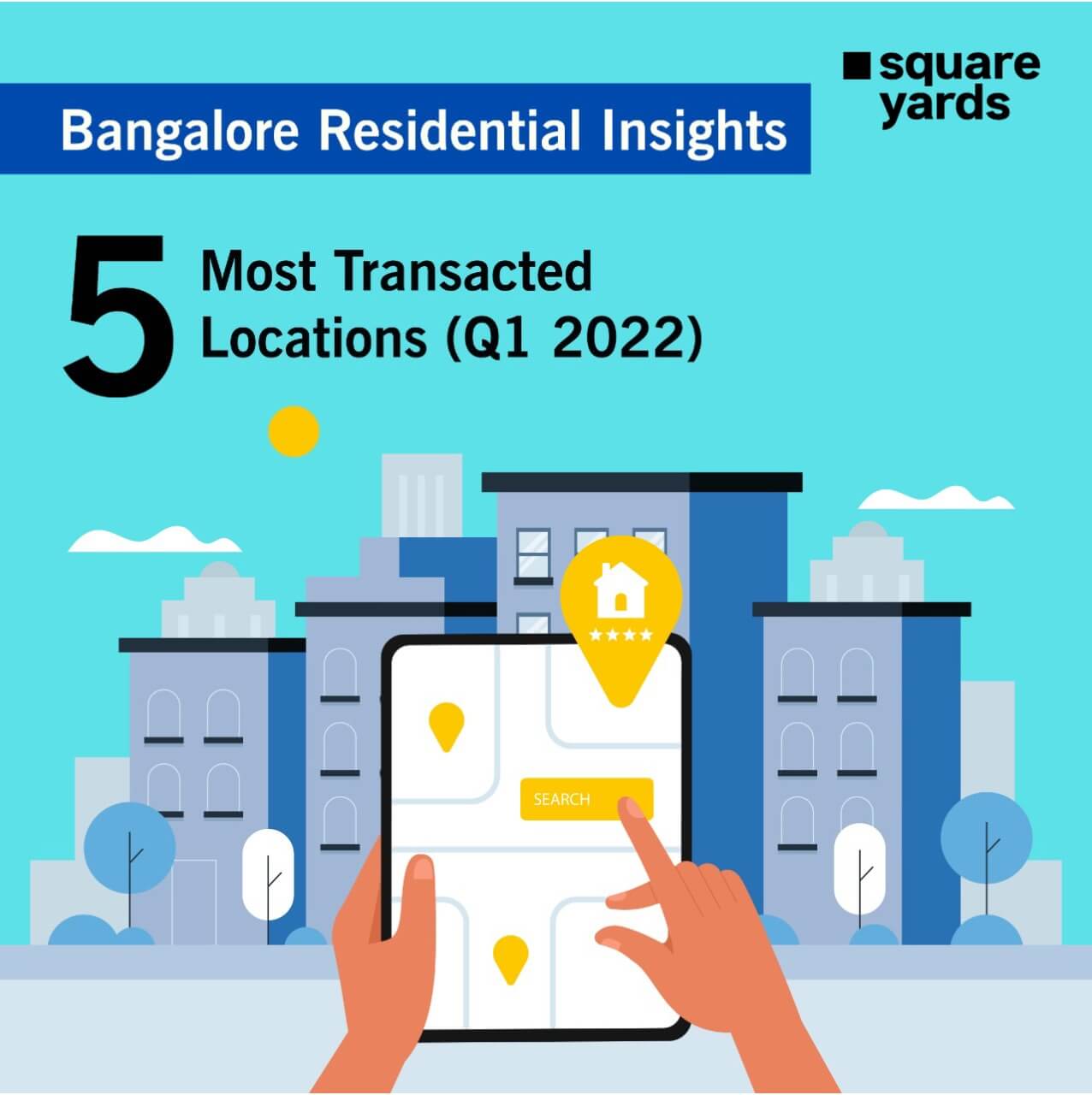
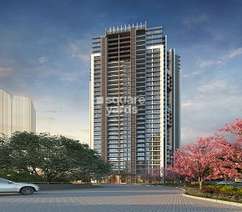
Prestige Woodland Park is a Luxury Residential Apartment Property located at Banaswadi Main Road, Cooke Town, Bangalore. The project comprises 2 and 3-bedroom apartments ranging between 1383 to 2094 Sq.ft. Woodland Park Property is spread across 1.50 Acres of Land & comprises 166 units. It just perfect as it is surrounded by an urban lifestyle with all the amenities.
Prestige Woodland Park is a well thought and implemented gated community of 166 units. The community has 2 BHK and 3 BHK apartments. These housing properties encounter all of the latest standards that come with city living. You can also take advantage of a variety of luxuries and recreational areas. You can also learn more by reading the Prestige Woodland Park brochure.
The Prestige Woodland Park launch date was September 2022. It has a ready-to-move-in status.
Puravankara Purva Carnation is located in Frazer Town, Central Bangalore. It is a residential project developed by Puravankara Limited. It offers ready-to-move units with popular configurations, including 2BHK and 3BHK units. This housing complex's units reflect a great blend of modern design, high-end specifications, and architecture. It provides a flawless representation of international standards. The area covered ranges from 2050 to 2555 square feet. The project includes a wide range of modern amenities and basic services.
Moreover, the property has a total of 110 units for sale.
Amenities
The Puravankara Purva Carnation property is well equipped with all modern amenities like a clubhouse, indoor, outdoor play area, dance studio, and more. The project also has guest and reserved parking for vehicles with passenger and goods elevator in separate. It also has a kid play area, conference room, flower garden, lift, and clubhouse. Cyclists and joggers can utilize the cycling and jogging track. There is 24-hour power backup which protects you from the inconvenience of frequent power outages. The Puravankara Purva Carnation property is also equipped with fire-fighting equipment in case of an emergency.
Connectivity
The Puravankara Purva Carnation project is well connected to the different parts of the city via all modes of transport. The Banaswadi Railway station is just 700 m away from the location. The Bangalore East Railway also lies within a kilometre of the location. The Swami Vivekanand road metro station is 2.5 km away. ATMs, hospitals, schools, and other important locations are also located within proximity. Around 5 to 6 pharmacies are also located near the society.
Locality
Frazer Town is a rapidly growing residential and business area in Bangalore. Nearby areas include Pulikeshi Nagar, Kathalipalya, Maruthi Sevanagar, KHB Colony, and Kalhalli. It is near popular areas like Halasuru, Indiranagar, Shivaji Nagar and MG Road. This area has seen a lot of horizontal development, with a lot of low to mid-rise buildings. The demand for housing in the area is expanding due to excellent municipal services and proximity to IT innovation parks and commercial sectors. Some of the residential developments in this region are by Prestige Estates Projects Ltd., SOBHA Ltd., Puravankara Ltd., Innovative Constructions and Solutions, Parth Group, and Manito Builders.
In half an hour, you may access companies on MG Road, Residency Road, and Indiranagar. The neighbourhood is only 9 kilometres from the HAL aerospace decision. ITC Ltd., LTC Infotech India Ltd., Infor, and B Natural Juices are some of the area businesses that provide job possibilities.
Puravankara Purva Iris is located in Frazer Town, Central Bangalore. It is a residential project developed by Puravankara Limited. It offers ready-to-move units with popular configurations, including 2BHK and 3BHK units. The Puravankara Purva Iris apartment area size ranges between 1134- 1800 sq. ft.
Amenities
Rainwater Harvesting, Gymnasium, and Power Backup are just a few of the many amenities available in Puravankara Purva Iris. Apart from the Swimming Pool, children have access to a Children's Play Area. There is ample space for sports such as cycling and jogging. Security is available 24 hours a day, seven days a week. There is 24-hour power backup which protects you from the inconvenience of frequent power outages.
Connectivity
The Puravankara Purva Iris project is well connected to the different parts of the city via all modes of transport. The Banaswadi Railway station is just 700 m away from the location. The Bangalore East Railway also lies within a kilometre of the location. The Swami Vivekanand road metro station is 2.5 km away. ATMs, hospitals, schools, and other important locations are also located within proximity. Around 5 to 6 pharmacies are also located near the society.
In half an hour, you may access companies on MG Road, Residency Road, and Indiranagar. The neighbourhood is only 9 kilometres from the HAL aerospace decision. ITC Ltd., LTC Infotech India Ltd., Infor, and B Natural Juices are some of the area businesses that provide job possibilities.
Locality
Frazer Town is a rapidly growing residential and business area in Bangalore. Nearby areas include Pulikeshi Nagar, Kathalipalya, Maruthi Sevanagar, KHB Colony, and Kalhalli. It is near popular areas like Halasuru, Indiranagar, ShivajiNagar and MG Road. This area has seen a lot of horizontal development, with a lot of low to mid-rise buildings.
The demand for housing in the area is expanding due to excellent municipal services and proximity to IT innovation parks and commercial sectors. Some of the residential developments in this region are by Prestige Estates Projects Ltd., SOBHA Ltd., Puravankara Ltd., Innovative Constructions and Solutions, Parth Group, and Manito Builders.
Puravankara Purva Grande is located in Ashok Nagar, Bangalore. It is a residential project developed by Puravankara limited. This project offers ready sale units with 3 BHK and 4 BHK configurations. There is 1 building with 8 units offering units of an area around 3300.0 - 4353.0 sq. ft.
Amenities
Puravankara Purva Grande provides facilities like a gymnasium, guest and reserved parking, a swimming pool, and more. Security is available 24 hours a day, seven days a week. Modern amenities in the property include a swimming pool, reserved parking with jogging tracks. It also has a kid play area, conference room, flower garden, lift, and clubhouse. Cyclists and joggers can utilize the cycling and jogging track. There is 24-hour power backup in Sobha Primrose by Puravankara Purva Grande, which protects you from the inconvenience of frequent power outages. The property is also equipped with fire-fighting equipment in case of an emergency.
Connectivity
The location of the project is such that it connects to the different parts of the city via all modes of transport. The Kempegowda International Airport is 35 km in the distance, whereas Kengeri Railway Station is 17 km away. Shanthi Nagar Bus Station is also 3 km away from the location. The nearest metro station to the project is M G Road Metro Station which is 1.9 km in the distance. Other entertainment avenues like malls, multiplex, restaurants are also located within the proximity of the location.
Locality
Lavelle Road is a major thoroughfare in Ashok Nagar, Bangalore's central business district. Richmond Circle and MG Road are connected by this stretch. Many cafés, shopping malls, commercial facilities, and pubs are within walking distance of Lavelle Road. Many developers have corporate headquarters along the highway, including Mantri Developers, Vaishnavi Group, Dasari Builders, and Adarsh Developers.
Lavelle Road is well connected to the rest of the city, and there are numerous local buses available at all times. The city railway station and the Kempegowda bus station are both roughly 5 kilometres away. RMV Stage 2 is 2–5 kilometres away from Cubbon Park metro (Purple line). Kempegowda International Airport is only 35 kilometres distant and takes around an hour to get to.
Puravankara Purva Castlemaine is located in cosy Fraser town in North East Bangalore. The project is BBMP approved and comprises three-bedroom apartments. The apartments are built by the Puravankara Realty group, established in the real estate market in 1975. Their motto is quality, reliability, and transparency. They have developed projects in the residential and commercial sectors. The apartment is well connected to all main roads and very close to hospitals and schools.
Puravankara Purva Castlemaine comprises 3BHK apartments up to a maximum of 2050sqft spread across 3 floors. The apartments are well ventilated, spacious, and built-in in compliance with Vaastu. The apartments have a view of the Jayamahal palace! Frazer town is located in the city centre with excellent access to the railway stations, schools, hospitals, and airport.
Amenities
Puravankara Purva Castlemaine is a vibrant society providing excellent amenities such as an intercom, covered car parking, power backup, 24/7 security services. The apartment also includes rainwater harvesting and a sewage treatment plant. CCTV cameras are also installed. Other entertaining amenities include a gymnasium, clubhouse, swimming pool, tennis and badminton court, squash court, kids play area, billiards, snooker, and basketball court. Puravankara Purva Castlemaine offers aesthetic apartments well within your budget. The apartment is an ideal choice for parents wanting a good school for their children as excellent schools are located nearby. It is also close to IT companies.
Connectivity
Puravankara Purva Castlemaine, Frazer town, is centrally located and very well connected to key areas of Bangalore like MG Road, Hennur Road, Commercial Street, and many more. Cantonment railway station is 2.4 km. Bangalore East Railway station is just 1.5 km away. Metro stations are within 5 km. Banks such as Canara bank, axis bank, and state bank are located close by, thus taking care of your banking needs. For any medical emergencies, a lot of hospitals are located nearby. Santosh hospital is .94 km, Wockhardt hospital is 1.18km. There are many more hospitals located within ten km. There are many schools located close by. St Joseph boys high school is 2.94 km, and Bishopcotton girls school is 3.09 km. There are also plenty of shopping malls for the shopaholics located close by, such as UB City and Bangalore Central Mall, 3km away. Garuda mall is 3.5 km. Orion mall is 5 km away.
SJR Central Plaza, located in the vibrant neighbourhood of Chickpet, Bangalore, is a commercial project offering office spaces for sale. This project boasts of modern amenities and superior specifications, making it an attractive option for businesses looking for a convenient and well-connected workspace.
Photos of SJR Central Plaza Chickpet Bangalore
Explore the captivating visuals showcasing the modern architecture and amenities of SJR Central Plaza in Chickpet, Bangalore.
SJR Central Plaza Chickpet Address
SJR Central Plaza pincode 560053 is located at Chickpet, Bangalore, offering a prime address for businesses seeking a strategic and well-connected commercial space in the heart of the city.
SJR Central Plaza Chickpet, Bangalore
The location of SJR Central Plaza in Chickpet, Bangalore, is undeniably prime, offering unparalleled connectivity and accessibility in the bustling heart of the city.
SJR Central Plaza Chickpet Apartments
Get a generous carpet area of 0 to 0 BHK Office Space From 276 to 276 Sq.Ft available in the plots of SJR Central Plaza, Chickpet, Bangalore.
SJR Central Plaza Chickpet 0 to 0 BHK Office Space From 276 to 276 Sq.Ft
Get the diverse range of office spaces available at SJR Central Plaza in Chickpet, Bangalore, catering to various business requirements and offering modern amenities for optimal productivity and growth.
Price List of SJR Central Plaza Chickpet Apartments
Gain insights into the comprehensive list of office spaces available at different SJR Central Plaza price plans in Chickpet, Bangalore, offering competitive rates for businesses looking to invest in a prime commercial location.
SJR Central Plaza Chickpet Builder
SJR Central Plaza layout in Chickpet, Bangalore, ensuring quality construction and exceptional craftsmanship for discerning businesses seeking a prestigious commercial address in the city centre.
SJR Central Plaza Chickpet Construction Status
The SJR Central Plaza construction update in Chickpet, Bangalore, is Ready to Move, providing businesses with the opportunity for immediate occupancy and seamless transition into their new commercial space in the bustling city centre.
SJR Central Plaza Chickpet Legal Com/ Issues
At SJR Central Plaza site plan in Chickpet, Bangalore, we prioritise transparency and compliance, with dedicated legal experts available to address any commercial issues or concerns, ensuring a seamless and hassle-free experience for our clients.
SJR Central Plaza Project Description
Embark on a journey of contemporary excellence with SJR Central Plaza, located in the vibrant enclave of Chickpet, Bangalore. Boasting meticulously crafted office spaces, this project offers a perfect blend of functionality and sophistication, accompanied by modern amenities and superior specifications, promising businesses an ideal setting for success in the heart of the city.
Prestige West Woods is a luxury apartment complex in Bangalore, India. The complex is located on Magadi Road in the Rajajinagar neighbourhood. The project offers 567 exquisitely designed apartments with a seamless blend of sophistication, comfort, and style. The apartments are available in 2, 3, and 4 BHK configurations. All apartments come with spacious balconies and stunning views of the city skyline. The complex also includes amenities, such as a swimming pool, fitness centre, clubhouse, and children's play area. The complex is located in a prime location, close to a number of schools, hospitals, and shopping centres.
Prestige West Woods Photos
Immerse yourself in the vibrant atmosphere and discover the stunning amenities showcased in the photos below.
Prestige West Woods Address
Prestige West Woods is located in Binnipete, Bangalore.
Prestige West Woods, Bangalore
Prestige West Woods, Bangalore, offers an exceptional location strategically situated near all the key points of the city.
Prestige West Woods Apartments
The property types available in Prestige West Woods are apartments in various sizes and layouts.
Prestige West Woods BHK
Prestige West Woods comprises 2, 3, 4, and 5 BHK luxury apartments in different carpet sizes.
Prestige West Woods Price List
The price list for the apartments at Prestige West Woods is available on request.
*Price is subject to change as per market conditions.*
Prestige West Woods Builder
Prestige West Woods is developed by Prestige Group.
Prestige West Woods Construction Status
Prestige West Woods is a ready-to-move-in project.
Prestige West Woods Legal Com/Issues
Square Yards boasts an exceptional legal team ready to support you with any legal inquiries concerning this property.
Nestled amidst the vibrant Magadi Road, this project boasts 567 exquisitely designed apartments, ranging from 2 to 5 BHK configurations and spanning 1,200 to 3,200 square feet. Each apartment is meticulously crafted to offer an unparalleled lifestyle with spacious layouts, expansive balconies, and breathtaking views. The project boasts a plethora of world-class amenities designed to cater to your every need and desire. Dive into the sparkling swimming pool, rejuvenate your senses in the fully equipped gym, or unwind in the serene spa. Additionally, the project is equipped with a host of modern amenities like power backup, a water treatment plant, and more, guaranteeing a sustainable and comfortable living environment.
The project was launched in November 2013.
Mahindra Lifespaces Developers Ltd., the real estate and infrastructure development arm of the Mahindra Group, remains committed to sustainable development…...
