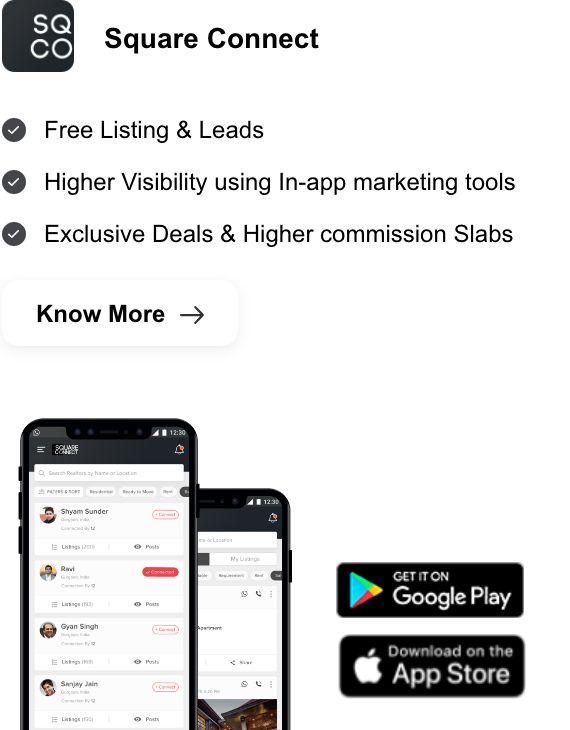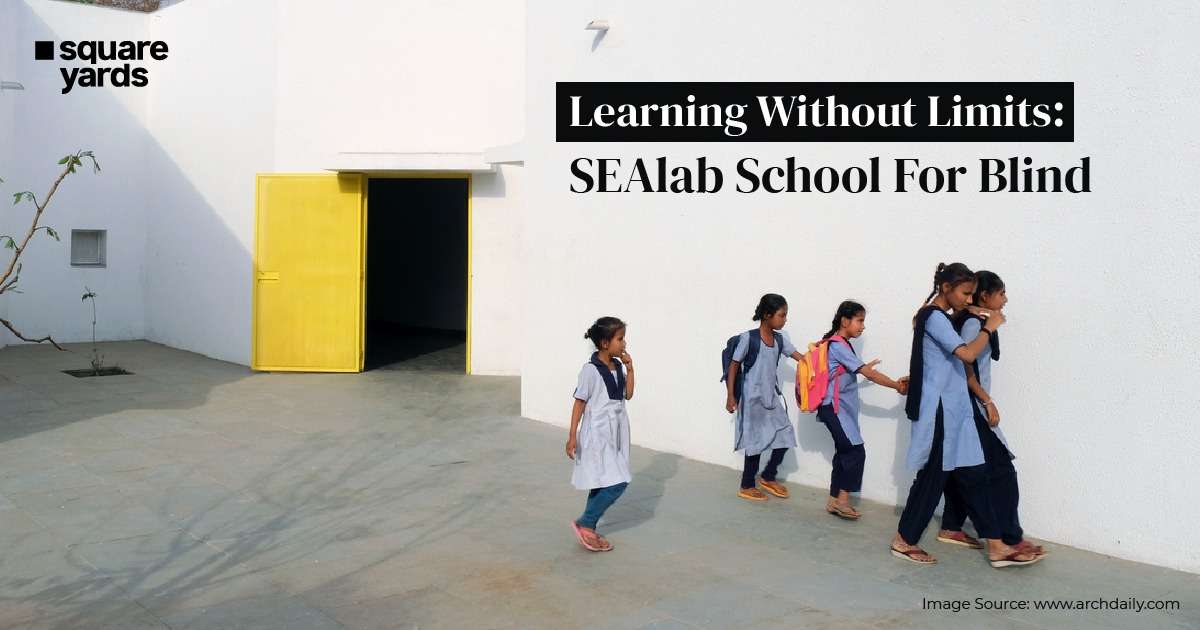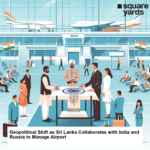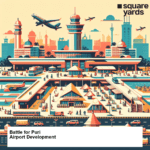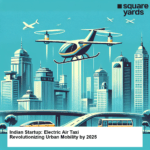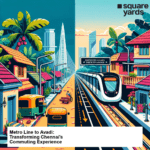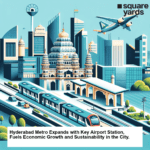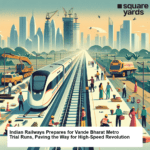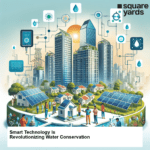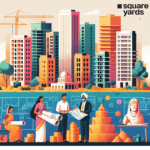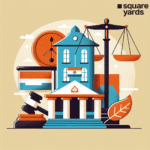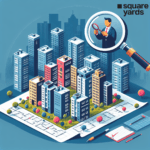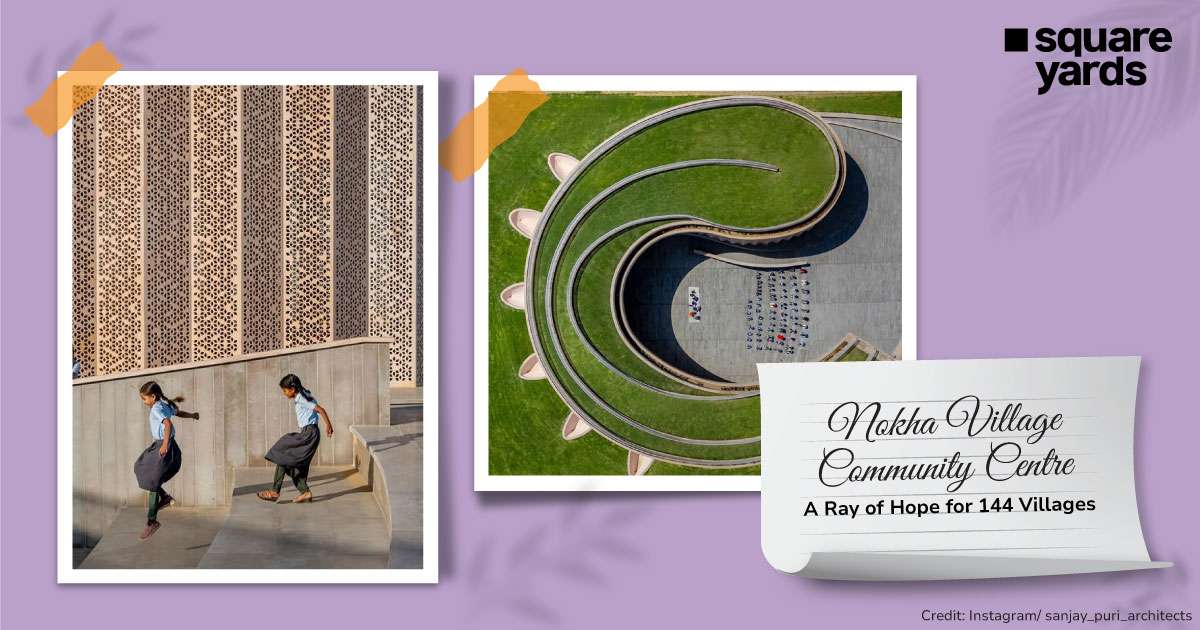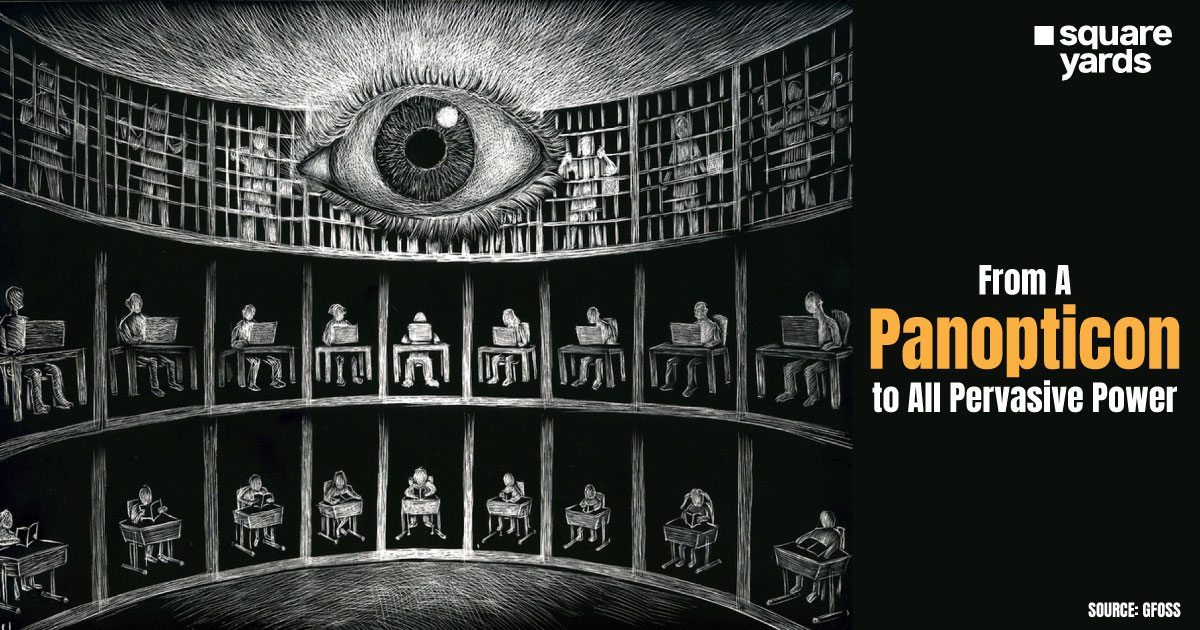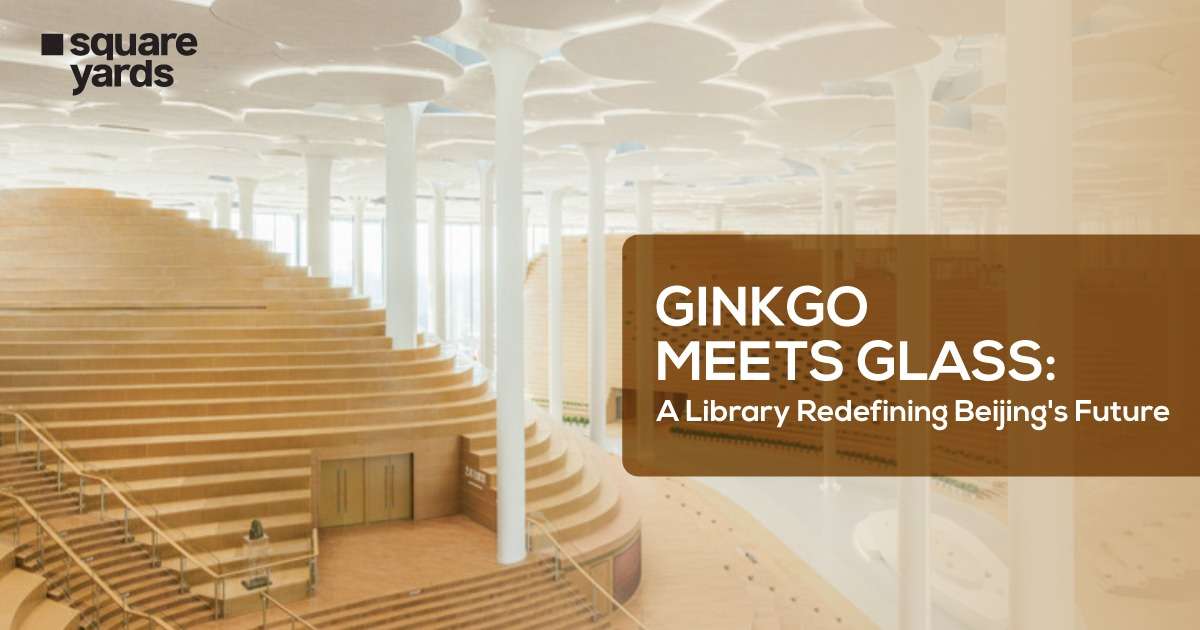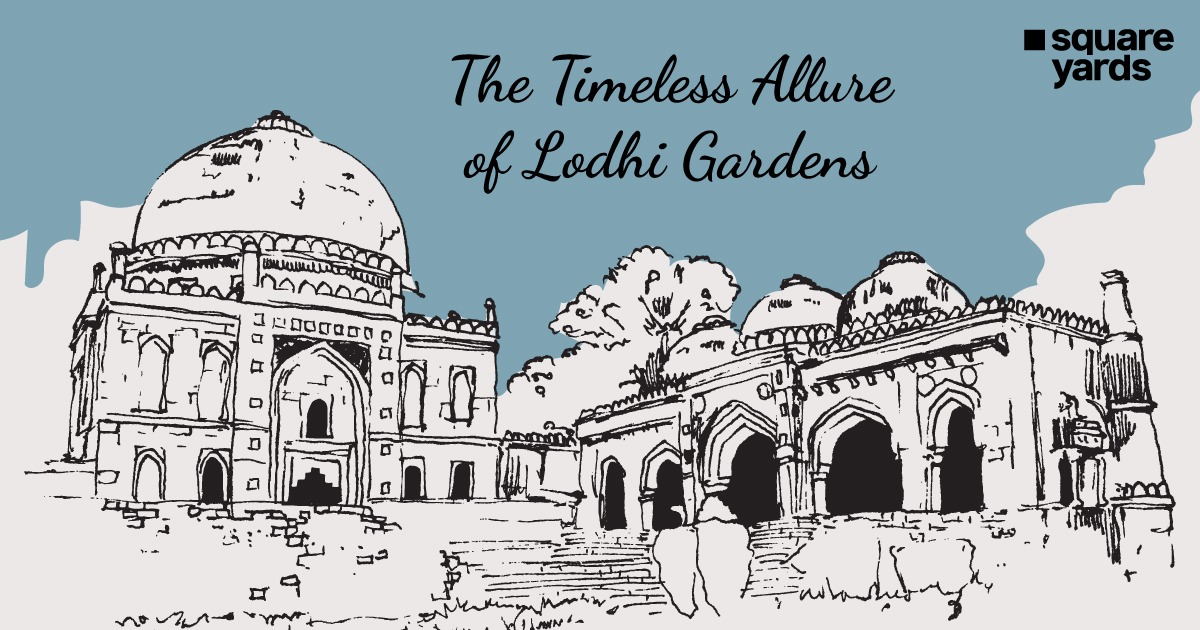Imagine stepping onto the school grounds as a student with a visual impairment. You’re greeted by the familiar sounds of daily life, soon complemented by the soothing gurgle of a fountain. This feature at the school is not merely a coincidence; it is specially designed to create a welcoming and peaceful environment, particularly for students who are visually challenged.
A school in Gandhinagar is breaking the traditional mould of education. It is designed not just to be seen but also to be felt and heard. Introducing the SEA LAB School for the Blind and Visually Impaired Children, where the architecture itself becomes a teacher, guiding students through a sensory-rich environment that feels like home.
Previously, the school occupied an existing building that was a primary school. The first floor was used as classrooms for academic activities, and the ground floor was used as dormitories. However, there was less space for all the students (twelve children in each dorm room) and no capacity to welcome more.
The new academic building, situated on the west side of the existing one, has 10 classrooms of five different types arranged around a central courtyard. This area provides an exterior space for children to celebrate festivals, play, or perform.
Innovative Architecture of SEA LAB School
The building design at SEA LAB School is intentionally simple, allowing the students to easily create a mental map of the space. The use of distinct features, such as strokes of light or articulated volumes in the corners, helps the students easily identify their location within the building.
Classroom Design Philosophy
The SEA LAB School’s central plaza is surrounded by classrooms, each with unique features designed for specific uses, such as music rooms, meeting spaces, and workshops. These “special” classrooms are built with varying forms, volumes, and light qualities based on their functions. In contrast, the other classrooms are designed as verandahs, each opening to a private courtyard that allows for outdoor learning and better ventilation. The building’s design is incremental, allowing for it to be built in phases, based on available funding.
Embracing Eco-Innovation
The classroom units, arranged around the plaza and corridor, create a play of light and shadow, efficiently responding to the hot climate. A diverse range of over 1000 shrubs, plants, and trees of 37 species are planted on campus to provide shade and fruits and create a natural environment that invites butterflies and birds. The school also incorporates traditional rainwater harvesting techniques with the construction of a Khambhati Kuva, a percolation well that can absorb 45,000 to 60,000 litres of water in one hour, helping to recharge the groundwater.
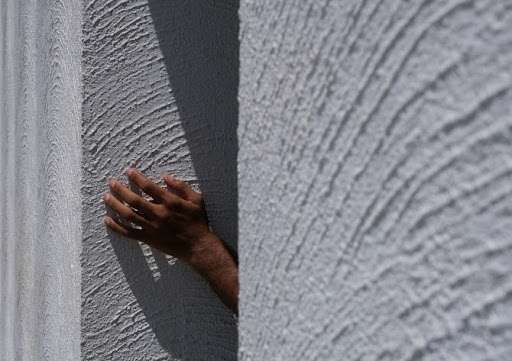
Multisensory Navigation: Designing Spaces for Inclusivity
The SEA LAB School’s approach to design extends beyond aesthetics, taking into consideration the sensory experience of students. Let’s explore how the school has incorporated different sensory elements into its architecture.
Sight: Light and Shadow – Did you know the brain processes sound 10 times faster than sight? Having a sensory loss gives you a different outlook of the world. Since it’s a school for blind and visually impaired children, many students have low vision. The careful contrast between the light, shadow and distinctive surfaces helps children navigate the building better. Large windows and skylights bathe the school in natural light, allowing students with low vision to perceive depth and differentiate between spaces. This natural illumination creates a sense of openness and reduces reliance on potentially harsh artificial lighting.
Floor: The school’s architecture uses kota stone as the principal material for the flooring. Classrooms have a slightly rougher texture, while other spaces are furnished with smooth kota stones. This change in texture guides the students while navigating. Although this subtle change is barely noticeable visually, it becomes a clear directional cue underfoot.
Walls: Not just visual dividers, walls act as silent guides. Common areas have smooth painted surfaces, while activity rooms utilise exposed brick or textured tiles. These variations let students “feel” their way around the school.
Furthermore, the surface of the building is painted white, interrupted only by a few openings, to avoid visual clutter for students with low vision or cerebral visual impairment. Meanwhile, bright colours have been strategically applied to doors and furniture so students can tell them apart. Even the walls have different textures to help students feel their way around.
Handrails: More than just support, handrails become an extension of the tactile language. Contrasting materials like smooth wood and textured metal provide additional navigational cues alongside the familiar grip.
Smell: Strategically placed courtyards offer visual and olfactory landmarks for students. Imagine fragrant jasmine plants signalling the library or vibrant bougainvillaea marking the music room.
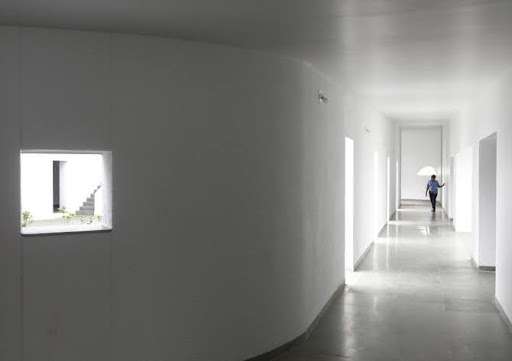
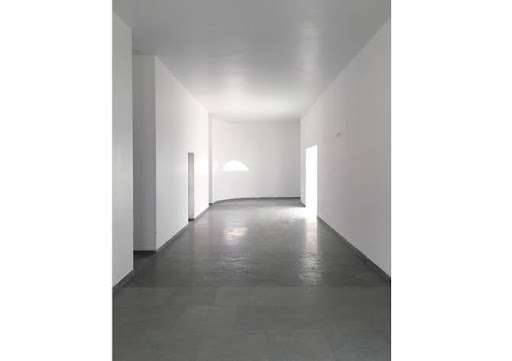
Beyond SEAlab: The Journey Continues
The innovative architectural approach at SEAlab isn’t just about a single school. It serves as a blueprint for creating inclusive educational environments across the board. By showcasing SEAlab’s success, we can inspire a broader conversation about the importance of accessible and engaging design in all educational institutions. This shift towards inclusive design fosters a more equitable learning experience for all students, regardless of their visual abilities.
While it may seem like a small initiative, SEA LAB School in Gujarat, India, is making a world of difference for visually impaired students. Here in India, eight out of every 10,000 children face the challenge of permanent or partial blindness. Navigating the world can be a complex task, but SEA LAB School is changing that with a revolutionary approach.

