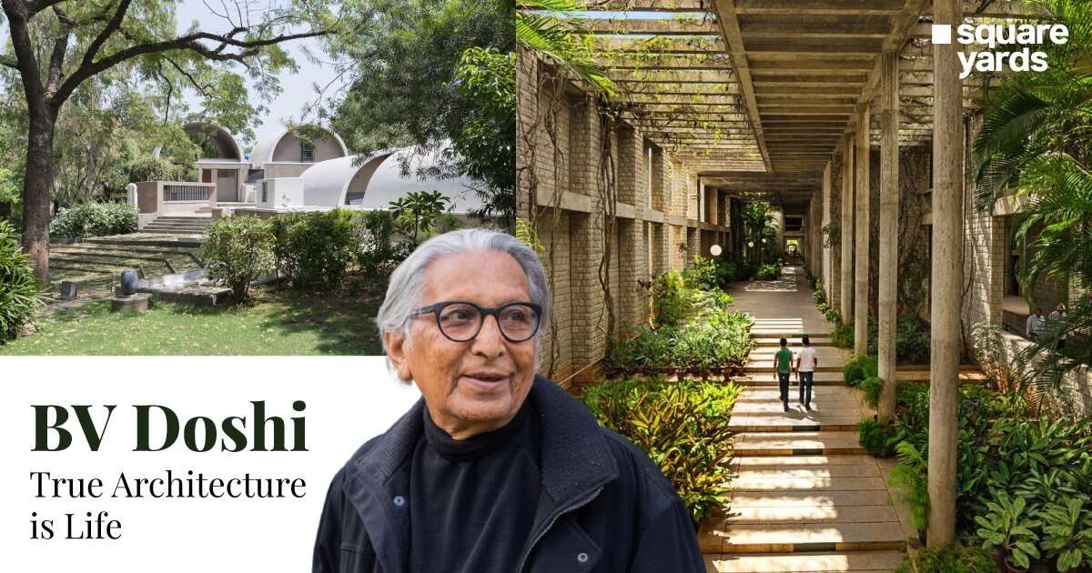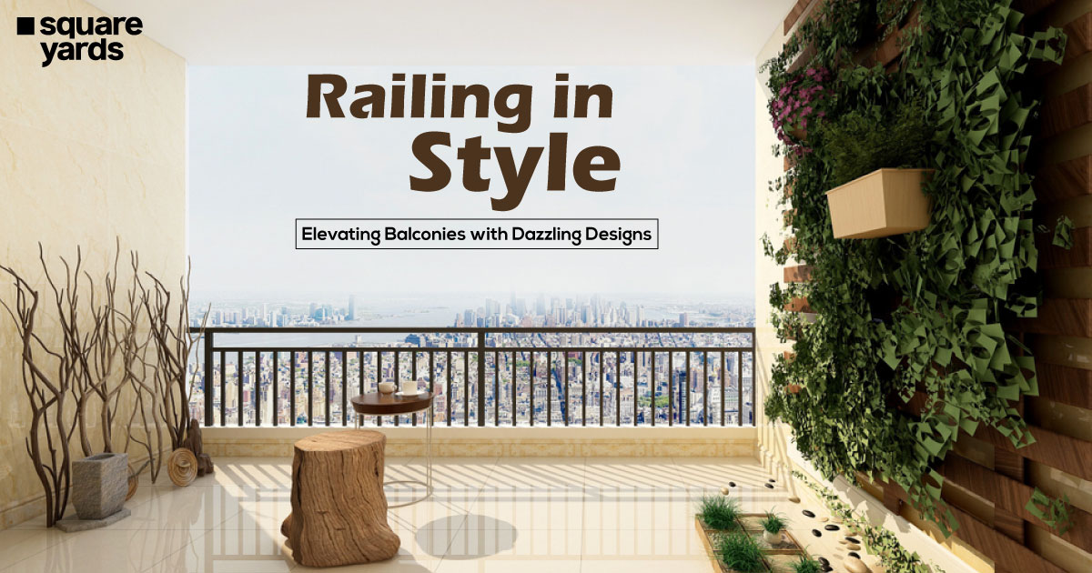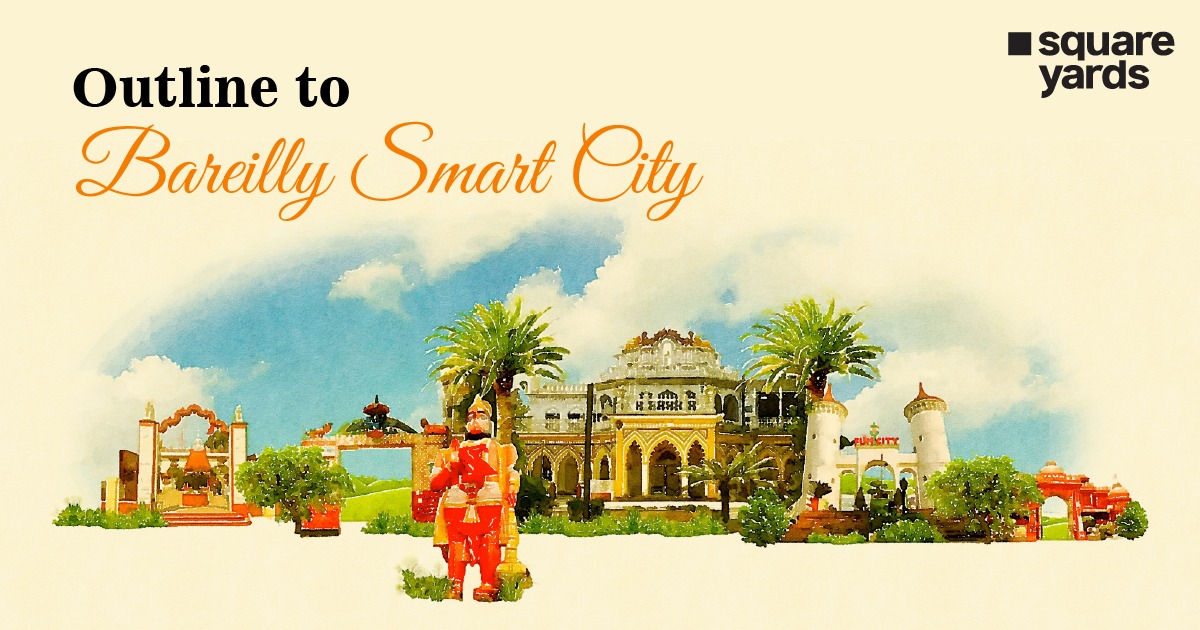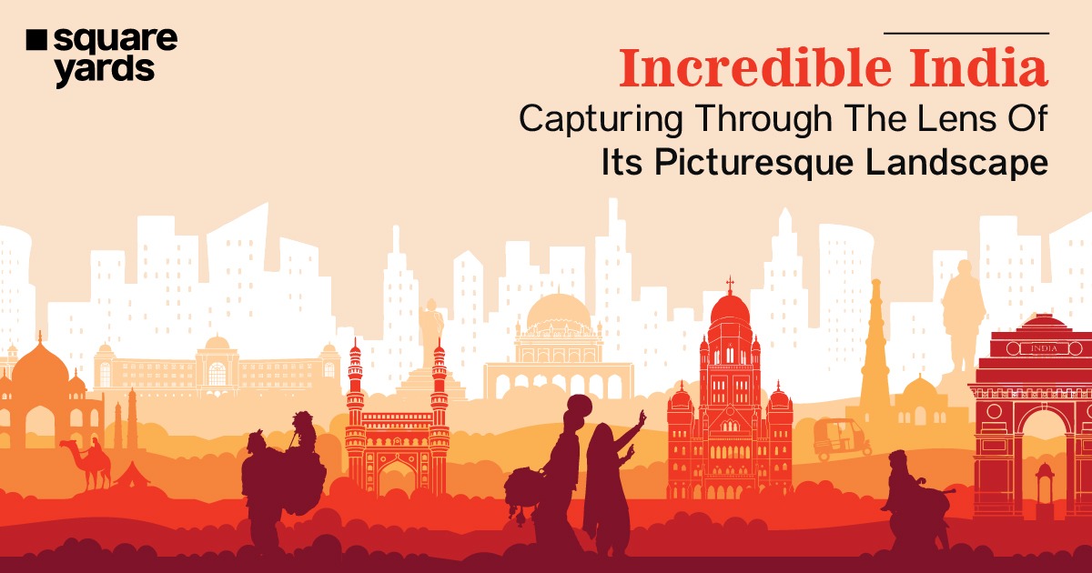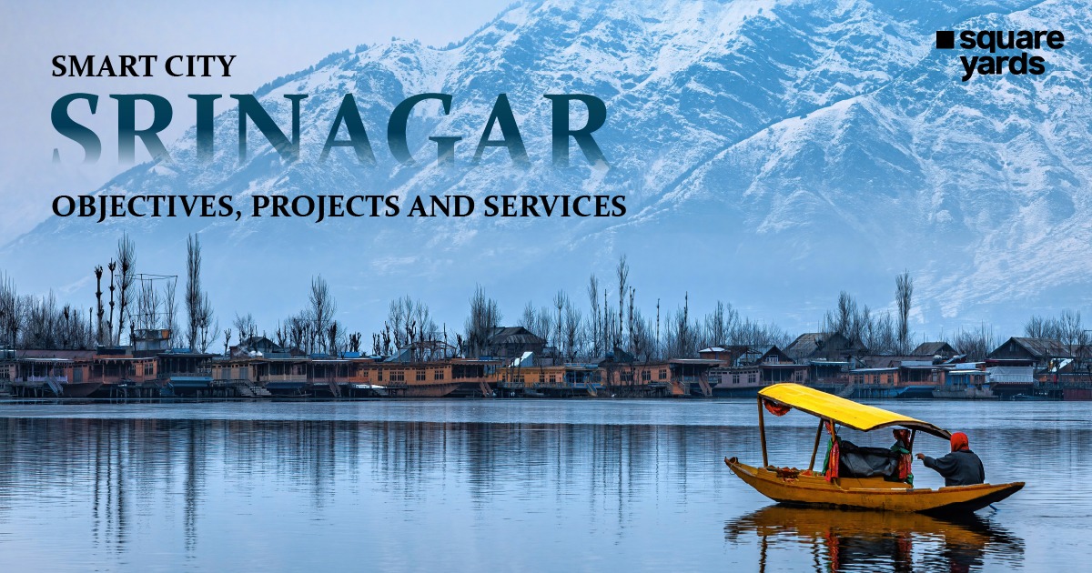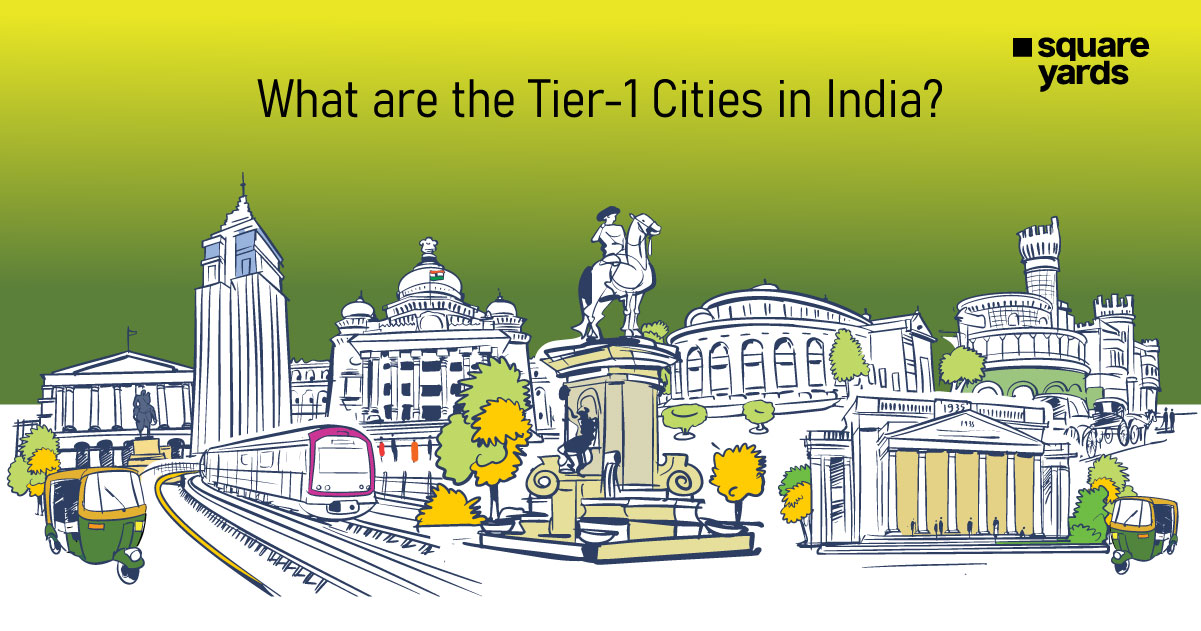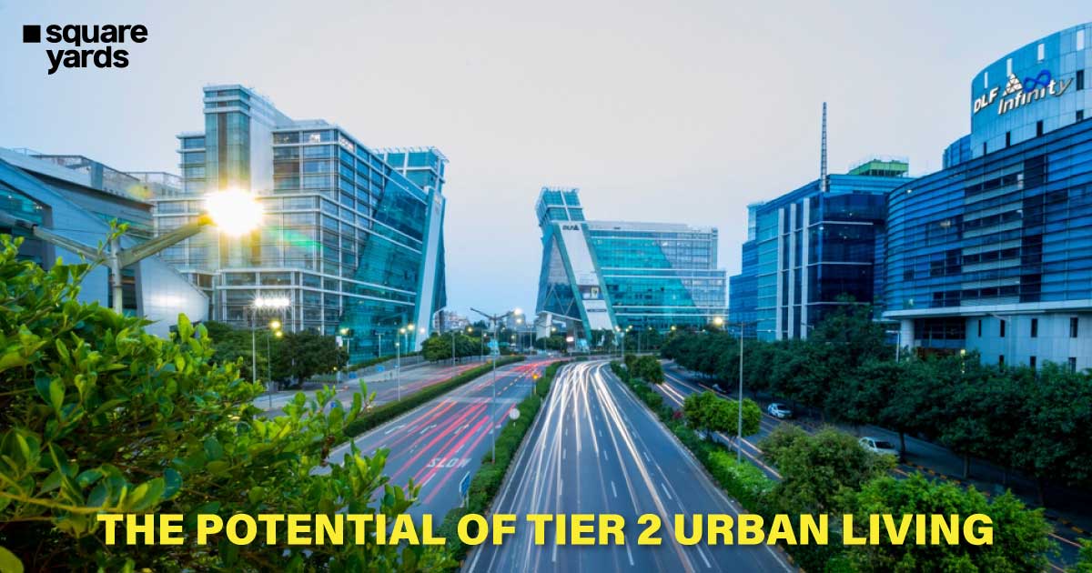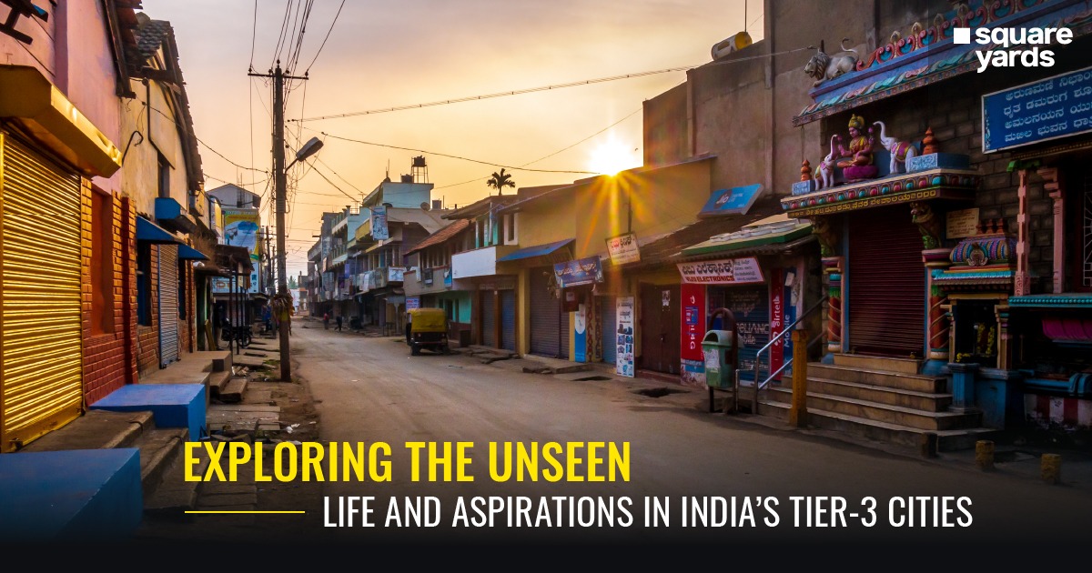Creators never die! They leave behind a tall legacy for upcoming generations to embrace their work of art and take pride in. Today, we are talking about the Doyen of Indian Modernism, B.V Doshi- The celebrated architect whose inspirations and groundbreaking work are irreplaceable.
The Padma Bhushan recipient, BV Doshi, was one of the most distinguished figures in shaping the architecture of India. The late veteran’s works are lauded for their poetic functionality and melding modern principles with vernacular methods. Spanning a career of over seven and half decades and having designed around 100 projects, his works are internationally recognised for their influence on local crafts and traditional culture while infusing the notion of natural habitat – underlying architecture is the essence of everyday life.
While his fellow architects build independently of regional climate and conventions when technology facilitated. Doshi’s works were distinctive and closely connected to the native land while evoking sustainable sensibility and rhythms of people’s lives that elevates them beyond their physical shell. From Low-cost housing projects and Urbanisation, as well as his enlightenment in the field of education, BV Doshi was the first Indian architect to be awarded the esteemed Pritzker Prize in 2018.
Table of contents
Early Life of an Architect
Born in 1927 in Pune, Balkrishna Vithaldas Doshi was an architect, planner, painter, writer, orator, and teacher. After graduating from the JJ School of Architecture, he started practising in the 1950s under the legendary architect Le Corbusier for four years, whom he describes as his mentor. Upon returning to India in 1954, he started working with Louis Kahn as an associate in the commencement of the Indian Institute of Management, Ahmedabad. The architect soon understood spatial perception, progressive architectural thinking, and the play of light and shadows in the context of built space.
Doshi was no star architect. He never designed any skyscrapers or airport terminals, though his quiet nature and modesty reflected in his attire- Black glasses, trademark kurta and a sketchbook in hand filled with his unique concepts and stories.
“Architecture was destiny, a path of self-discovery”. Doshi was presented with the prestigious medal RIBA (Royal Gold Medal) by president Simon Allford.
His communal outlook is infused with western influences contemplated in the buildings that speak folk narrative and bring joyous celebration. In his early career, we also see the impressions of Brutalism in his structures, the notable Tagore Memorial Hall. The use of natural materials and sharp angular forms induced a design that was reflective and nurturing of its surroundings.
Philosophies and Values
BV Doshi brought Indian architecture to the global platform through his humanist approach to buildings. He won the gold medal bestowed by the Royal Institute of British Architects in 2022, joining the likes of Le Corbusier, Norman Foster, Zaha Hadid, and Louis Kahn. Be it the green corridors of IIM-B or the play of shadows at his studio Sangath, Doshi encapsulated the crux of light, time and seasons in his work.
‘I consider every building I make a temple for God, even if it’s low-cost housing. For a poor man, the house is his temple, and for him, you represent God… make sure he isn’t abused by your mistakes.’ that makes him an ethical architect with a visionary flame.
His curious mind, amusing nature and spontaneity reflects in his works. “Hold your drawing upside down, and maybe you will see an alternative pattern, a better idea. Learn to explore.” The most experimented design in his outstanding career was the Amdavad Ni Gufa, Ahmedabad. The underground gallery is reminiscent of the Buddhist caves at Ajanta, a flowing plan with no beginning and no end. The tortoise shells, domed ceiling, and slanted columns gave the space a mystique character.
Venturing into the World of Education- CEPT University
Simplicity and thoughtfulness resonated with his architecture. Doshi’s most impactful contribution was building numerous institutions and allied disciplines, inspiring the next generation of architects.
“Education is to open doors, not one but many, to change the face of the world.”
In 1962, Doshi founded the school of architecture, CEPT University, Ahmedabad and was at the helm till 2012. The eccentric design of this esteemed institution is embedded with the geographical and climatic conditions of the city.
His learnings and face-to-face interactions with students allowed free-flow thinking, debate and dialogue. Today, it is one of the leading architectural institutions in India, producing innumerable stalwarts in the field.
BV Doshi’s Masterstrokes
So, what was so special about Doshi that made him the Architect for the people?
Bv Doshi was the pioneer of sustainable and environmentally conscious design.
His architectural buildings have a unique style rather than being dominant in their exteriors. You notice they revolve around the notion of life that’s the trademark of Doshi’s design works- an interrelationship between indoor and outdoor spaces.
His philosophies were deep-rooted in the traditional culture and mother nature. In his literary works, the architect advocates the holistic approach, blending modernism and traditional forms to create culturally appropriate spaces and well-integrated with the surroundings.
Doshi was a storyteller, and his ideas from scribbled images and pictures bring to life. His design process was embedded in the need for people to be sensitively connected to their surroundings, the biggest example of this was the Aranya Low-Cost Housing in Indore, which earned him the Aga Khan Award for Architecture.
Aranya Low-Cost Housing
One of Doshi’s enlightened projects, A residential scheme aimed at housing Economically Weaker Sections and city slum dwellers. Built as the model project in collaboration with the Indore Development Authority, the master plan comprises clusters of 10 household units around a central courtyard. Each 30 square metres plot includes a plinth, electrical connection and a toilet block. Eighty sample houses were constructed with flexible floor plans to grow through a spatial understanding of spaces, from private rooms and roof terraces to shared courtyards, paved streets and open areas.
The architect’s idea was to address the basic needs of the occupants and empower families to upgrade their further growth according to their capabilities. It gave them the freedom of ownership while providing a sense of security.
BV Doshi’s Aarnya Housing is a beacon of socially responsible architecture.
Creating a link between the building and its inhabitants was masterfully sculpted by the architect with his mystic sense of approach and quality workmanship.
Indian Institute of Management Bangalore
The Indian Institute of Management expanded Doshi’s passion for academic learning, encompassing functional and aesthetic attributes through interconnected courtyards, corridors, and lush green areas. The 100-acre complex gives the experience of traversing through spaces punctuated with gardens for informal meets and chance encounters.
The layout has a hierarchy pattern inspired by the mogul city Fatehpur Sikri near Agra and Madurai Temples. The building induces a juxtaposition between the architecture and spatial qualities, hard and soft textures, walls and openings.
His understanding of Indian heritage fused with modernism is evident in this beautifully amorphous space.
Next comes the building referred to by Doshi as its Sanctuary, which amalgamates his life memories and associations.
Sangath Studio
Sangath means “moving together through participation”. It is BV Doshi’s architectural studio, Vastu-Shilpa, built in 1981 and located on the banks of the Sabarmati river, Ahmedabad. The iconic structure features barrel-vaulted roofs sheathed in mosaic tiles. The fluidity of the form is characterised by natural elements layered with innovation- cave-like spaces, raised plinths, playful water bodies, and reflective surfaces( the Avatar of Imagination).
Moreover, the entire ensemble, where three generations work together, houses a library, an outdoor amphitheatre, and a research centre forming a tranquil environment for creative thoughts.
The devised structure resembles the shrine of the temple- A series of stages to the final podium. You have to pass several landscaped areas to outreach the subterranean studio.
Other eminent works include Tagore Hall & Memorial Theater (1967), a brutalist example of architecture in Ahmedabad; LIC Housing, Amdavad ni Gufa (1995), a cave-like art gallery, Center for Science and Environment (2005), the Flame University (2007), and many more. However, the last major project headed by Doshi with Rajeev Kathpalia was the Smriti Van Memorial at Bhuj. The structure built across 470 acres on the city’s outskirts celebrates the spirit of resilience, a place symbolising rebirth and regeneration, as stated by the architect.
The Artist Within Him
In addition to his impeccable architectural work, he was also an avid explorer, and a curator, making surreal architectural landscapes that were not bound to any fundamental ideologies. It was his purest form of expression, and these free-flowing compositions looked like they could be roofs, doors, windows, or segmented spaces. As a viewer, you feel like decoding his world of imagination.
An interesting fact- Do you know BV Doshi had a cameo appearance in the film OK Jaanu? So next time you binge-watch the movie, keep an eye out to see him on screen.
Humane Architect
Balkrishna Doshi passed away aged 95 on January 24, 2023. As the nation mourns India’s greatest architect, we will continue to cherish his design philosophies and the understanding of forms inclusive of cultural and social impacts. He broke the conventional norms and carved a phenomenal path for himself and will be remembered for his genius mind, humbleness, and love for people.
Signing it off with the quote that best defines the architect’s life.
The greatness of a man is not in how much wealth he acquires but in his integrity and ability to positively affect those around him. – Bob Marley


