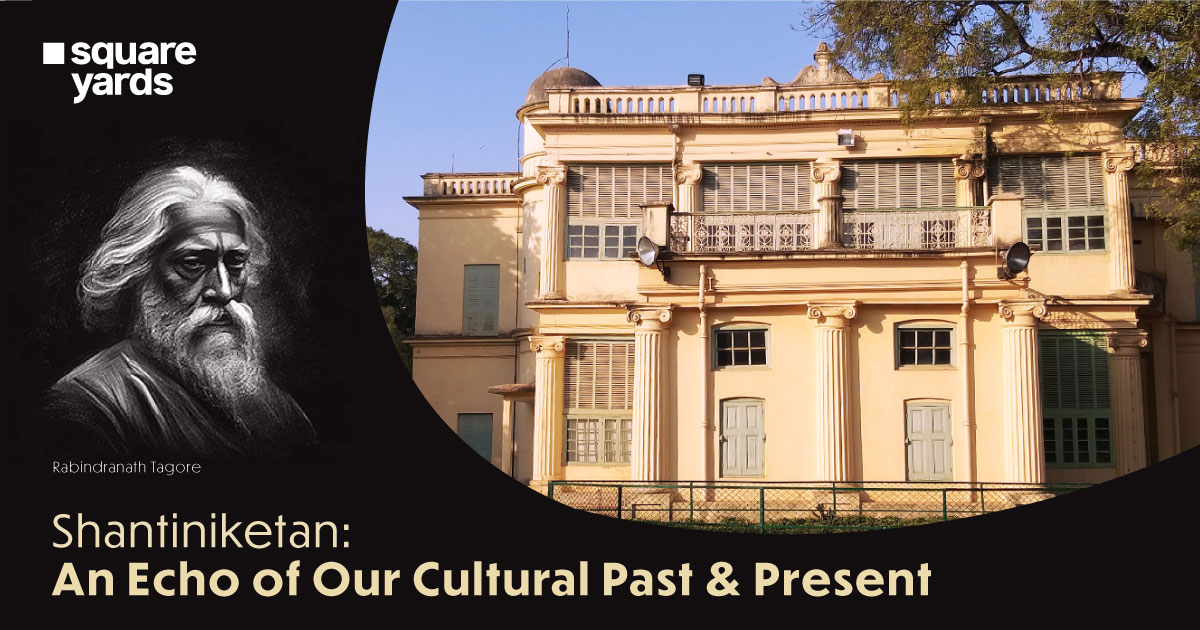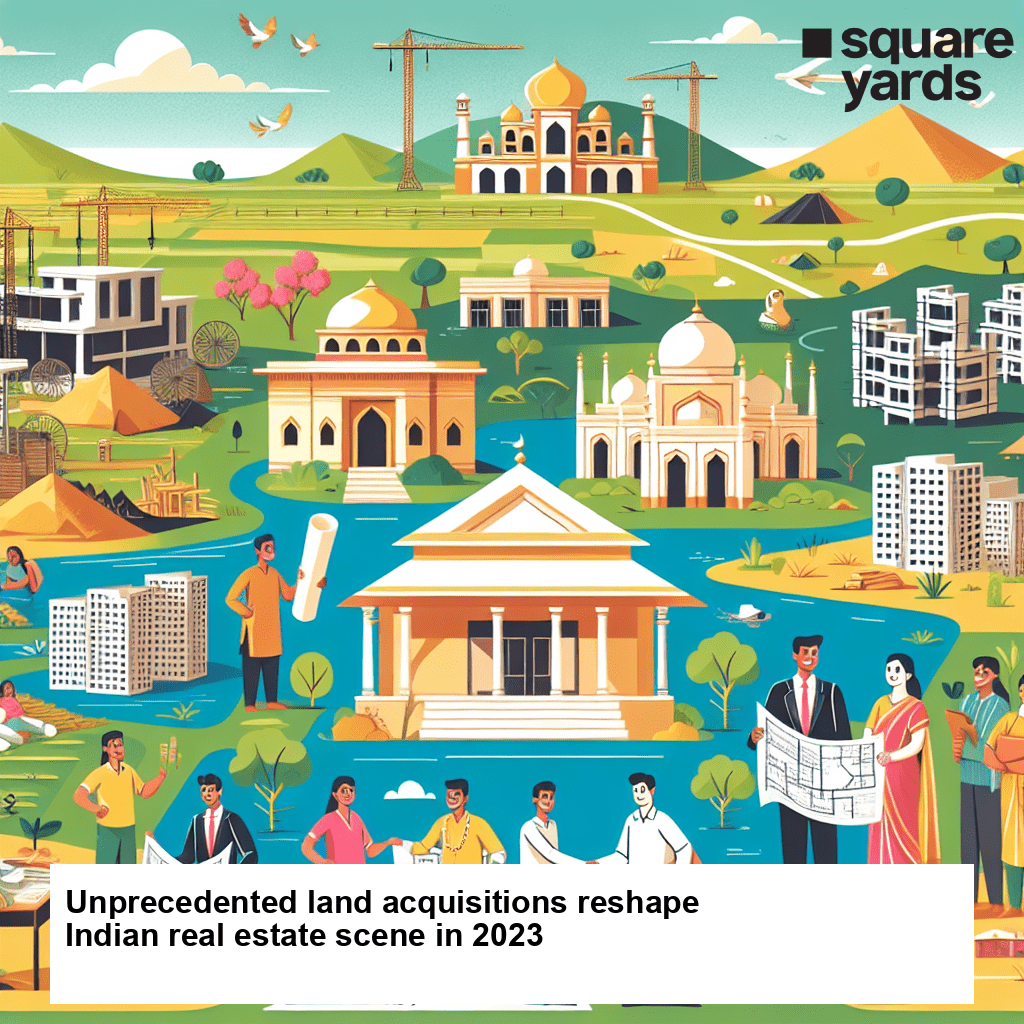“We cross infinity with every step; we meet eternity in every second.”~ Rabindranath Tagore
1863 – Shantiniketan Gets Established
Who could have imagined that boat rides could change the world? At a time in history, conquerors, kings, poets, luminaries, and artists travelled the world on majestic ships and boats. Cutting through the vast oceans and rivers, they spent days and months under the vast sky, treading endless waters and fairing winds.
One fine day in 1862, a man travelled on a boat somewhere in the Birbhum district of Calcutta (Kolkata). This man was a spitting image of a wizarding school’s headmaster or a great yogi. Although not a wizard or a yogi, he was the leader of the Brahmo Samaj, a philosopher, and a religious reformer.
His eyes caught a wide stretch of land while travelling, 20 acres, to be exact. The man instantly knew this piece of land had something special. So, he immediately bought the land. A small house was built, and some saplings were planted around it. The place was named Shantiniketan, which literally means ‘The Abode of Peace’. By 1863, it was turned into the present-day UNESCO World Heritage Site and a spiritual centre where people from all walks of life could meditate, learn and seek the truth. This man was none other than Debendranath Tagore, the father of the great Rabindranath Tagore.
Years passed, Rabindranath Tagore grew into a gifted scholar, an outstanding poet, playwright, and composer. The year was 1901, when he breathed new life into his father’s dream, unveiling a school that aimed to revive the ancient Indian education system. He aimed to foster a profound connection between the teachers and the students.
By 1921, Shantiniketan was transformed into Visva Bharati University. This university aimed to foster some brilliant minds who could improve the world. But Shantiniketan’s tale doesn’t stop there; it’s a story of the evolution of India, and this is exactly what we will discuss in this blog.
Shantiniketan: The Architecture
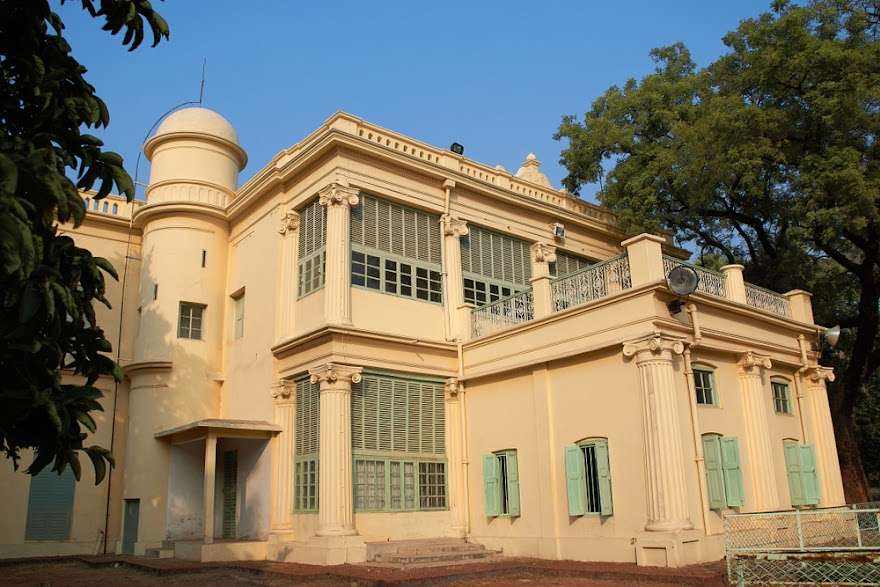
Source: Shutter Stock
“The highest education is that which does not merely give us information but makes our life in harmony with all existence.” – Rabindranath Tagore.
In September 2023, Shantiniketan, Rabindranath Tagore’s dream, was declared the 41st UNESCO World Heritage Site. At the heart of Shantiniketan’s architectural philosophy is that every building could be distilled into a simple arch or tunnel, with rooms extending from the sides. The central lounge serves as the focal point around which other spaces naturally evolve. It won’t be an understatement to say that Shantiniketan’s architecture draws inspiration from the neighbouring villages, particularly their choice of locally sourced materials.
Furthermore, economic constraints during the construction phase prompted architect Surendranath Kar (1892-1970) to devise an architectural style that maximised functionality while remaining cost-effective, perfectly suited to the contemplative ambience of the place. Drawing inspiration from traditional Bangla-type thatched cottages, characterised by open verandas and front and rear courtyards, he prioritised effective ventilation.
Shantiniketan’s Ashram Complex
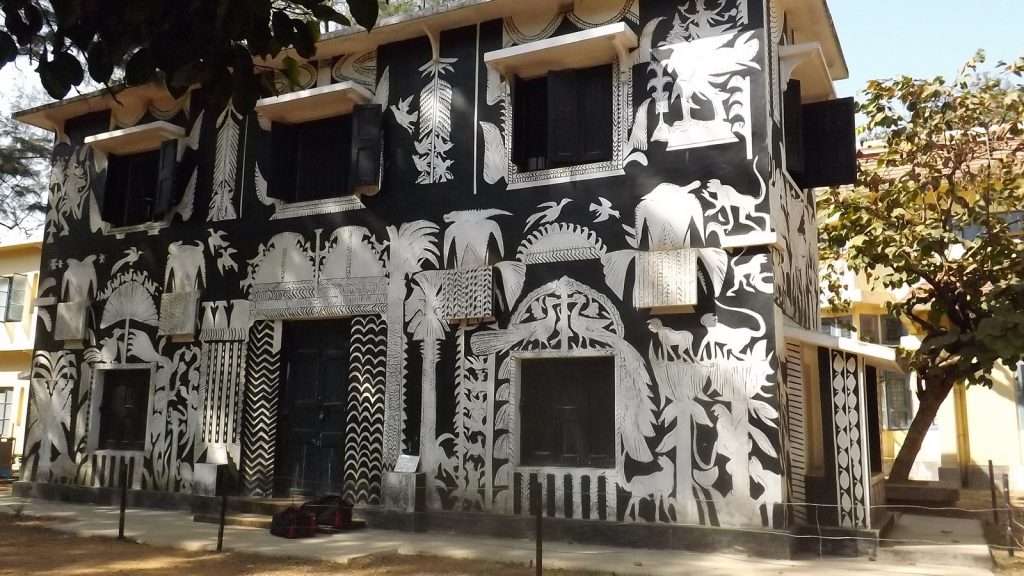
Source: The Better India
Within Shantiniketan’s ashram complex, nature plays a pivotal role in the delicate balance between the organic world and the sturdy bricks and mortar of human craftsmanship. Here, the vibrant tapestry of life unfolds in the form of lush, abundant vegetation—a testament to the profound connection between the earth and the artistry of construction.
One of the most important elements of the Ashrama Complex is Patha-Bhavana, a structure adorned with the masterful frescoes of Nandalal Bose and his talented disciples. Conceived in 1902 by Rabindranàth Tagore himself, this building served as a cherished haven for his family, a place where artistic expression found its purest form.
After this comes the Singha-Sadan, a remarkable edifice graced by the generous donation of Satyendraprasanna Sinha of Raipur, captivates our senses. Its elegant clock tower and resounding bell orchestrate the rhythm of daily life for students and residents alike. It was here, amid these hallowed halls, that Oxford University bestowed an honorary doctorate upon the poet, recognising his work.
Needless to say, each building in this enchanting oasis holds a story, an echo of creativity and innovation. Together, they form the heart of Shantiniketan, where nature’s symphony harmonises with the melody of architectural brilliance.
Uttarayana Complex
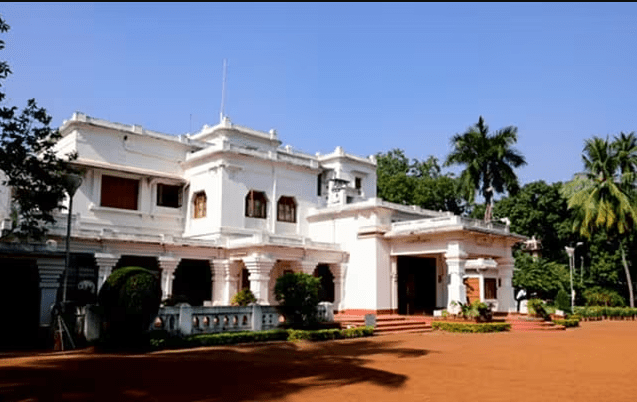
Source: Makemytrip
Nestled at the northern end of the Shantiniketan ashram area lies the enchanting Uttarayana Complex, a residential district composed of five distinct buildings. These structures stand not only as architectural marvels but also as a testament to the enduring legacy of Rabindranath Tagore. Constructed between 1919 and 1941, during the final three decades of Tagore’s remarkable life, each building in the complex bears a unique significance. Many famous personalities of those times, like Mahatma Gandhi, have lived here.
Konark: The Poet’s Private Haven
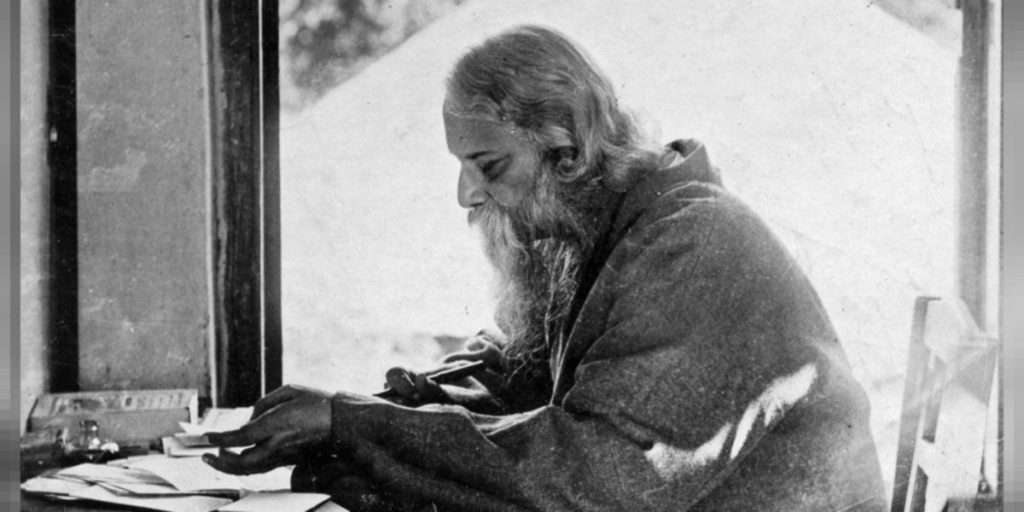
Source: The Wire
The journey through Uttarayana Complex begins with Konark, a humble mud house with an east-facing veranda. This unassuming dwelling served as Tagore’s private sanctuary for his literary pursuits. Yes, this place served as a venue for poetry recitations and play rehearsals. Within these walls, he penned some of his most profound poems, stories, and songs, finding solace in the simplicity of its design. Here, one will also find Rabindra Bhavan Museum or Bichitra. This museum was designed by his son, Rathindranath Tagore. This building houses many of Rabindranath Tagore’s original manuscripts, photographs, gifts Tagore received on his travels, and letters, including his handwritten letter to refuse the knighthood.
Shyamali: An Experimental Endeavor
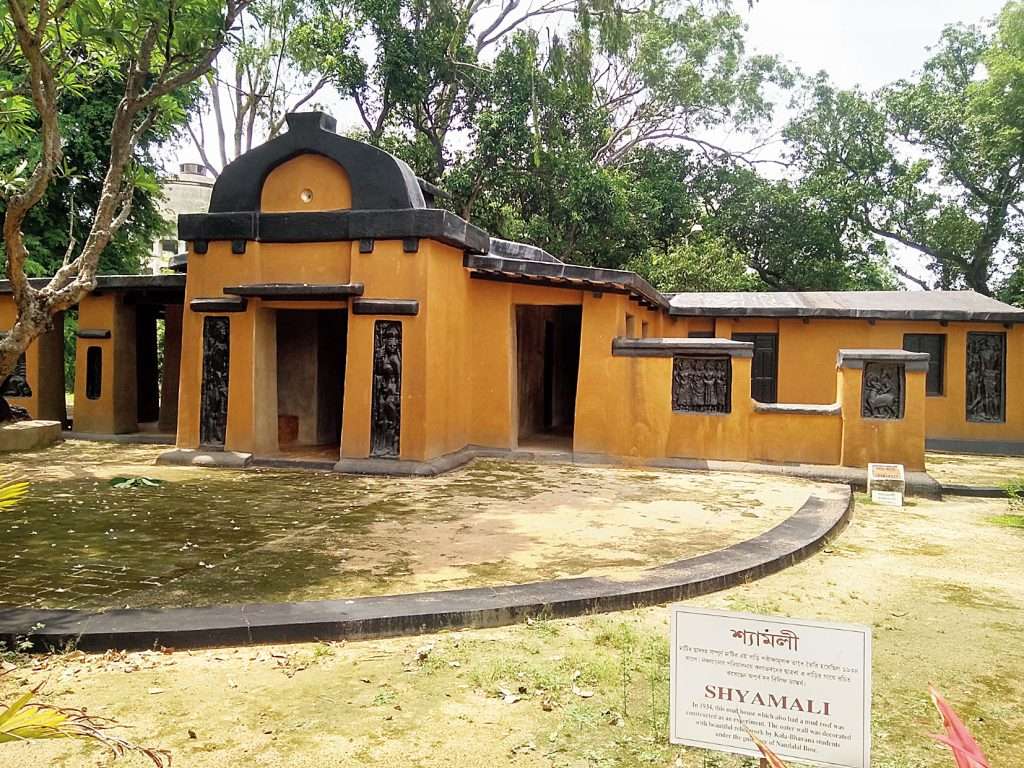
Source: The Telegraph
Adjacent to Konark stands Shyamali, an architectural experiment that defied convention. Built-in 1935, its roof was constructed entirely of mud and common straw roofs that posed fire hazards. To bear the weight of this unique roof, the walls were fortified with extra thickness. The interior was ingeniously cooled using “earthen water pots arranged inside plaster casings.” Shyamali was not just a dwelling but a low-cost, sustainable housing model designed to inspire the local villagers.
Udichi: Embracing Openness
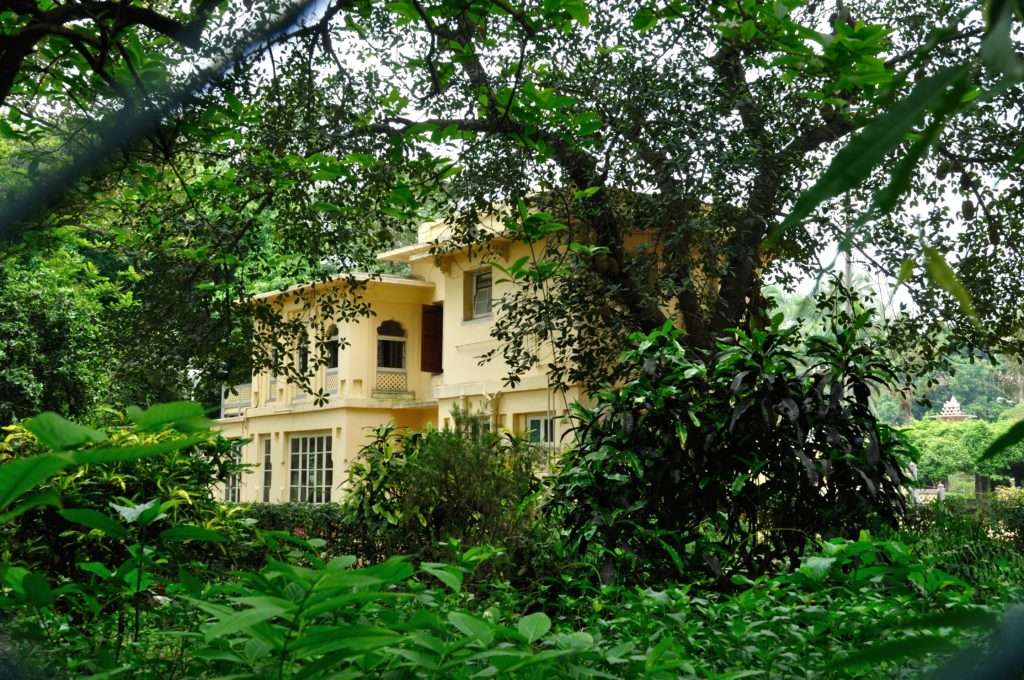
Source: Wikimedia Commons
Further eastward, we come across Udichi, a house raised on four pillars to create an airy and spacious atmosphere. The design aimed to eliminate any sense of claustrophobia, offering a harmonious connection between its occupants and the surrounding nature. While initially conceptualised as a residence, Udichi transformed over time, attesting to the flexibility of its architectural structure.
Shantiniketan Griha: The Cradle of Gitanjali
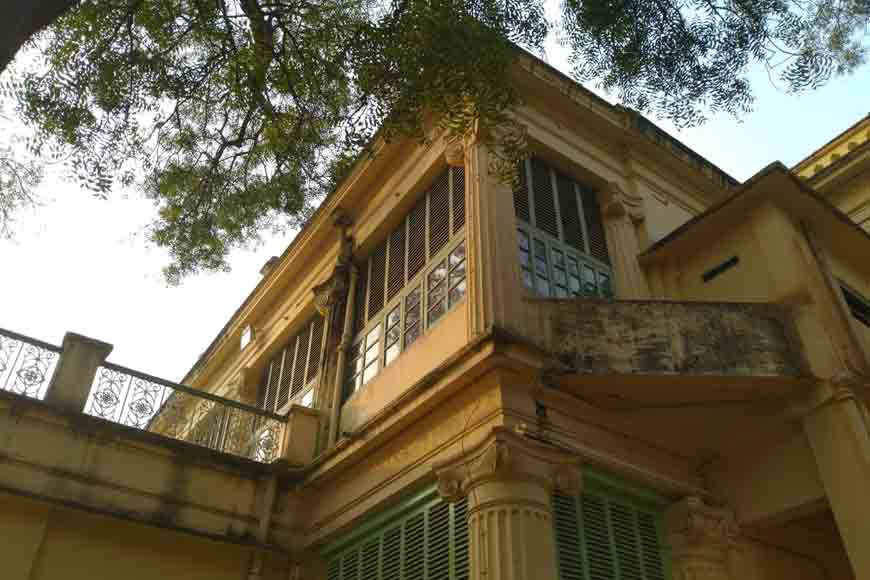
Source: www.getbengal.com
At the heart of Shantiniketan, you’ll find Santiniketan Griha, a building that resonates with literary history. Within these walls, Rabindranath Tagore penned most of his mesmerising poems that later graced the pages of “Gitanjali” (Song Offerings). The Griha stands as a testament to the creative sanctuaries that nurtured Tagore’s profound words.
Upasana Griha: A Divine Architectural Marvel
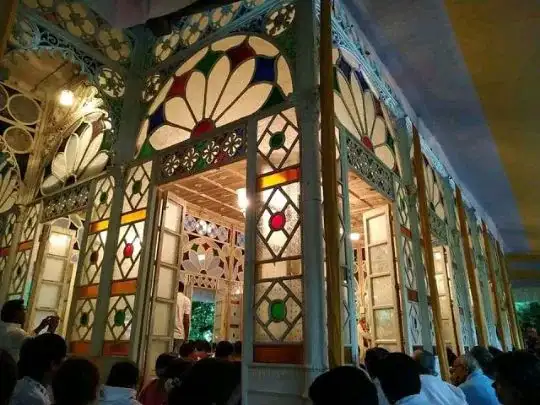
Source: www.makemytrip.com
A remarkable architectural jewel in Shantiniketan is the Upasana Griha, a temple like no other. Crafted entirely from exquisite Belgian glass, this temple is unique for its deityless design, symbolising a universal spiritual connection. The ethereal play of light within its glass walls creates a serene ambience that beckons visitors seeking a moment of introspection.
Chaitya and Taladhwaja: Art and Culture Abodes
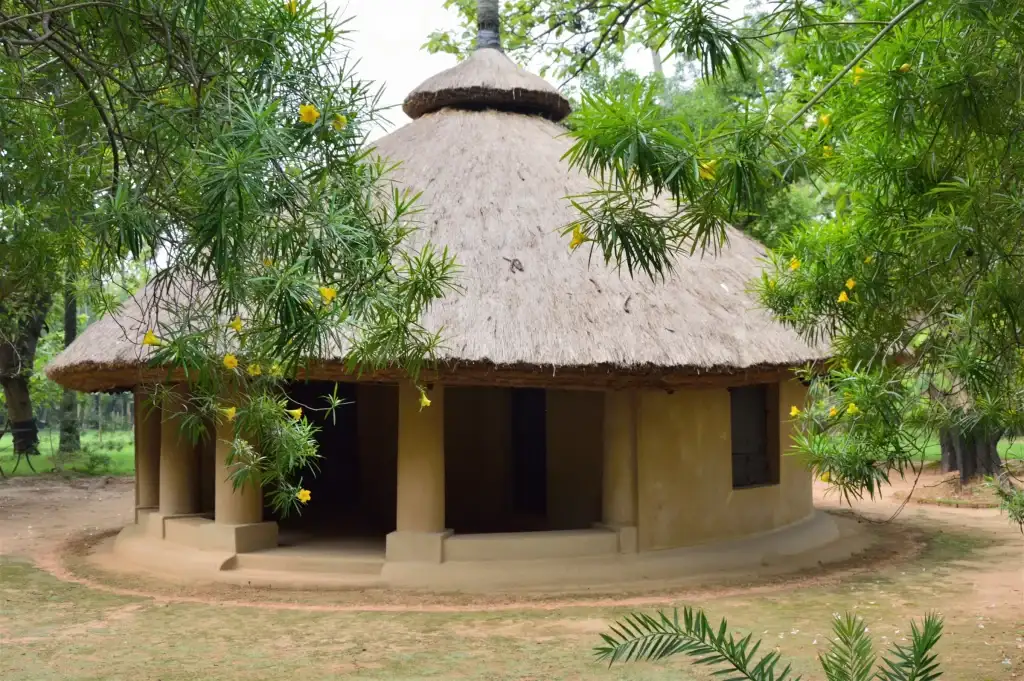
Source: The Better India
You’ll discover two distinctive structures within the Shantiniketan landscape – Chaitya and Taladhwaj. Chaitya is a charming mud and coal-tar house reminiscent of a traditional thatched Bengali hut. It serves as a gallery showcasing the artistic creations of university students. Meanwhile, Taladhwaj, a circular mud hut, embraces the trunk of a toddy palm, with palm leaves extending gracefully over its thatched roof. These spaces are not just architectural curiosities but also hubs of artistic expression, nurturing the creative talents of Shantiniketan’s scholars.
Shantiniketan: A Revival of Indian Tradition
One of the most remarkable aspects of Shantiniketan, especially evident in the Uttarayana Complex, is its unwavering commitment to preserving India’s cultural heritage. Amidst Western culture gaining prominence, Shantiniketan breathed new life into Indian architectural elements and traditions. Because of this, it got itself the award of being the 41st UNESCO World Heritage Site. Again, it goes without saying – in the embrace of these historical and cultural landmarks, Shantiniketan reveals itself as a sanctuary where art, history, and nature blend into a harmonious symphony, inviting visitors to immerse themselves in the legacy of Rabindranath Tagore and the unique spirit of this enchanting town.


