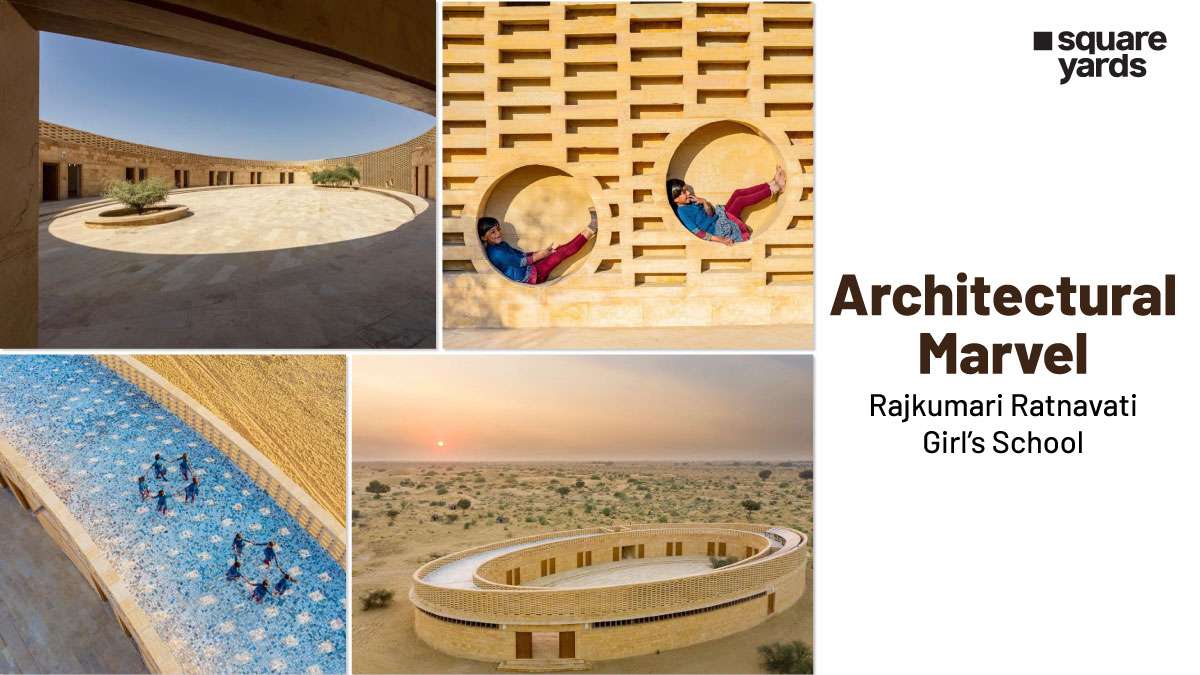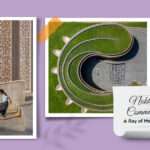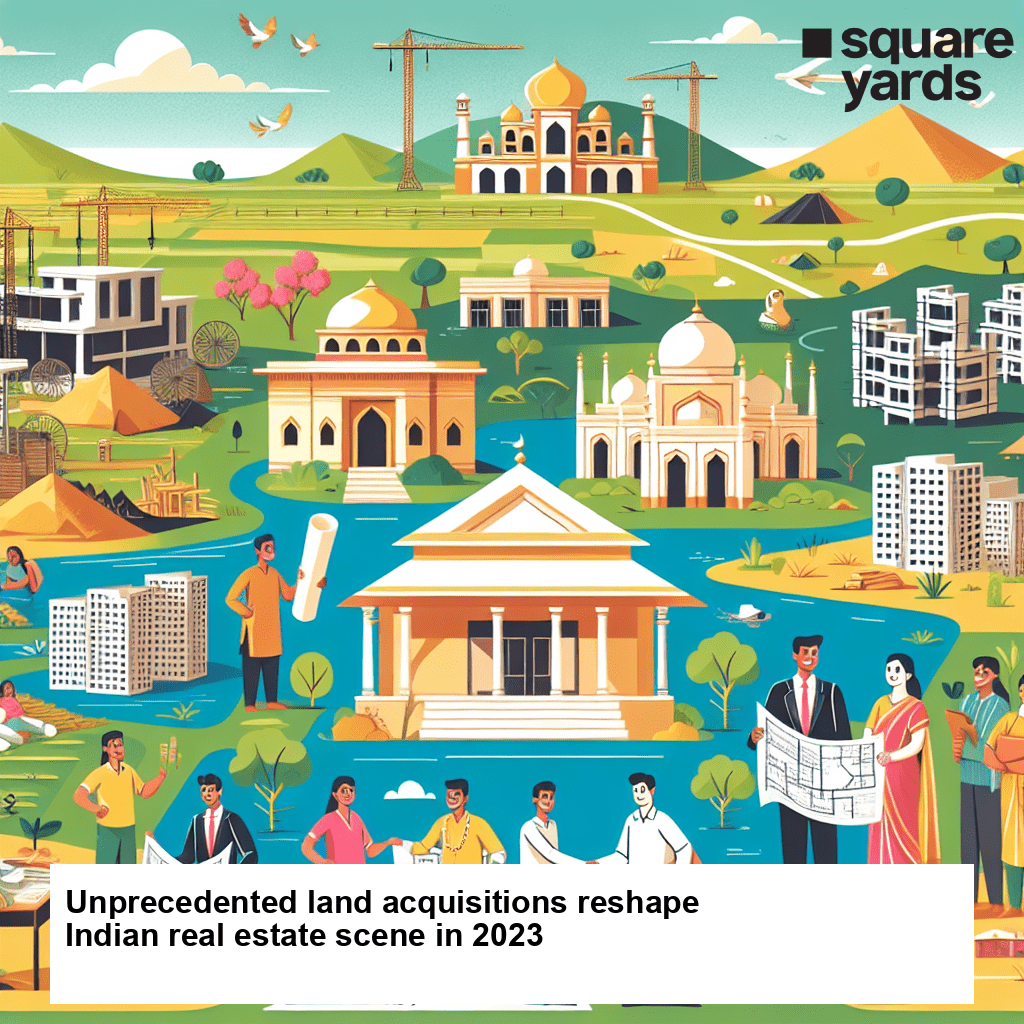Imagine gigantic sandstone walls curving into an elliptical edifice with aesthetic visuals, landlocked in the middle of the scorching desert. We’re not talking about a flashy art installation boasted by museums and galleries but rather a simple yet brilliant girls’ school in Jaisalmer, Rajasthan.
Perched atop the mystic Thar Desert, the Rajkumari Ratnavati Girl’s School is a wondrous sandstone creation that seamlessly blends into the parched terrain. Designed by Diana Kellogg Architects, this epitome symbolises a gust of knowledge and education in the remote Kanori community close to Jaisalmer amidst the endless rolling dunes.
This architectural masterpiece provides a haven for young girls to follow their dreams. In a province like Rajasthan, where the literacy rate is barely 32%, this school aims to bestow young girls and their mothers with a bright tomorrow while promoting sustainability.
The Rajkumari Ratnavati Girl’s School is a vertical of the GYAAN Centre along with its two vertices of The Medha and The Women’s Cooperative. Let’s take a virtual tour of this wonderful architectural contribution to the Golden City.
Table of contents
How It Started: From a Girl’s School to a Symbol of Women Empowerment
Rajasthan, the state well known for its vibrant culture, falls short in feeding the necessity of education to its remote counterparts. Women in these areas are still under several social nefarious influences that have to be done away with. To counter this ever-glaring issue in the state, Michael Daube, the founder of CITTA, came forward with this exclusive idea of offering the girls of the rural Jaisalmer their utmost right, the “Right to Education.”
Daube spent almost a decade conceptualising and assisting in the construction of the structure. There were multiple aspects that had to be taken care of, from life in the arid desert to economic and topographical barriers. Finally, he roped in Diana Kellogg, an iconic architect based out of the United States, to ideate, oversee and complete this challenging project.
However, Kellogg felt hopeless upon studying the harsh topographical and socio-economic landscape. Building a project in the middle of the desert needed nothing short of a miracle.
But Jaisalmer’s soulful and amicable aura, magnificent structures, one-of-a-kind architecture, art and culture boosted her confidence. That is how the work started in 2014 and the school’s main construction commenced in 2018. Diana had to deal with a lot of difficulties, including a limited project budget during that time.
View this post on Instagram
Due to the COVID-19 lockdown, the inauguration of the Rajkumari Ratnavati Girl’s School was also kept on hold. Finally, in 2021, the school opened its doors, providing education to 400 underprivileged girls in the Kanori community.
Design and Material Used to Create the Architectural Marvel
Built to provide a better life for girls in the Kanori community, the Rajkumari Ratnavati Girl’s School stands as a gleaming beacon. In a region where temperatures during the day can easily reach 50 degrees celsius, the school has been crafted and installed with technologies that automatically protects it from overheating, powering it up to withstand even a scorching 55 degrees celsius, keeping the premises cool.
Diana Kellogg was so engrossed in this project that she never considered just creating a school. Rather, she desired to construct a masterpiece to which parents would be proud to send their daughters. It wasn’t going to be easy to carve such a blaze in the sweltering desert.
But finally, she came up with this stunning arcade- an oval structure that re-echoes people’s souls and harnesses natural vibrance to heal and foster the women and girls of the Kanori community. The oval form symbolises the universal emblem of femininity, an infinity sign coalescing to give birth to an egg-like shape.
View this post on Instagram
The almost 9,000 Sq ft school, comprising a paved central courtyard, was curvaceously built by local craftsmen, who were none other than the girls’ fathers. The school’s building, along with its entire range of architectural elements, was carved from yellow sandstone. This was supplied from the nearby areas and made available in abundant quantities.
The presence of plentiful sandstone and skilled artisans were the only hope to create this marvellous design under a limited budget. When inquired about various design options, these local craftsmen boldly stated, “We can do anything in stone”. That’s when everyone realised they’d discovered real gems amid the bleak landscape.
View this post on Instagram
The team concentrated on sustainable components and structured the ellipse-shaped design owing to the unforgiving landscape. The excellent amalgamation of western design and local materials created a perfect blend to filter out excessive sunlight. The building naturally minimises heat and maximises air circulation across its ten consecutive classrooms and a computer centre.
It was also supplemented with passive solar cooling to deal with climatic obstacles when the temperature rises beyond 50 degrees during the day. Ancient rainwater harvesting techniques were adopted and installed to make the design more sustainable. The presence of a rooftop solar canopy powers the electricity requirement of the building.
Key Highlights of the Rani Ratnavati Girl’s School
The Rajkumari Ratnavati Girl’s School is nothing less than a ripple of hope in the Thar Desert with a wealth of eye-catching features that leave viewers awestruck and speechless. Here’s what you can expect from this architectural marvel:
The Blue Mosaic Floor and Parapets
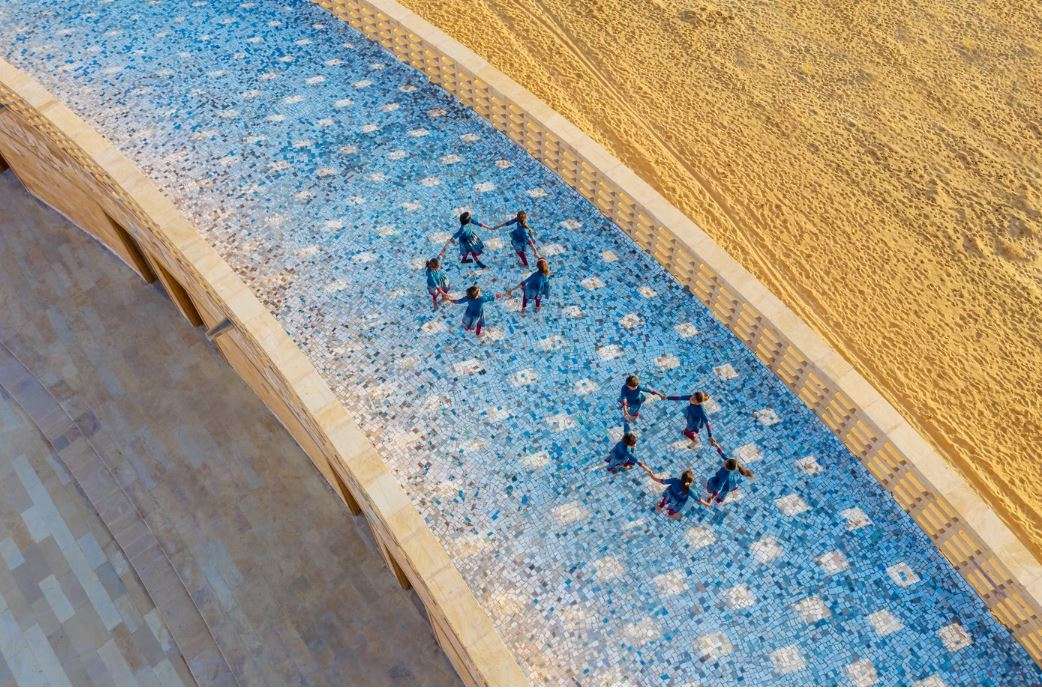
Credit – dkarchitects.com
The school has a blue mosaic floor that sprawls over the elevated walkway on its roof. The mosaic against the golden hue of the topography and the structure renders an overall gem-like visual from the top. The texture of the mosaic even ensures that children can run free on them without the dangers of accidental slips and flips. Additionally, the presence of jalidar parapets provides support and shade for the floor, preventing it from overheating.
Impressive Trio of Oval Elements
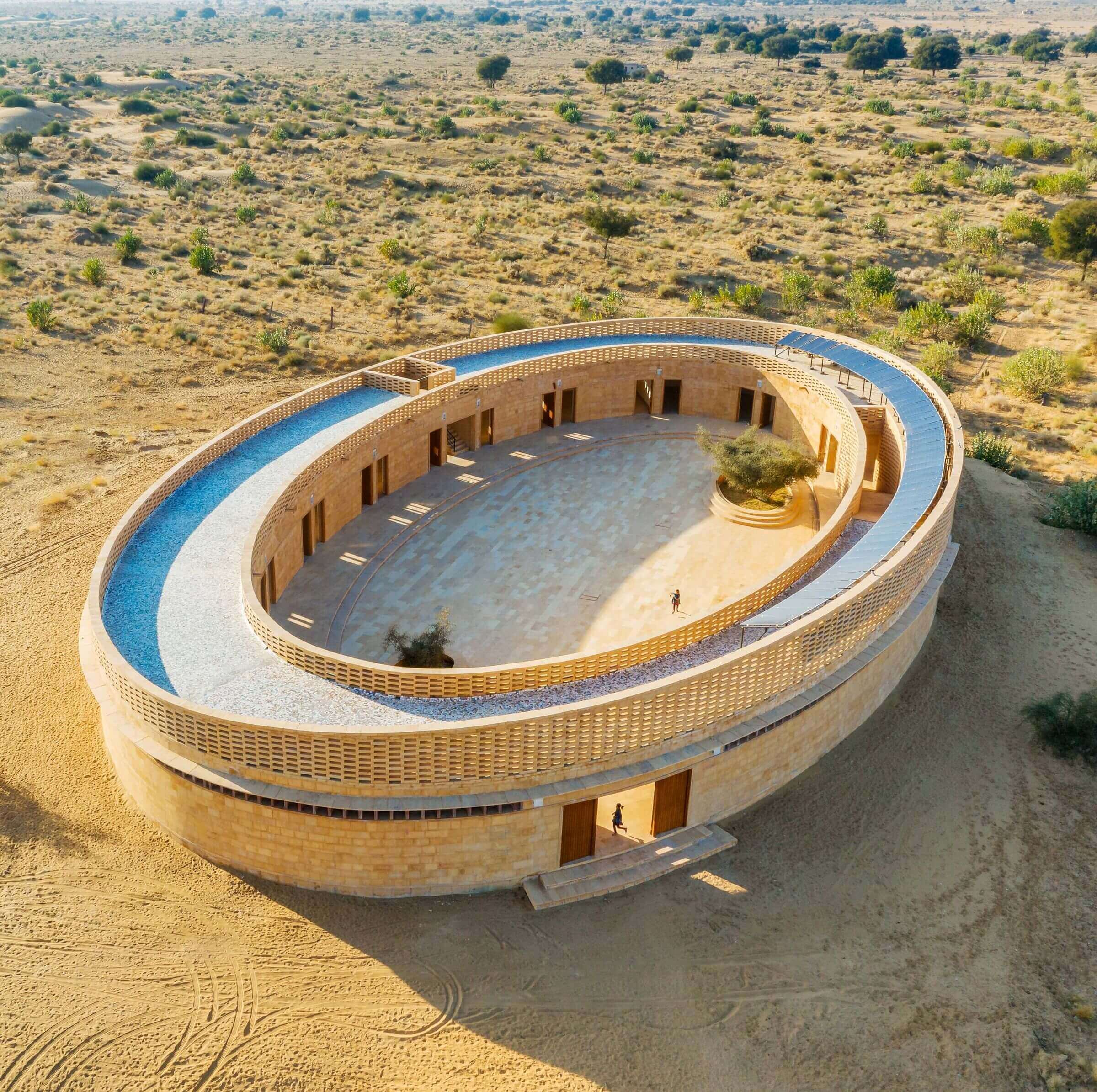
Credit – archello.com
The fort-like structure of the school amidst a barren desert depicts three impressive elliptical elements. This trio of oval components is carved from locally sourced sandstone. The first is the huge outer wall that forms the structure of the building. The courtyard and an inside wall surrounding classrooms and other areas of the school are the other two. The courtyard reflects the design of the surrounding walls and punctuates the school’s centre.
see also@ Green Sheen: The Beauty of Sustainable Architecture
Perforated Inner Walls to Shade the Courtyard
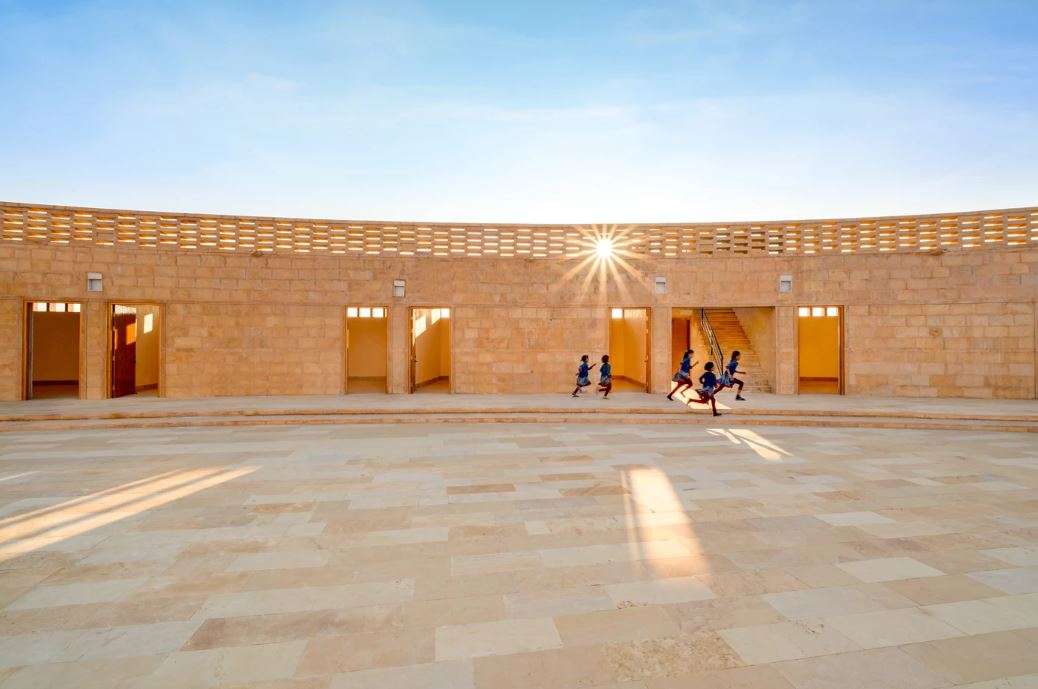
Credit – dkarchitects.com
The perforated sandstone walls keep the school premises clean and cool, filtering out the scorching sunlight and dry desert dust. It shades the courtyard, transforming it into a perfect play area for the girls even during the hot summers. The width of the courtyard was narrowed down to ensure that the canopy covered the space completely.
Classrooms with Clerestory Openings
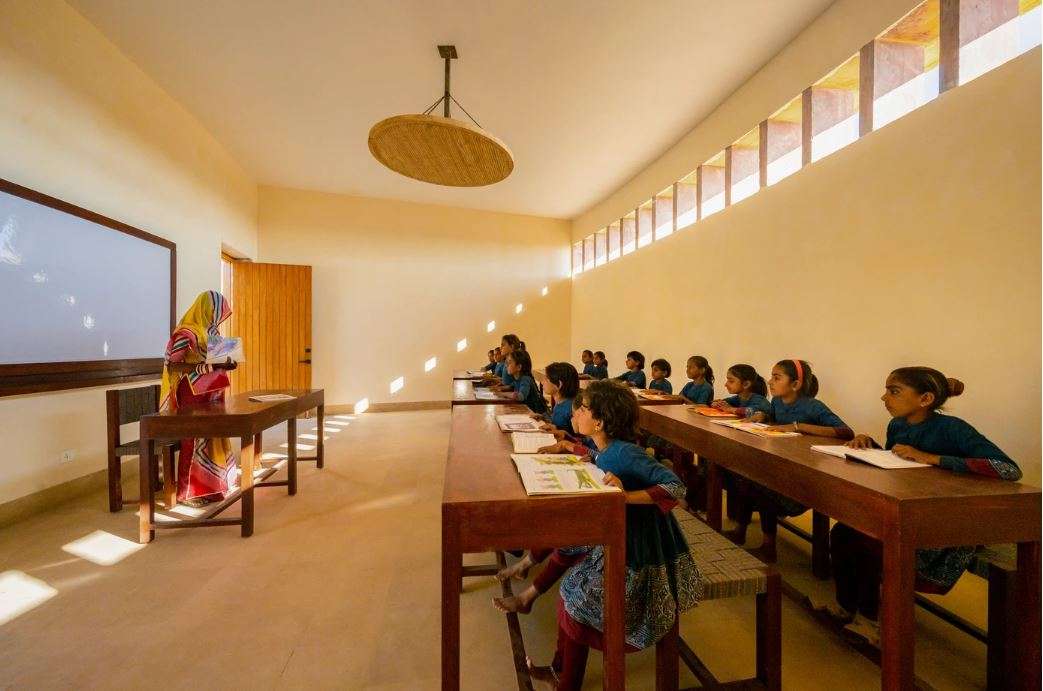
Credit – dkarchitects.com
Clerestory openings in the classrooms create a dappled illumination across the day. Furthermore, it offers natural ventilation to eradicate humidity. The beige wooden doors, chocolate brown board and furniture perfectly complement the entire classroom interiors.
Elevated Walkways with Perforated Walls
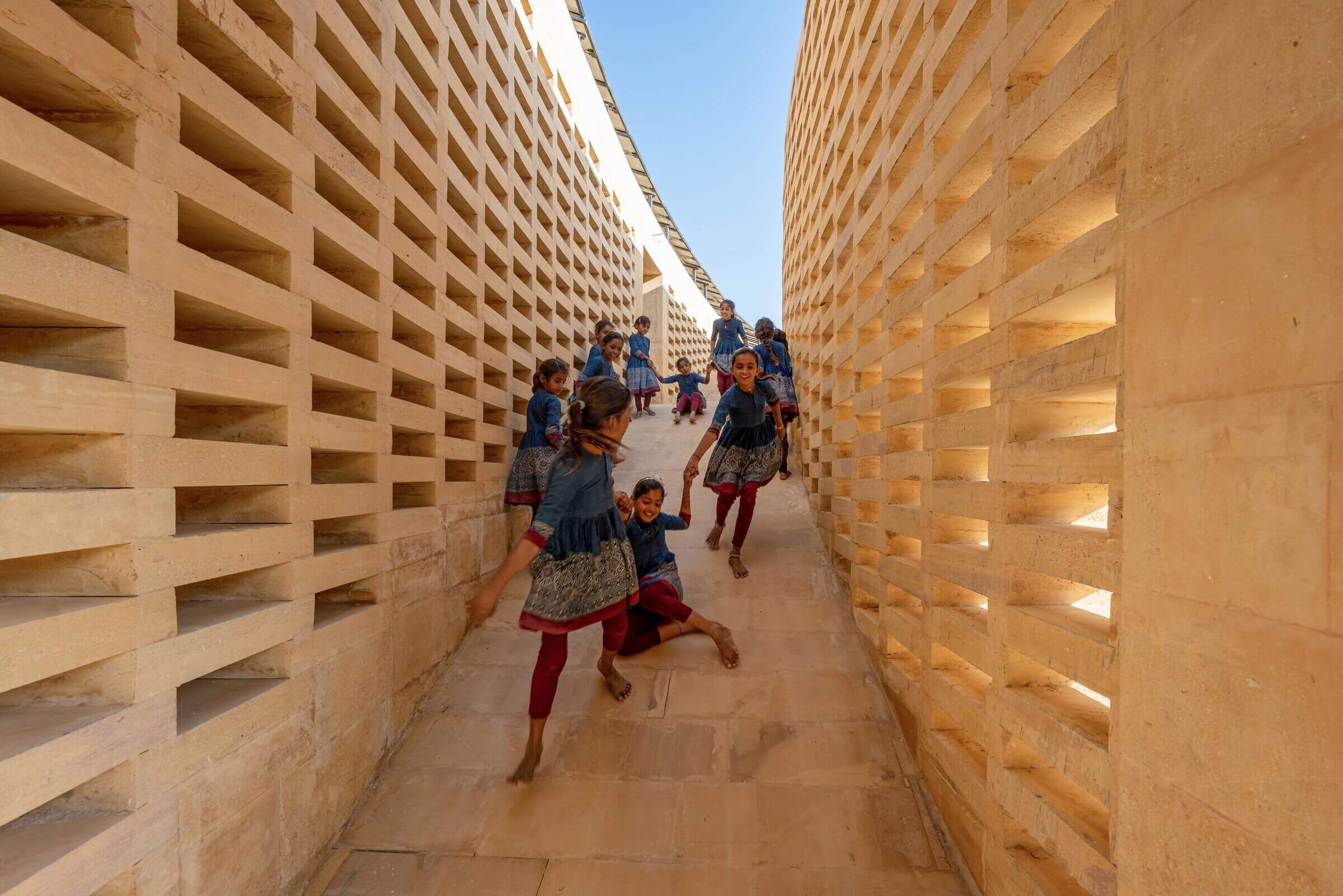
Credit – archello.com
Light coming through these perforated walls creates a cool contrast with the school interiors. Huge perforated parapets surround the exterior ring of the walkway. Interpreted from lattice Jali screens, these act as a fun tool for the girls’ hide and seek sessions and as a protective shield to keep the heat out. These walls also maximise the airflow and keep the building passively cool.
Recessed Circular Spaces within Walls
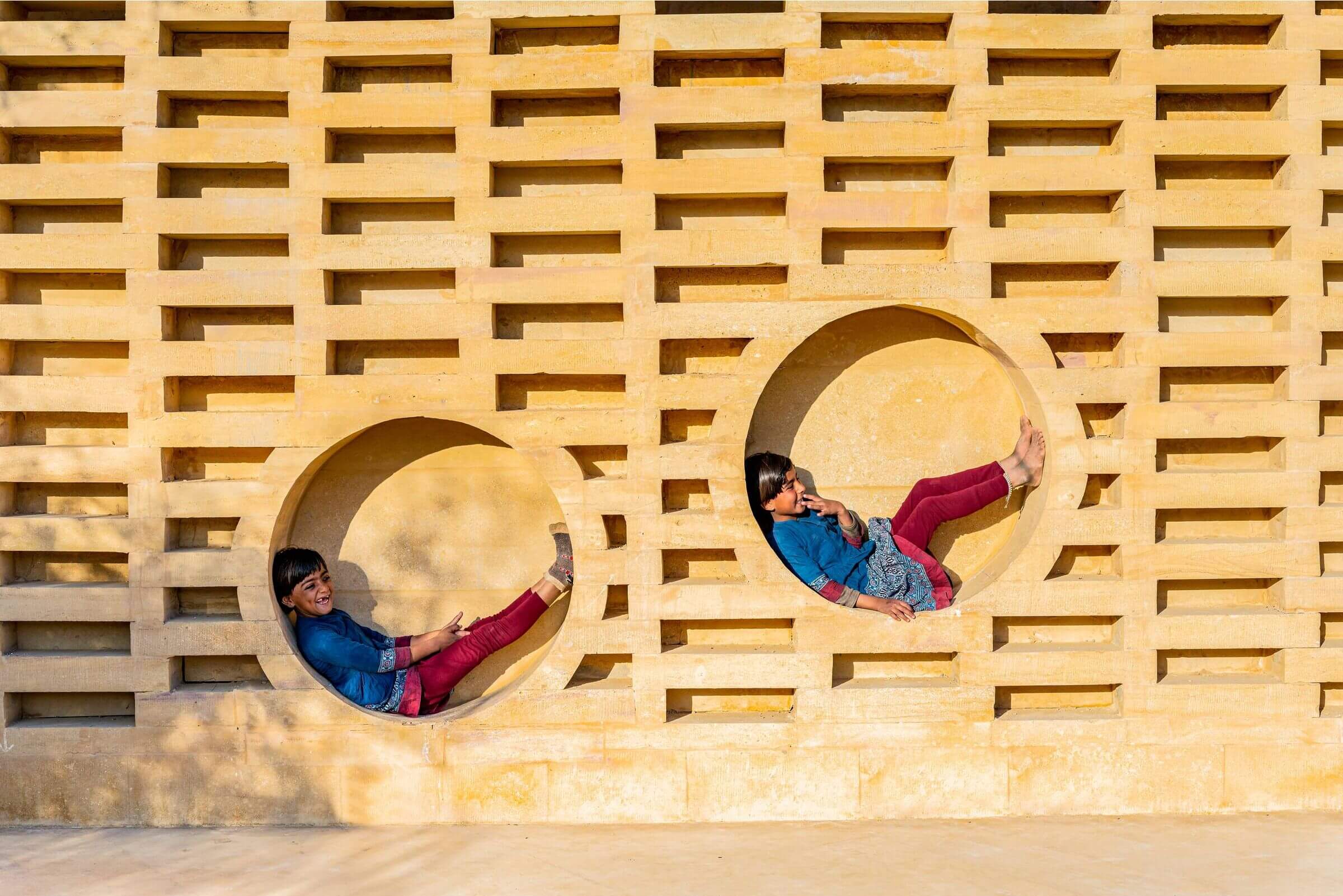
Credit – archello.com
These recessed circular spaces create an ideal play area in the school courtyard. Carved within the interior walls, the disc-like grooves serve as an artistic architectural element and as fun seating areas and leisure nooks for the girls after some serious study sessions.
Solar Panel to Supply Power
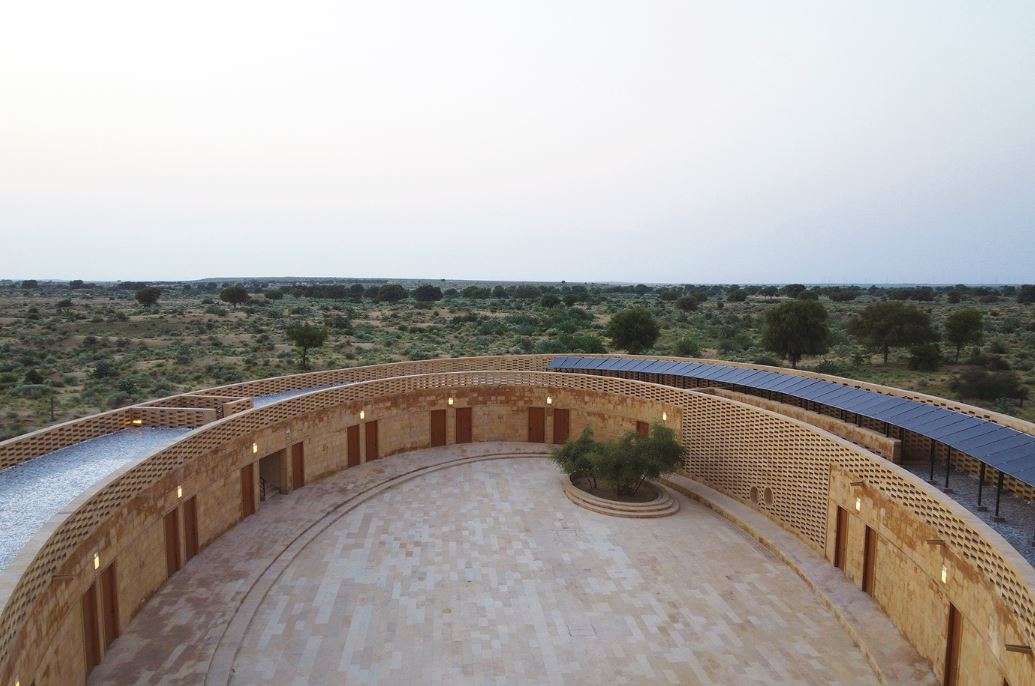
Credit – dkarchitects.com
Solar panels are attached to a metal structure with precision. These not only provide power for lights and fans in the school but also double the covered canopy layer on the rooftop. Children enjoy playing in this jungle gym, which acts as a swing and a monkey bar.
Diyas at Main Entry
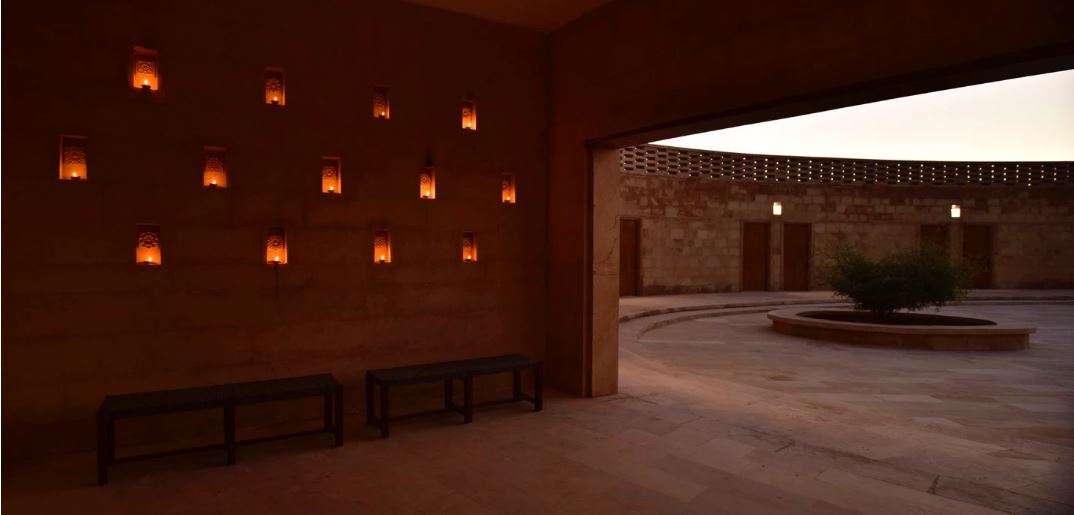
Credit – dkarchitects.com
Carved with floral niches, the beauty of the wall opposite the entry gate is further augmented via ornamental and luminescent diyas. Each stone-carved flower in the niches is placed in the name of the donors of the project.
Girls’ Uniforms Designed by Sabyasachi Mukherjee
Even though the quintessential Rajasthani fashion is dominated by the vibrant colours and patterns of leheriya and bandhini, what struck Michael Daube as a favourable design for the girls’ uniform was the intricate and enigmatic patterns of Ajrakh woodblock prints.
In an attempt to blend culture, fashion and education, the ancient style of Ajrakh, originating from Sindh and predating the Harappan Civilisation, was chosen for the girls’ uniform.
Flaunting enticing geometric shapes and a crimson-indigo colour palette, the print has been mostly used for cummerbands and dupattas. Comprising almost nine to 21 stages of printing, it is touted as not only one of the most ancient but most complex craft techniques worldwide.
View this post on Instagram
He, therefore, looked forward to a designer who could match his vision. The only name that crossed his mind was “Sabyasachi”.
Sabyasachi Mukherjee is well known for his ability to bring traditional crafts into the modern world. Mukherjee has even used Ajrakh in his past collections, such as the autumn/winter 2009 collection, ‘Neela aur Bagardandi ki Kahani,’ translated as the “Indigo and Burgundy Narrative.”
When Daube approached Sabyasachi, in the words of the dexterous designer himself, he was particularly “thrilled”.
View this post on Instagram
In an interview with Vogue, Mukherjee also stated, “Ajrakh is a distinctly Indian and a powerful style. Children in India need to be aligned to Indian clothing. It sensitises children to the importance of local heritage; helps to give them a better understanding of our culture, and helps in sustaining the crafts of the region. What better way to start than with a little bit of local pride?”
View this post on Instagram
The cotton frock-style kurta with front closing has been paired with legging-like churidars. Comfortable and durable, it is a perfect uniform to grade for all sizes while also easy to wear. The idea was to keep the uniform somewhat big so that a growing child could wear it comfortably for two to three years.
GYAAN Centre: A Unique Trifacta of Architectonics
The Rani Ratnavati Girl’s School is only one of the three jaw-dropping constructions of the GYAAN Centre. These three vertices will combine to produce a perfect architectural triplet. The Medha and the Women’s Cooperative, the other two vertices, are yet to be built.
The Medha will be a dedicated performance and exhibition space, housing a library as well as a museum. The Women’s Cooperative will be dedicated to teaching and providing hands-on experience of weaving and embroidery methods based in Jaisalmer by local craftsmen.
The main objective of the GYAAN Centre is to provide women in the remote Kanori community with the resources they need to advance their education and independence.
This is only the beginning of a promising future for underprivileged girls and women in rural Jaisalmer. The Rajkumari Ratnavati Girl’s School is not only an architectural splendour in rural India but an emblem of inspiration to encourage many such projects in the future. Education is the stepping stone to progress, and its imminent need for the development of remote rural communities to manifest a better nation is evident. And while we can’t wait for the other two pillars of the GYAAN Centre to complete, we also hope there are many more such marvels to come.


